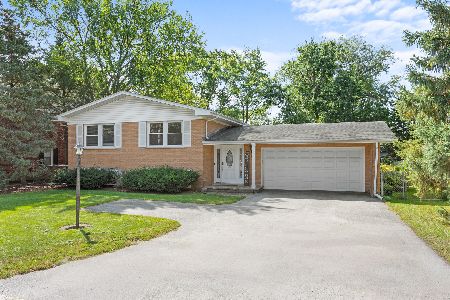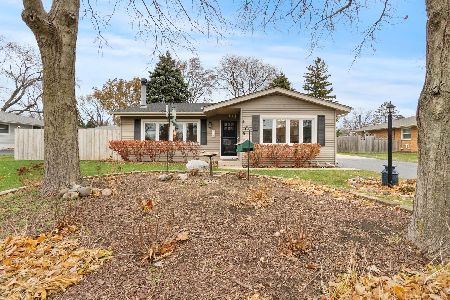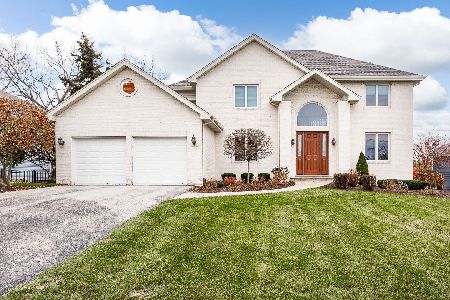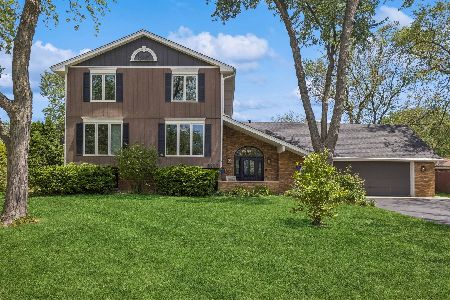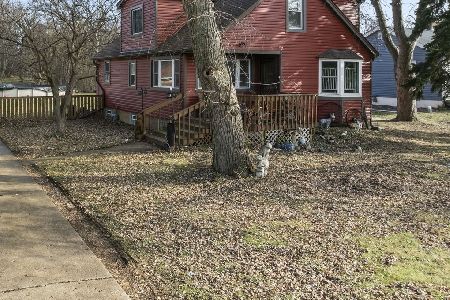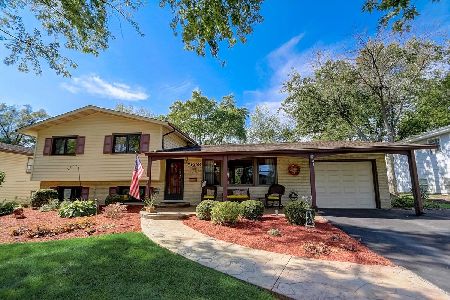5621 Dover Drive, Lisle, Illinois 60532
$345,000
|
Sold
|
|
| Status: | Closed |
| Sqft: | 2,968 |
| Cost/Sqft: | $120 |
| Beds: | 3 |
| Baths: | 3 |
| Year Built: | 1962 |
| Property Taxes: | $7,329 |
| Days On Market: | 3579 |
| Lot Size: | 0,21 |
Description
2968 sq ft of living space plus finished sub basement w/2nd kitchen, a hobby room area & the 4th bedroom. Absolutely immaculate home that offers todays look & amenities. Hardwood floor in LR & DR-Gorgeous kitchen with Maple Cabinetry & one mo. old stainless steel appliances. Center island plus overhang for breakfast bar area. Kitchen overlooks heated 24x15 cathedral sunroom w/light catching windows. French door to stamped concrete patio for summer entertaining. Totally remodeled master suite now offers sitting room, walk in closet & luxury master with whirlpool, 2 sided glass enclosed tiled shower. Family room w/exit door to patio plus wet bar too! Adtl 2 bedrooms are spacious. Practically every inch of this home was remodeled. Move in ready! Min. to I355, Pace bus service to train station. Private pool/tennis club in subdivision plus in 202 school district and Lisle Park district & Library District.
Property Specifics
| Single Family | |
| — | |
| — | |
| 1962 | |
| Partial | |
| — | |
| No | |
| 0.21 |
| Du Page | |
| Meadows | |
| 0 / Not Applicable | |
| None | |
| Lake Michigan | |
| Public Sewer | |
| 09181044 | |
| 0814205019 |
Nearby Schools
| NAME: | DISTRICT: | DISTANCE: | |
|---|---|---|---|
|
Grade School
Schiesher/tate Woods Elementary |
202 | — | |
|
Middle School
Lisle Junior High School |
202 | Not in DB | |
|
High School
Lisle High School |
202 | Not in DB | |
Property History
| DATE: | EVENT: | PRICE: | SOURCE: |
|---|---|---|---|
| 17 Oct, 2016 | Sold | $345,000 | MRED MLS |
| 4 Sep, 2016 | Under contract | $354,989 | MRED MLS |
| — | Last price change | $364,989 | MRED MLS |
| 31 Mar, 2016 | Listed for sale | $374,631 | MRED MLS |
Room Specifics
Total Bedrooms: 4
Bedrooms Above Ground: 3
Bedrooms Below Ground: 1
Dimensions: —
Floor Type: Carpet
Dimensions: —
Floor Type: Carpet
Dimensions: —
Floor Type: Ceramic Tile
Full Bathrooms: 3
Bathroom Amenities: Whirlpool
Bathroom in Basement: 0
Rooms: Sitting Room,Sun Room,Other Room
Basement Description: Finished,Sub-Basement
Other Specifics
| 2 | |
| Concrete Perimeter | |
| Concrete | |
| Stamped Concrete Patio | |
| — | |
| 77X109X77X110 | |
| — | |
| Full | |
| Vaulted/Cathedral Ceilings, Bar-Wet, Hardwood Floors | |
| Range, Microwave, Dishwasher, Refrigerator, Washer, Dryer, Disposal, Stainless Steel Appliance(s) | |
| Not in DB | |
| Sidewalks, Street Paved | |
| — | |
| — | |
| Attached Fireplace Doors/Screen, Gas Log, Gas Starter |
Tax History
| Year | Property Taxes |
|---|---|
| 2016 | $7,329 |
Contact Agent
Nearby Similar Homes
Nearby Sold Comparables
Contact Agent
Listing Provided By
RE/MAX Action

