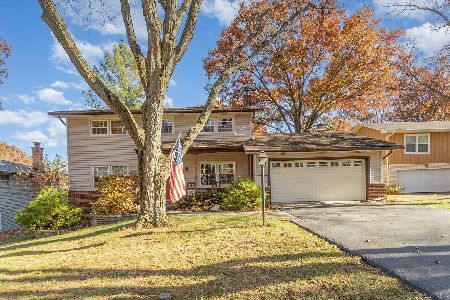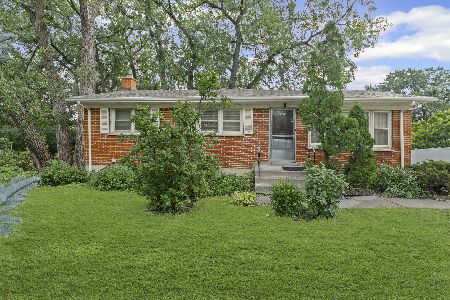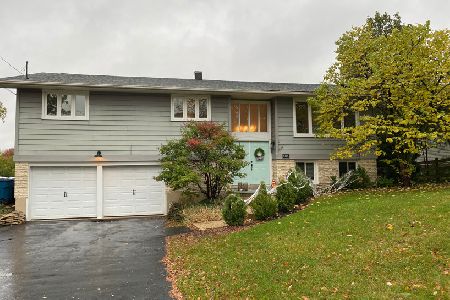5621 Fairmount Avenue, Downers Grove, Illinois 60516
$1,400,000
|
Sold
|
|
| Status: | Closed |
| Sqft: | 0 |
| Cost/Sqft: | — |
| Beds: | 4 |
| Baths: | 7 |
| Year Built: | 2008 |
| Property Taxes: | $12,988 |
| Days On Market: | 3003 |
| Lot Size: | 0,00 |
Description
Spectacular Craftsman inspired estate home with fabulous Prairie influences and comfortable modern design. Huge wrap-around front porch. 2 story Foyer features Brazilian cherry staircase w/wrought iron balusters. Main floor boasts 9' ceilings, Brazilian cherry h/w floors, premium finishes including oversized crown molding & trim, built-ins, Alder rustic doors & many Architectural touches. Formal LR & DR. Ultimate gourmet Kitchen with center prep island, white custom cabinetry & SS Viking appliances. Breakfast Rm leads to Screened Porch. Lrg Fam Rm w/stone fplc & built-ins. Private Study. Mud Rm/Laundry on 1st flr. Stunning MBR Suite with luxurious private balcony, bath, spa/shower & whirlpool tub. Vaulted/raised ceilings in BR's & walk-in closets. 2nd flr Laundry. Fin LL has radiant flooring w/Bedroom/Office, full bath. Sauna/Media/Game/Theater Rms + wet bar. Gorgeous Barrington Pool w/hot tub. Newer pavers surround pool, back walkway, driveway & steps to basement walkout. 3c garage.
Property Specifics
| Single Family | |
| — | |
| Traditional | |
| 2008 | |
| Full,Walkout | |
| TRADITIONAL | |
| No | |
| — |
| Du Page | |
| — | |
| 0 / Not Applicable | |
| None | |
| Lake Michigan | |
| Public Sewer | |
| 09787095 | |
| 0917205043 |
Nearby Schools
| NAME: | DISTRICT: | DISTANCE: | |
|---|---|---|---|
|
Grade School
Fairmount Elementary School |
58 | — | |
|
Middle School
O Neill Middle School |
58 | Not in DB | |
|
High School
South High School |
99 | Not in DB | |
Property History
| DATE: | EVENT: | PRICE: | SOURCE: |
|---|---|---|---|
| 11 May, 2009 | Sold | $1,387,500 | MRED MLS |
| 12 Mar, 2009 | Under contract | $1,499,000 | MRED MLS |
| — | Last price change | $1,595,000 | MRED MLS |
| 22 Sep, 2008 | Listed for sale | $1,695,000 | MRED MLS |
| 5 Nov, 2018 | Sold | $1,400,000 | MRED MLS |
| 30 Sep, 2018 | Under contract | $1,499,000 | MRED MLS |
| 26 Oct, 2017 | Listed for sale | $1,499,000 | MRED MLS |
Room Specifics
Total Bedrooms: 5
Bedrooms Above Ground: 4
Bedrooms Below Ground: 1
Dimensions: —
Floor Type: Carpet
Dimensions: —
Floor Type: Carpet
Dimensions: —
Floor Type: Carpet
Dimensions: —
Floor Type: —
Full Bathrooms: 7
Bathroom Amenities: Whirlpool,Separate Shower,Double Sink
Bathroom in Basement: 1
Rooms: Breakfast Room,Study,Foyer,Screened Porch,Sitting Room,Bedroom 5
Basement Description: Finished,Exterior Access
Other Specifics
| 3 | |
| Concrete Perimeter | |
| Brick | |
| Deck, Patio, Porch Screened | |
| Landscaped,Park Adjacent | |
| 60X262 | |
| Full | |
| Full | |
| Vaulted/Cathedral Ceilings, Skylight(s), Sauna/Steam Room, Hardwood Floors, First Floor Laundry, Second Floor Laundry | |
| Double Oven, Range, Microwave, Dishwasher, Refrigerator, Bar Fridge, Washer, Dryer, Disposal, Stainless Steel Appliance(s), Range Hood | |
| Not in DB | |
| Sidewalks, Street Lights, Street Paved | |
| — | |
| — | |
| Double Sided, Wood Burning, Gas Log, Gas Starter |
Tax History
| Year | Property Taxes |
|---|---|
| 2009 | $2,385 |
| 2018 | $12,988 |
Contact Agent
Nearby Similar Homes
Nearby Sold Comparables
Contact Agent
Listing Provided By
@properties










