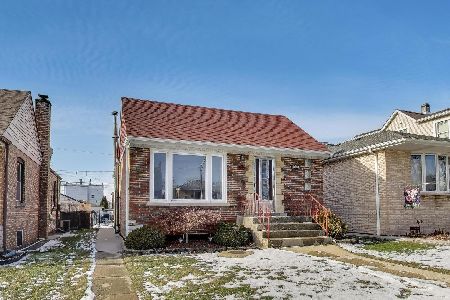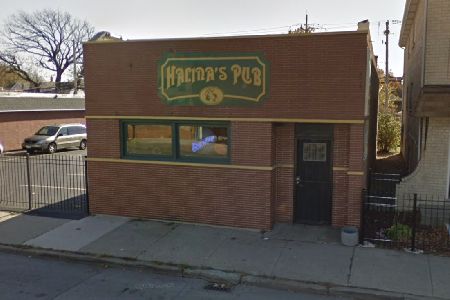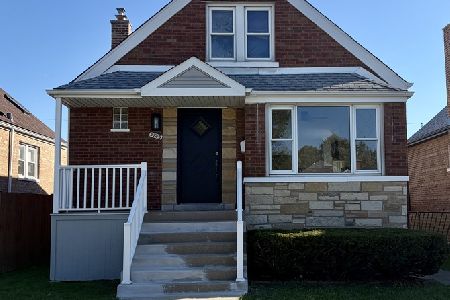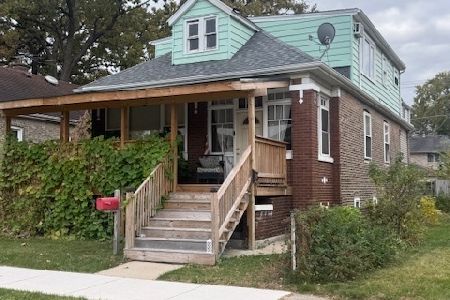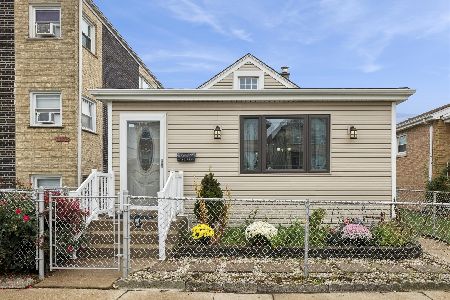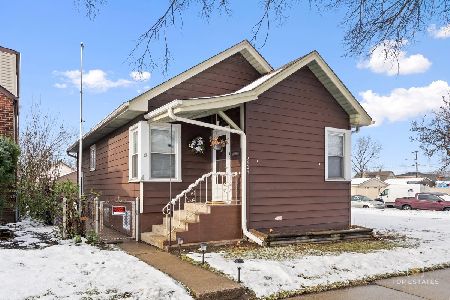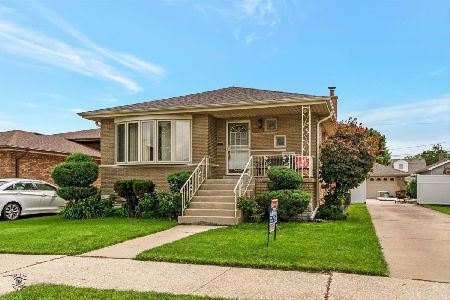5621 Nottingham Avenue, Garfield Ridge, Chicago, Illinois 60638
$405,000
|
Sold
|
|
| Status: | Closed |
| Sqft: | 2,250 |
| Cost/Sqft: | $186 |
| Beds: | 3 |
| Baths: | 3 |
| Year Built: | 1989 |
| Property Taxes: | $5,645 |
| Days On Market: | 1785 |
| Lot Size: | 0,13 |
Description
Just Listed 8 room quad level brick home on a large lot 40 x 140 with so many updates and only 1.5 block to Archer. Owner maintained this home so you can move right in and enjoy ownership. Just minutes to I-55 and bus to orange line. Open space concept with french doors opening from living room into dinette and open oak railing from dinette into the lower level family room. Home features 3 bedrooms, 3 bathrooms, living room, kitchen with good size dinette, large family room and laundry/sewing room. Master bedroom has an attached bath w/shower and walk-in closet. Oak flooring on all upper level bedrooms, closets and hallway(2017). All windows upgraded to Pella triple pane window with shade or blinds inside all windows (2005). Semi-finished sub-basement. Heatilator fireplace. A/C updated in 2009. Full house generator fully automatic and covers all electrical functions in the house (20 kilowatt). Newer roof on the house and newer roof and siding on the garage (2015). New landscaping in front, side and back yard(2017) and underground sprinkler system. Paver brick patio added in 2003. 2.5 car drive thru garage with access from the side drive and access to the alley . See additional info for a complete list of amenities. Make your appointment today.
Property Specifics
| Single Family | |
| — | |
| Quad Level | |
| 1989 | |
| Partial | |
| QUAD LEVEL | |
| No | |
| 0.13 |
| Cook | |
| — | |
| — / Not Applicable | |
| None | |
| Lake Michigan | |
| Public Sewer | |
| 11004881 | |
| 19181100350000 |
Property History
| DATE: | EVENT: | PRICE: | SOURCE: |
|---|---|---|---|
| 5 May, 2021 | Sold | $405,000 | MRED MLS |
| 6 Mar, 2021 | Under contract | $419,000 | MRED MLS |
| 26 Feb, 2021 | Listed for sale | $419,000 | MRED MLS |
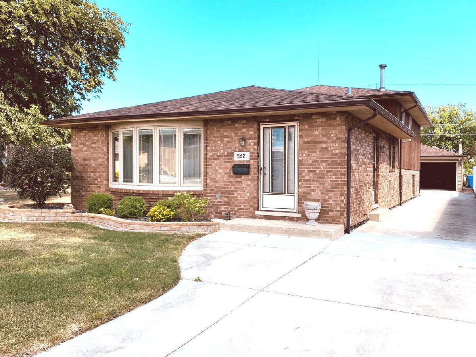
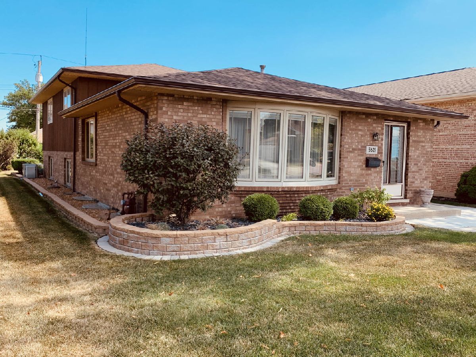
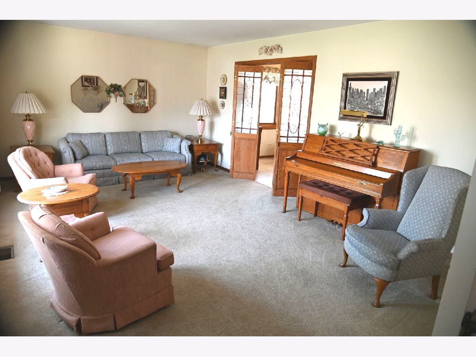
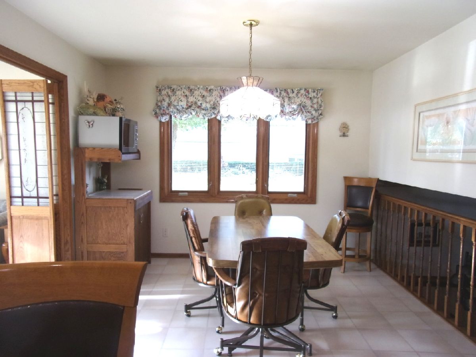
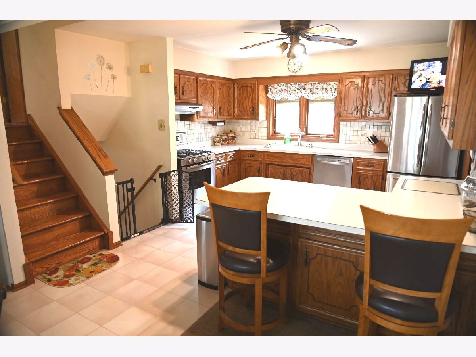
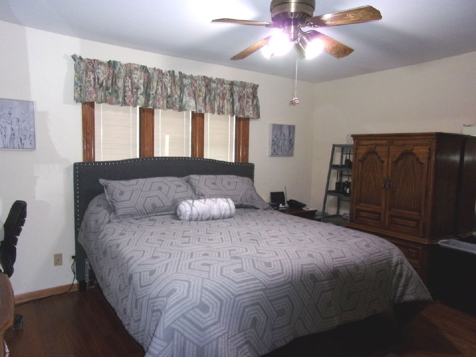
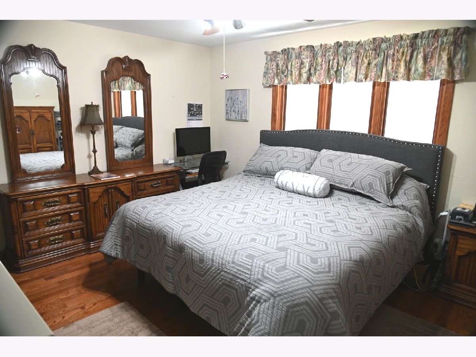
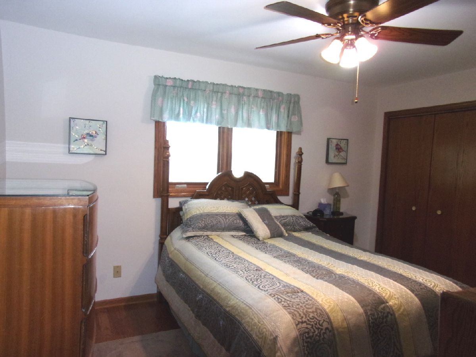
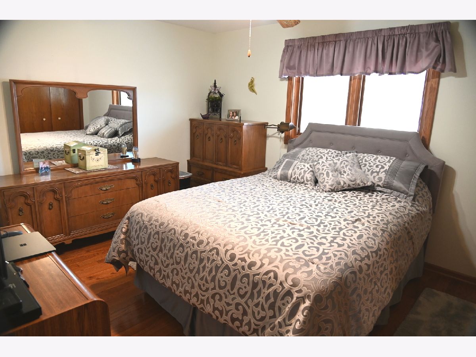
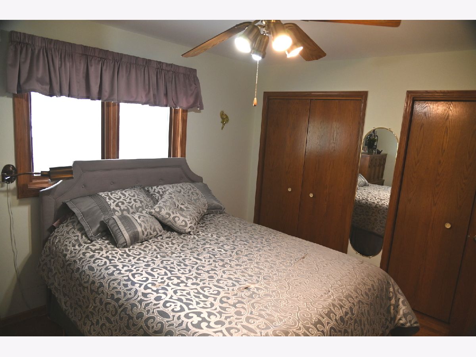
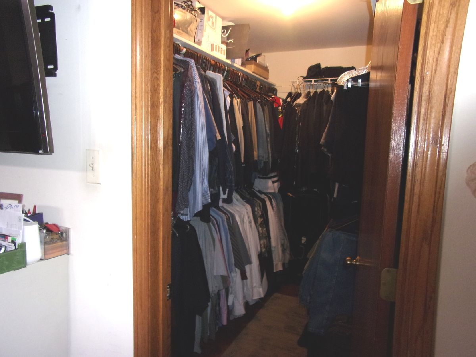
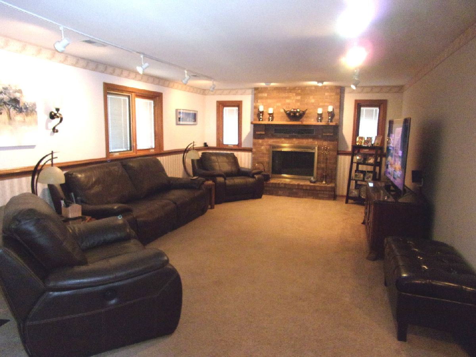
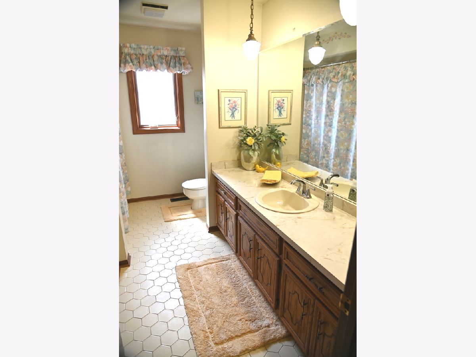
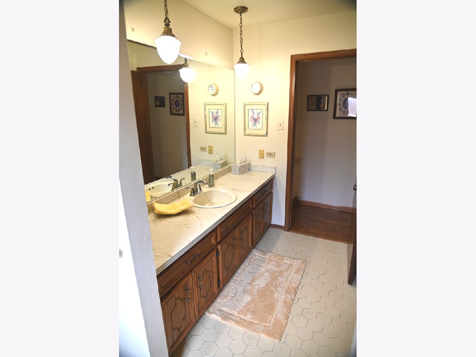
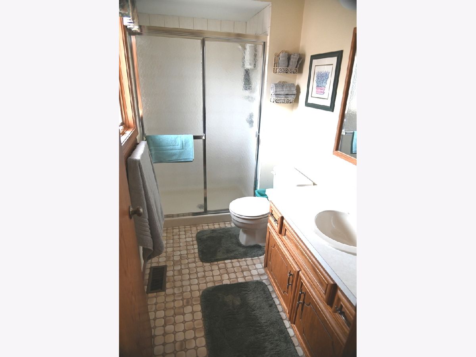
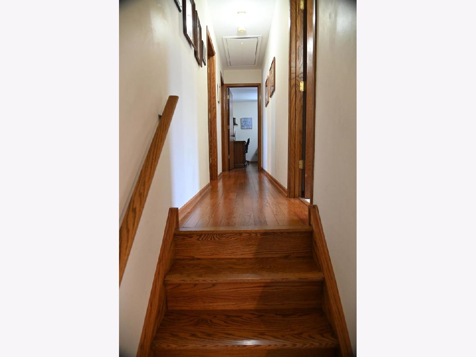
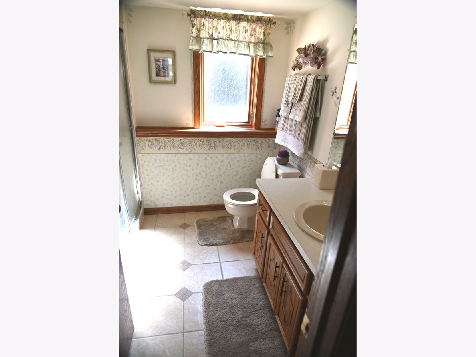
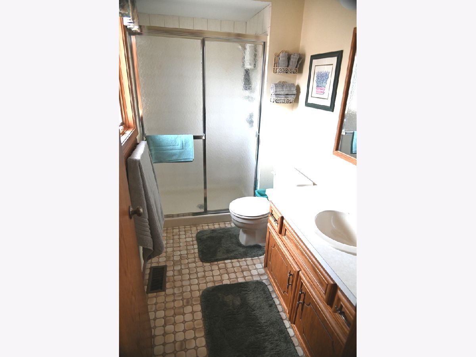
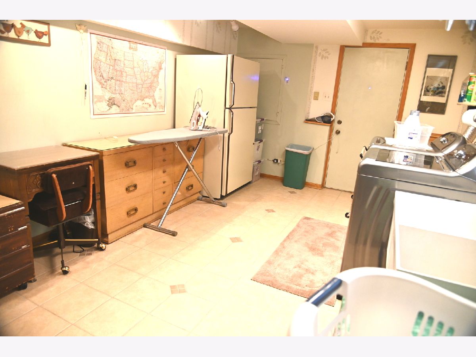
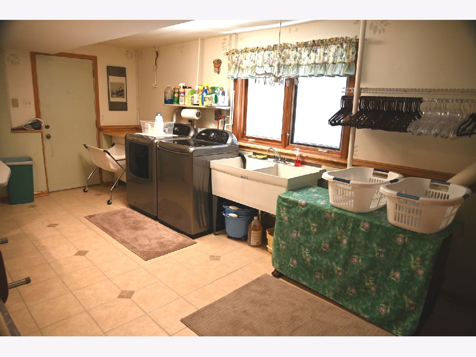
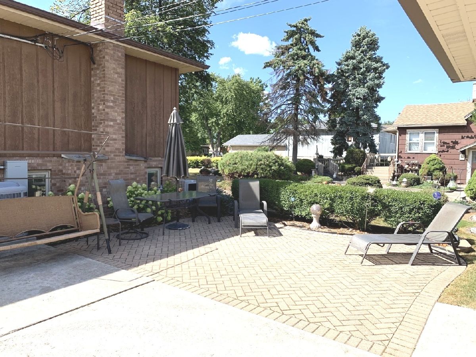
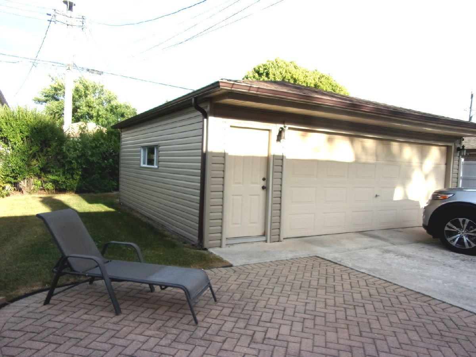
Room Specifics
Total Bedrooms: 3
Bedrooms Above Ground: 3
Bedrooms Below Ground: 0
Dimensions: —
Floor Type: Hardwood
Dimensions: —
Floor Type: Hardwood
Full Bathrooms: 3
Bathroom Amenities: —
Bathroom in Basement: 0
Rooms: No additional rooms
Basement Description: Partially Finished
Other Specifics
| 2.5 | |
| Concrete Perimeter | |
| Side Drive | |
| Storms/Screens | |
| — | |
| 40X140 | |
| Pull Down Stair | |
| Full | |
| Hardwood Floors, Built-in Features, Walk-In Closet(s), Some Carpeting, Dining Combo, Drapes/Blinds | |
| Range, Dishwasher, Refrigerator | |
| Not in DB | |
| Curbs, Sidewalks, Street Lights, Street Paved | |
| — | |
| — | |
| Wood Burning, Gas Log, Heatilator, Circulating, Masonry, Stubbed in Gas Line |
Tax History
| Year | Property Taxes |
|---|---|
| 2021 | $5,645 |
Contact Agent
Nearby Similar Homes
Nearby Sold Comparables
Contact Agent
Listing Provided By
In Realty

