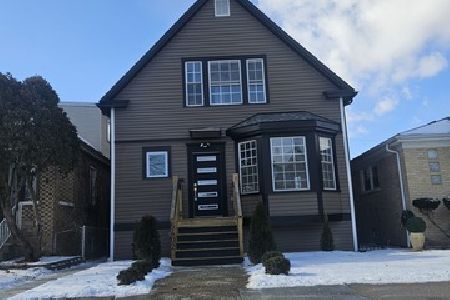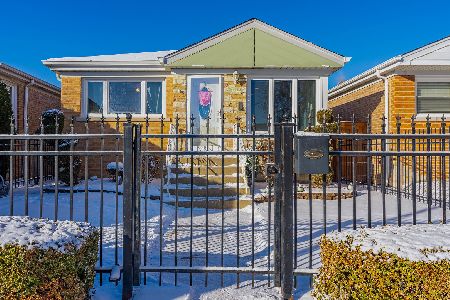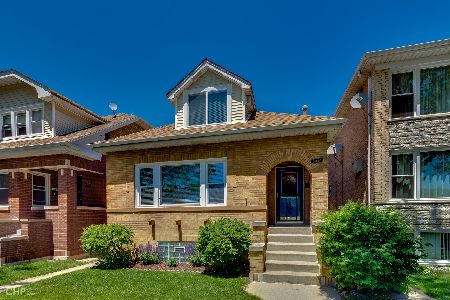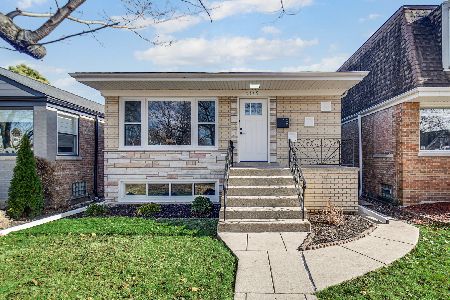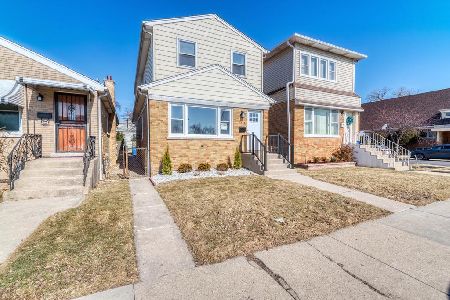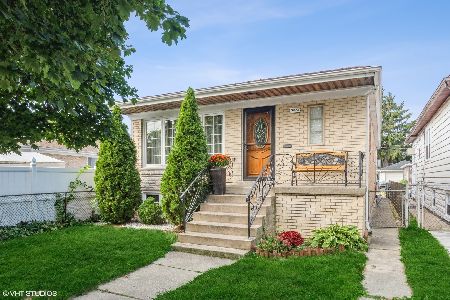5622 Mulligan Avenue, Norwood Park, Chicago, Illinois 60646
$297,000
|
Sold
|
|
| Status: | Closed |
| Sqft: | 0 |
| Cost/Sqft: | — |
| Beds: | 2 |
| Baths: | 2 |
| Year Built: | — |
| Property Taxes: | $3,927 |
| Days On Market: | 1917 |
| Lot Size: | 0,00 |
Description
Perfectly charming, updated and well-maintained single-family home in Norwood Park! This 3 bed/2 bath home welcomes you in to the main level, which features a spacious living room with cathedral ceiling, large separate dining room, 2 bedrooms - all with hardwood floors - and full bathroom with walk-in shower. Kitchen features granite countertops, 42" cabinets, subway tile backsplash and stainless steel appliances, including new 5-burner stove/oven and new refrigerator (both 2019). Finished lower level offers vinyl plank flooring, large family room, additional bedroom, full bathroom with tub, storage room and laundry room with brand new washer and dryer (2020). Central air throughout! Enormous fully fenced, private front yard offers plenty of room to relax and entertain and features ample green space, patio, large shed and vegetable garden. Three exterior parking spaces in the rear of the home and new tear-off roof (2020) complete the package. Steps to Metra and CTA stations, expressway, shopping and more!
Property Specifics
| Single Family | |
| — | |
| Cottage | |
| — | |
| Full | |
| — | |
| No | |
| — |
| Cook | |
| — | |
| — / Not Applicable | |
| None | |
| Lake Michigan | |
| Public Sewer | |
| 10942862 | |
| 13053250320000 |
Nearby Schools
| NAME: | DISTRICT: | DISTANCE: | |
|---|---|---|---|
|
Grade School
Hitch Elementary School |
299 | — | |
|
High School
Taft High School |
299 | Not in DB | |
Property History
| DATE: | EVENT: | PRICE: | SOURCE: |
|---|---|---|---|
| 29 Jul, 2014 | Sold | $222,500 | MRED MLS |
| 24 Jun, 2014 | Under contract | $224,900 | MRED MLS |
| — | Last price change | $229,900 | MRED MLS |
| 15 Apr, 2014 | Listed for sale | $229,900 | MRED MLS |
| 11 Jan, 2021 | Sold | $297,000 | MRED MLS |
| 4 Dec, 2020 | Under contract | $295,000 | MRED MLS |
| 30 Nov, 2020 | Listed for sale | $295,000 | MRED MLS |

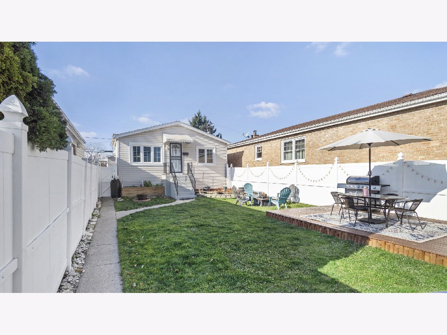
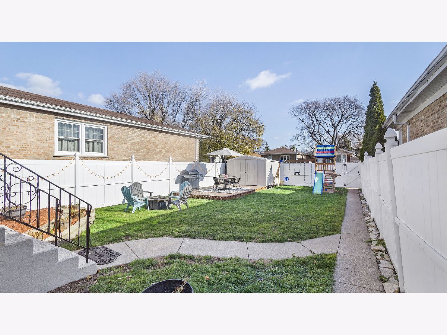
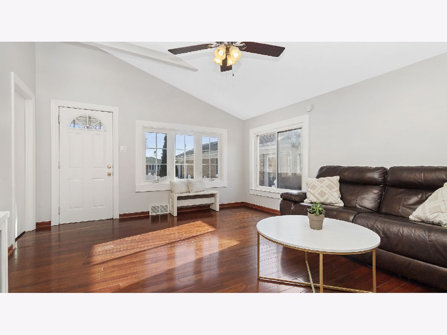
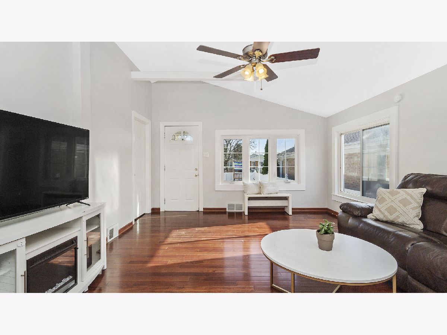
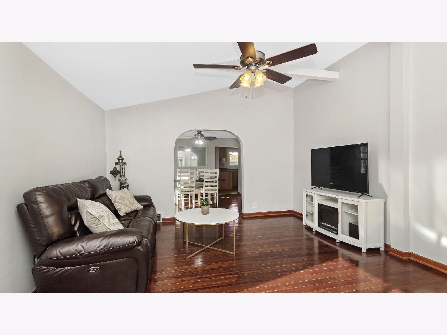
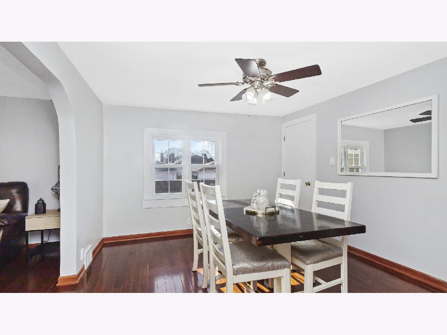
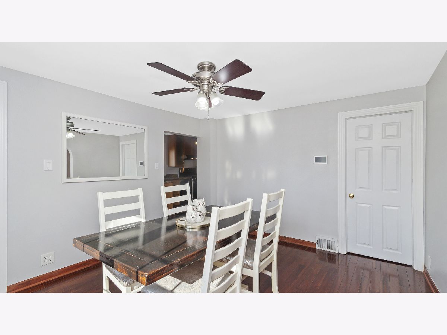
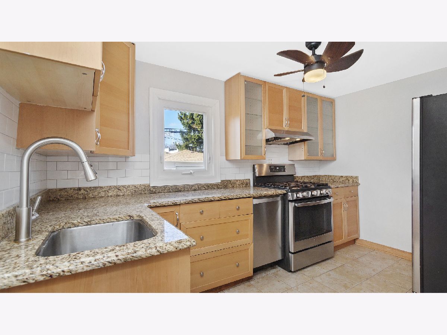
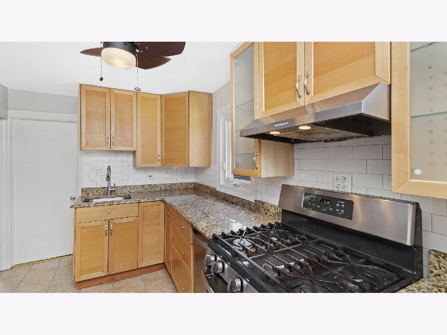
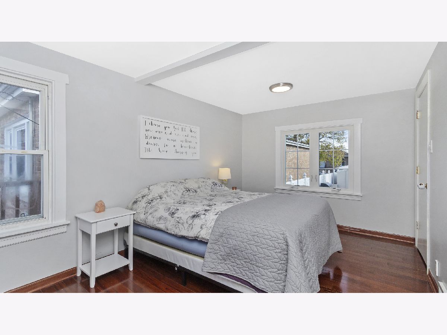
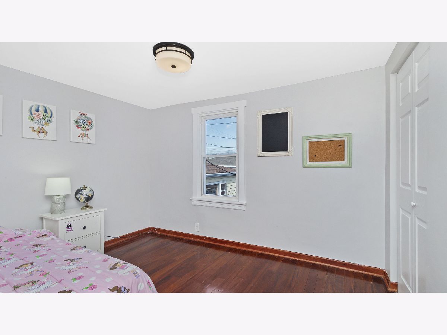
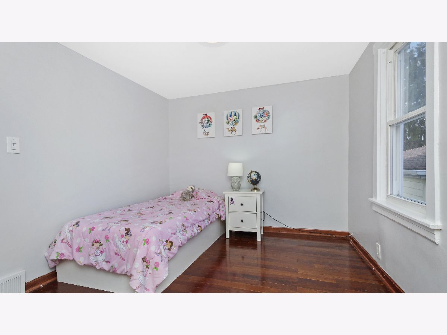
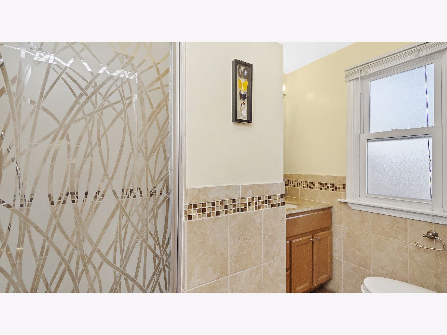
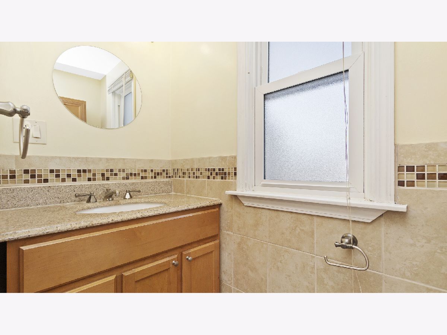
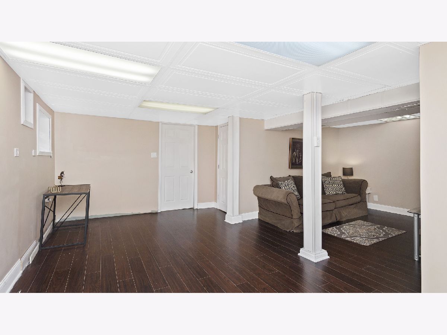
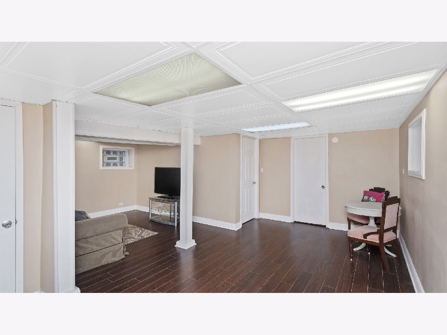
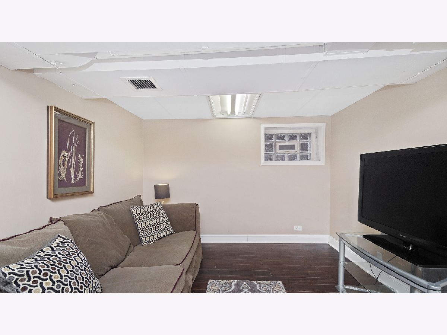
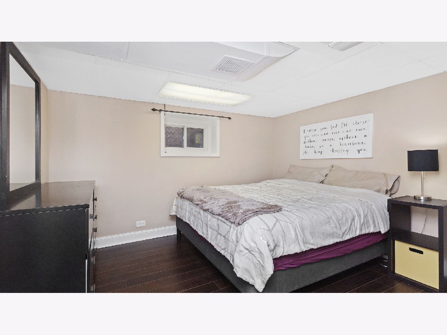
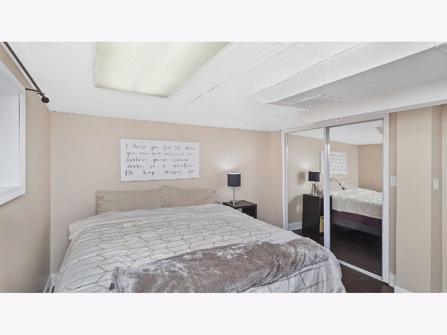
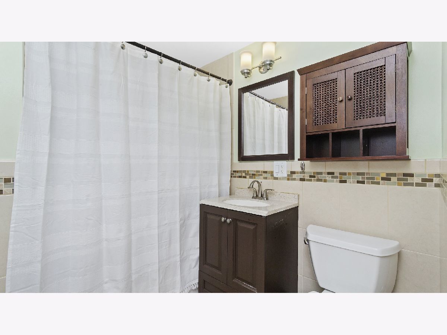
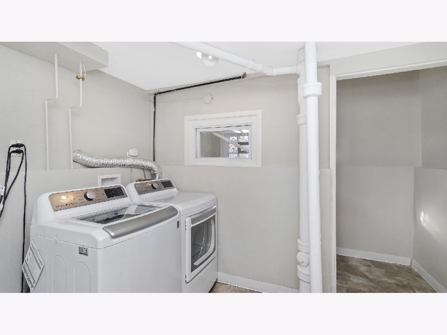
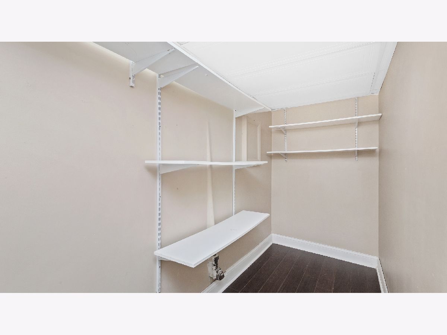
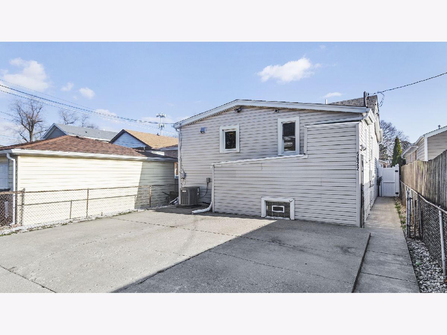
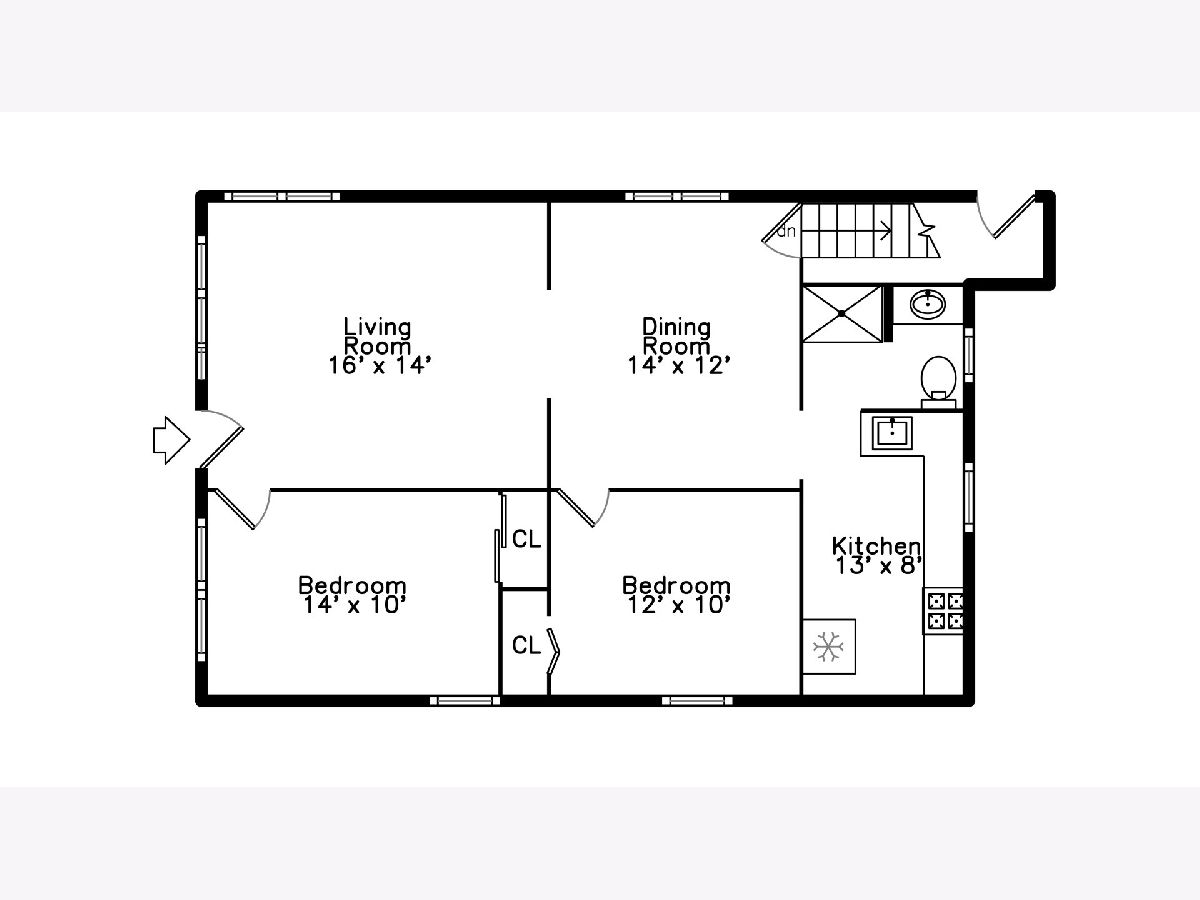
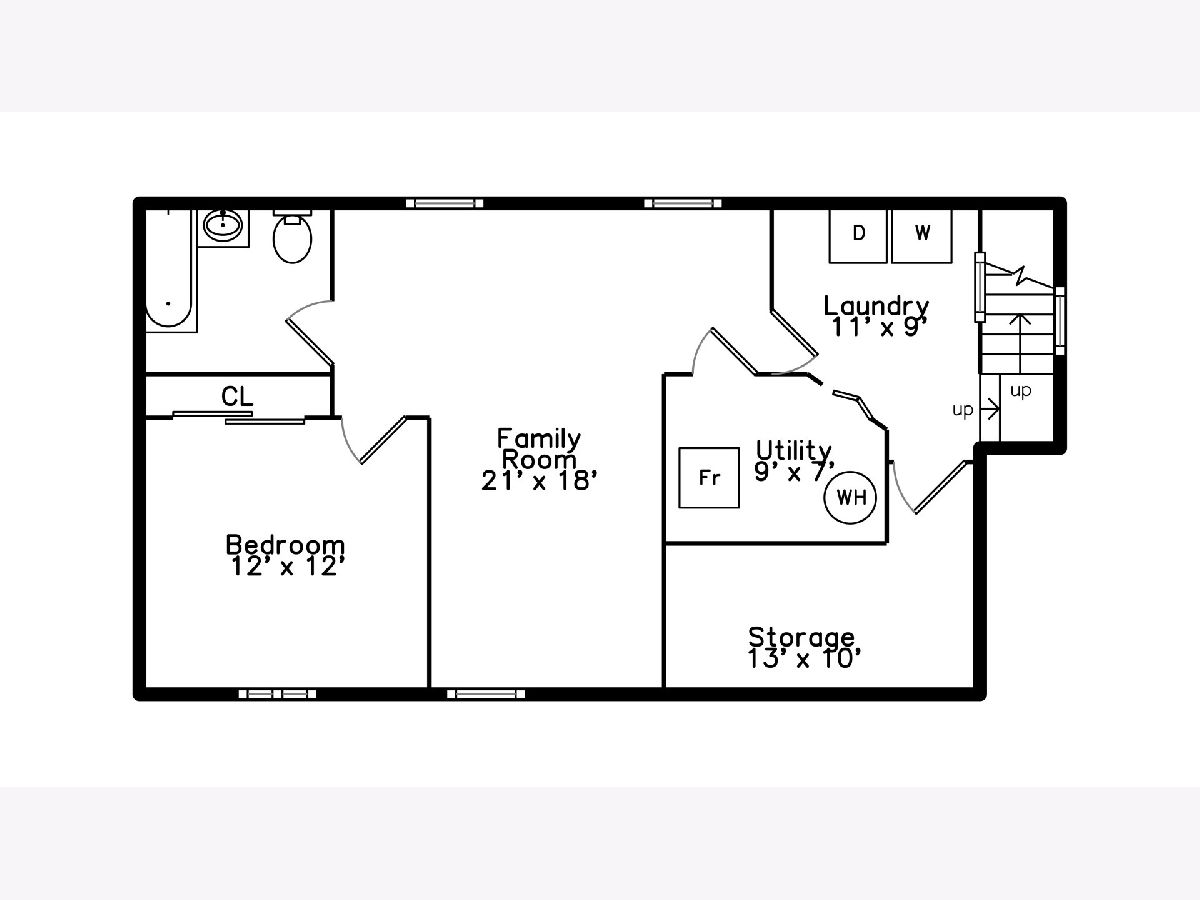
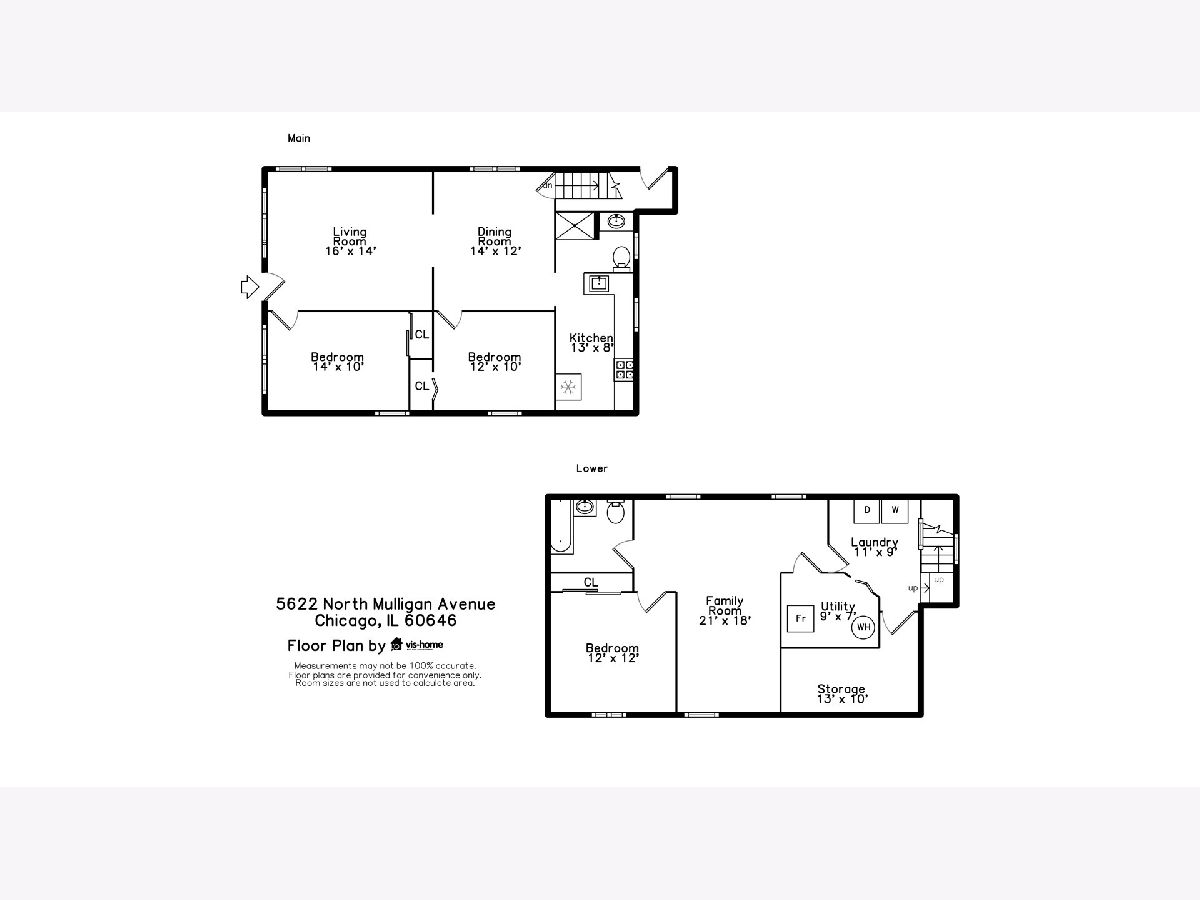
Room Specifics
Total Bedrooms: 3
Bedrooms Above Ground: 2
Bedrooms Below Ground: 1
Dimensions: —
Floor Type: Hardwood
Dimensions: —
Floor Type: Vinyl
Full Bathrooms: 2
Bathroom Amenities: Separate Shower,Soaking Tub
Bathroom in Basement: 1
Rooms: Storage,Utility Room-Lower Level
Basement Description: Finished
Other Specifics
| — | |
| — | |
| — | |
| Patio, Storms/Screens | |
| Fenced Yard | |
| 30 X 123 | |
| — | |
| None | |
| Vaulted/Cathedral Ceilings, Hardwood Floors, Granite Counters, Separate Dining Room | |
| Double Oven, Range, Dishwasher, Refrigerator, Washer, Dryer, Stainless Steel Appliance(s) | |
| Not in DB | |
| — | |
| — | |
| — | |
| — |
Tax History
| Year | Property Taxes |
|---|---|
| 2014 | $2,979 |
| 2021 | $3,927 |
Contact Agent
Nearby Similar Homes
Nearby Sold Comparables
Contact Agent
Listing Provided By
Dream Town Realty

