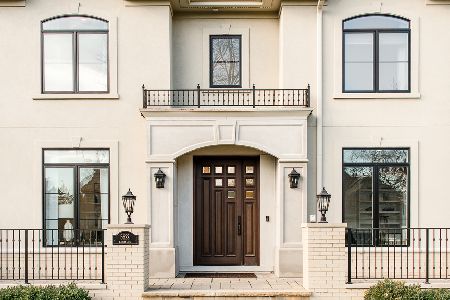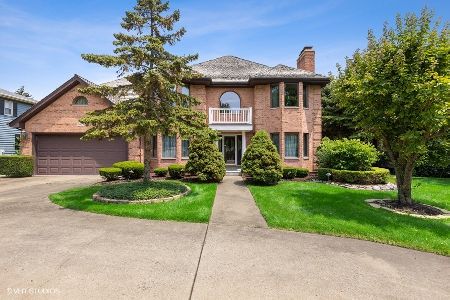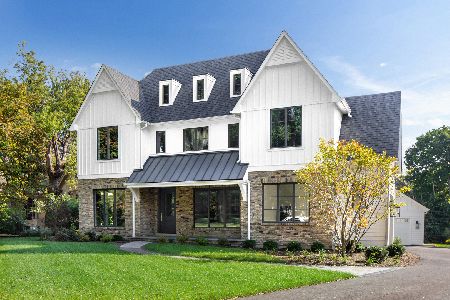5622 Park Avenue, Hinsdale, Illinois 60521
$1,575,000
|
Sold
|
|
| Status: | Closed |
| Sqft: | 4,200 |
| Cost/Sqft: | $393 |
| Beds: | 5 |
| Baths: | 6 |
| Year Built: | 2015 |
| Property Taxes: | $16,195 |
| Days On Market: | 2853 |
| Lot Size: | 0,00 |
Description
Bright and refreshing newer construction home on quiet, highly desirable Park Ave! This exceptional house boasts four levels of superb living space with truly the finest finishes and craftsmanship you will find. First floor features a bright and open kitchen with comm grade appliances, quartz counter tops, and an eating area with wonderful view of the yard. Also first floor office, family room, dining room, and convenient mud room. Custom cabinetry and millwork throughout. AV system w zone control. Four generous bedrooms and 3 bathes on the 2nd level with laundry room. The master suite features his/her closets and vanity rooms, and one the best soaking tubs of all time. The 3rd level features a lovely and quiet bed and bath. The lower level is bright and spacious, featuring an exercise rm, rec area, bar, home theater and full bed/bath. Situated on a unique and beautiful 80 x 167 lot with large three car garage. Front and back porches. Easy walk to Elm School and Hinsdale Central.
Property Specifics
| Single Family | |
| — | |
| — | |
| 2015 | |
| Full | |
| — | |
| No | |
| — |
| Du Page | |
| — | |
| 0 / Not Applicable | |
| None | |
| Lake Michigan | |
| Public Sewer | |
| 09895883 | |
| 0913203013 |
Nearby Schools
| NAME: | DISTRICT: | DISTANCE: | |
|---|---|---|---|
|
Grade School
Elm Elementary School |
181 | — | |
|
Middle School
Hinsdale Middle School |
181 | Not in DB | |
|
High School
Hinsdale Central High School |
86 | Not in DB | |
Property History
| DATE: | EVENT: | PRICE: | SOURCE: |
|---|---|---|---|
| 18 May, 2018 | Sold | $1,575,000 | MRED MLS |
| 9 Apr, 2018 | Under contract | $1,650,000 | MRED MLS |
| 26 Mar, 2018 | Listed for sale | $1,650,000 | MRED MLS |
| 30 Apr, 2021 | Sold | $1,567,500 | MRED MLS |
| 18 Mar, 2021 | Under contract | $1,599,000 | MRED MLS |
| 12 Mar, 2021 | Listed for sale | $1,599,000 | MRED MLS |
Room Specifics
Total Bedrooms: 6
Bedrooms Above Ground: 5
Bedrooms Below Ground: 1
Dimensions: —
Floor Type: Hardwood
Dimensions: —
Floor Type: Hardwood
Dimensions: —
Floor Type: Hardwood
Dimensions: —
Floor Type: —
Dimensions: —
Floor Type: —
Full Bathrooms: 6
Bathroom Amenities: Separate Shower,Double Sink,Soaking Tub
Bathroom in Basement: 1
Rooms: Recreation Room,Game Room,Exercise Room,Breakfast Room,Mud Room,Office,Bedroom 5,Bedroom 6
Basement Description: Finished
Other Specifics
| 3 | |
| — | |
| Concrete | |
| Patio | |
| — | |
| 80 X 167 | |
| — | |
| Full | |
| Skylight(s), Bar-Wet, Hardwood Floors, Second Floor Laundry | |
| Range, Microwave, Dishwasher, High End Refrigerator, Washer, Dryer, Disposal, Range Hood | |
| Not in DB | |
| — | |
| — | |
| — | |
| — |
Tax History
| Year | Property Taxes |
|---|---|
| 2018 | $16,195 |
| 2021 | $23,503 |
Contact Agent
Nearby Similar Homes
Nearby Sold Comparables
Contact Agent
Listing Provided By
@properties










