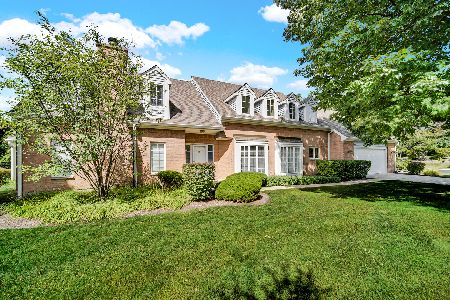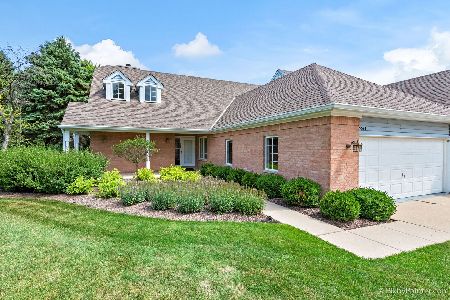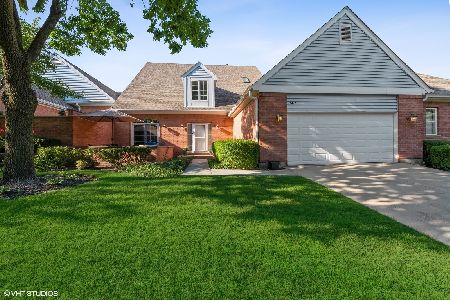5623 Chesapeake Drive, Mchenry, Illinois 60050
$330,000
|
Sold
|
|
| Status: | Closed |
| Sqft: | 2,041 |
| Cost/Sqft: | $164 |
| Beds: | 3 |
| Baths: | 3 |
| Year Built: | 1990 |
| Property Taxes: | $7,841 |
| Days On Market: | 1544 |
| Lot Size: | 0,00 |
Description
Be ready to fall in love with this ranch style townhouse in Chesapeake Hills !!! Spectacular views of the pond and your perennial garden area from this end-unit custom ranch style home with a walk-out lower level...You'll love the grand living room that features vaulted ceilings, a large bay window, and a see- through gas fireplace that leads to the dining area. Large kitchen with 2 islands, stainless appliances, and plenty of cabinet space. From the kitchen, you enter the bright and airy sunroom overlooking the ponds. It is the perfect place to relax!! The large master suite also leads to the sunroom, and it features double vanities, a huge walk in closet with built ins, and an incredible bathroom shower with 6 heads, and upgraded lighting. Newer carpeting in 2019 ...newer painting in 2019.... new water heater in 2020...Newer roof in 2016... Exterior painting in 2021... The lower level walkout is a great entertaining space, or can be used as an in-law arrangement or guest suite.... An additional sunroom in the walkout lower level leads to the peaceful pond area. The lower level bathroom has an incredible walk in tile shower. The Bonus Room/Exercise Room is 22' x 14' ....The Recreation Room on the lower level is perfect for parties, games, etc....Over 3,600 square feet of luxury living on the two levels.... Close to shopping, restaurants, schools, and downtown McHenry... Only 24 luxury townhouses in this peaceful development ....Quick closing is possible......
Property Specifics
| Condos/Townhomes | |
| 2 | |
| — | |
| 1990 | |
| Partial | |
| RANCH WITH A WALK-OUT LOWE | |
| Yes | |
| — |
| Mc Henry | |
| Chesapeake Hills | |
| 369 / Monthly | |
| Water,Parking,Insurance,Exterior Maintenance,Lawn Care,Scavenger,Snow Removal | |
| Public | |
| Public Sewer | |
| 11264724 | |
| 0928129003 |
Property History
| DATE: | EVENT: | PRICE: | SOURCE: |
|---|---|---|---|
| 19 Aug, 2019 | Sold | $289,000 | MRED MLS |
| 15 Jul, 2019 | Under contract | $299,900 | MRED MLS |
| 11 Jul, 2019 | Listed for sale | $299,900 | MRED MLS |
| 29 Dec, 2021 | Sold | $330,000 | MRED MLS |
| 10 Nov, 2021 | Under contract | $335,000 | MRED MLS |
| 6 Nov, 2021 | Listed for sale | $335,000 | MRED MLS |
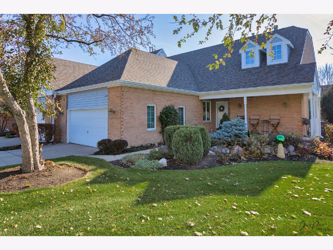
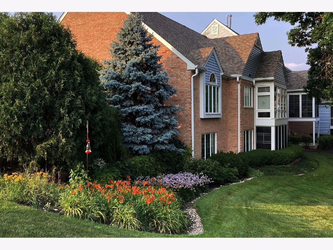
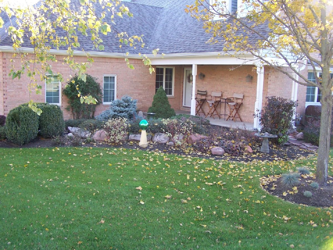
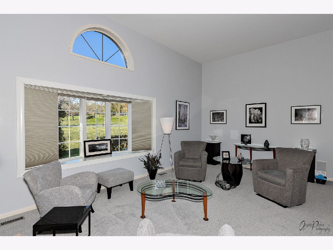
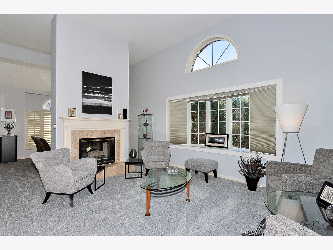
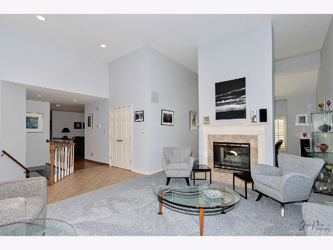
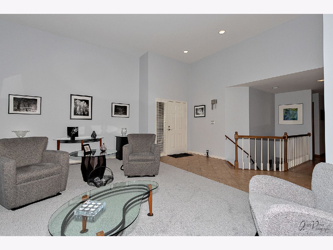
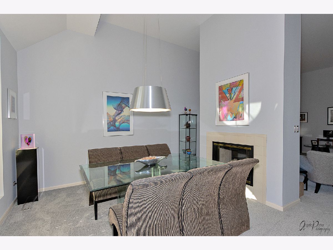
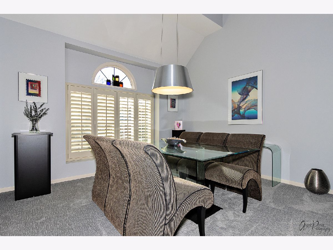
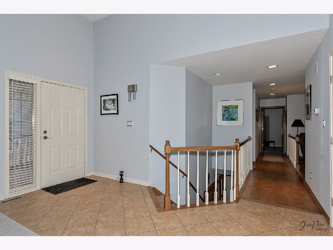
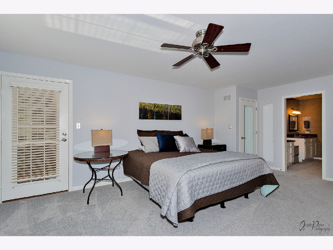
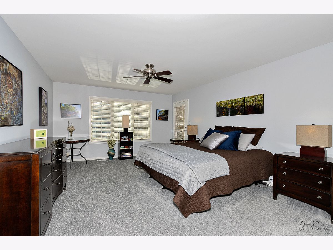
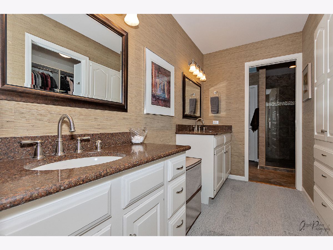
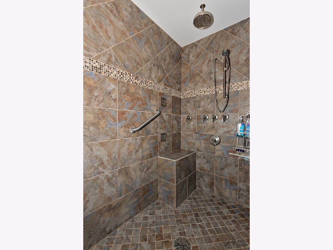
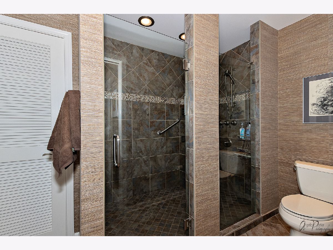
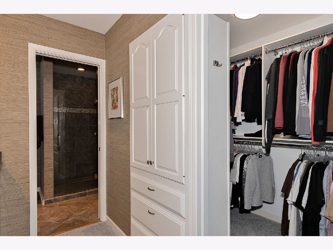
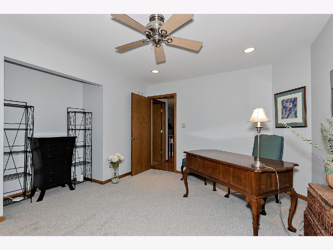
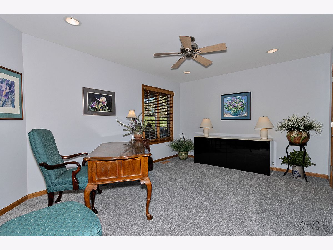
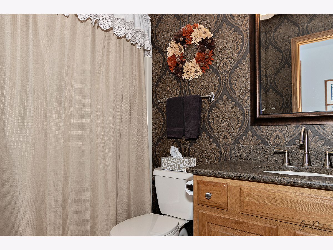
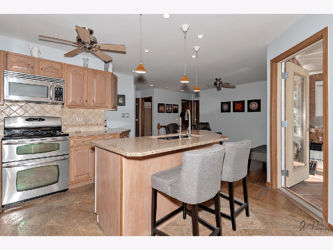
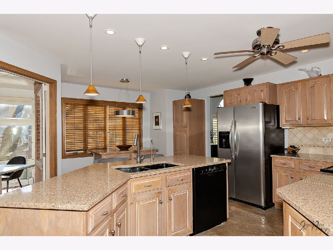
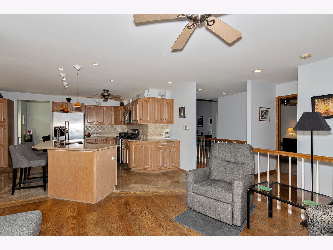
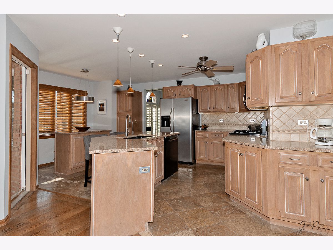
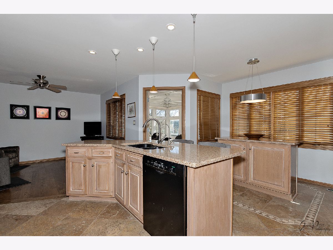
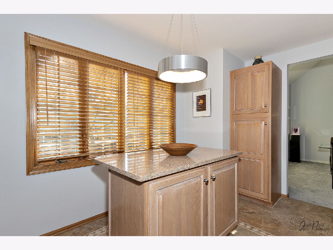
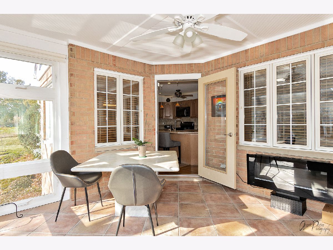
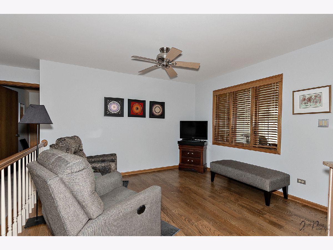
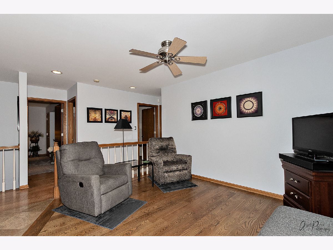
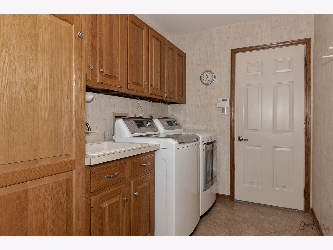
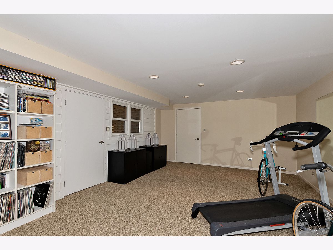
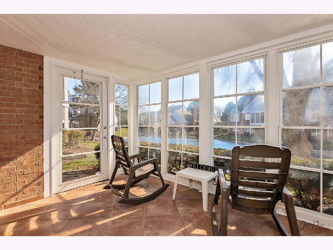
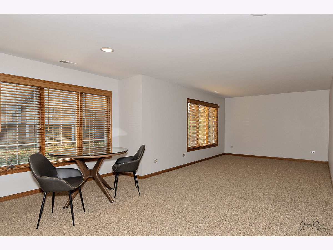
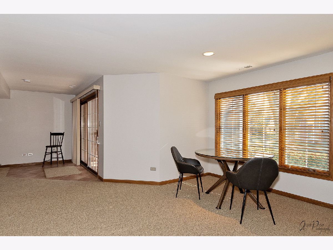
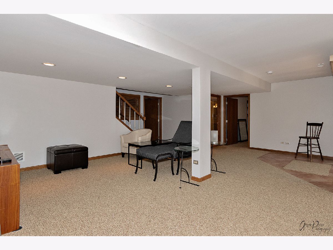
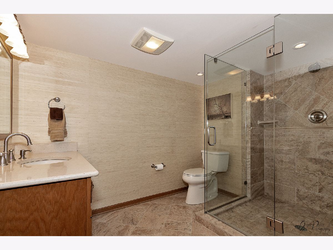
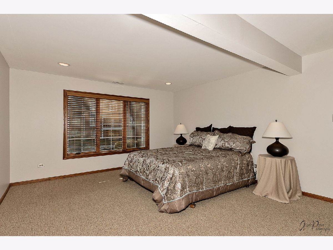
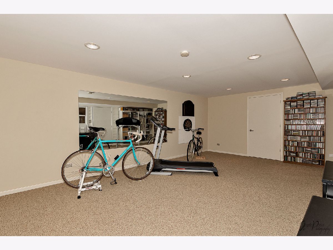
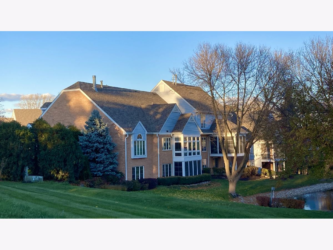
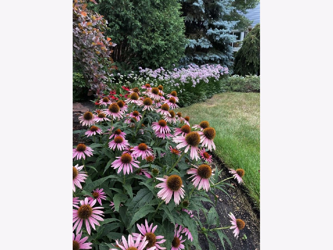
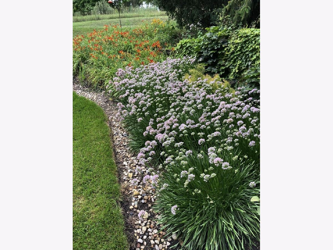
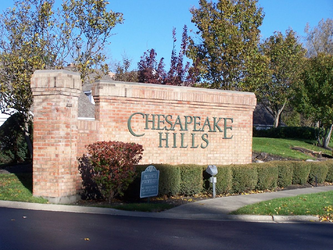
Room Specifics
Total Bedrooms: 3
Bedrooms Above Ground: 3
Bedrooms Below Ground: 0
Dimensions: —
Floor Type: Carpet
Dimensions: —
Floor Type: Carpet
Full Bathrooms: 3
Bathroom Amenities: Separate Shower
Bathroom in Basement: 1
Rooms: Office,Enclosed Porch,Bonus Room,Sun Room,Recreation Room
Basement Description: Finished
Other Specifics
| 2 | |
| — | |
| Asphalt | |
| Patio, Porch | |
| Pond(s) | |
| 0 | |
| — | |
| Full | |
| Vaulted/Cathedral Ceilings, First Floor Bedroom, In-Law Arrangement, First Floor Laundry | |
| Range, Microwave, Dishwasher, Refrigerator, Washer, Dryer, Disposal | |
| Not in DB | |
| — | |
| — | |
| — | |
| Double Sided |
Tax History
| Year | Property Taxes |
|---|---|
| 2019 | $7,041 |
| 2021 | $7,841 |
Contact Agent
Nearby Similar Homes
Nearby Sold Comparables
Contact Agent
Listing Provided By
CENTURY 21 Roberts & Andrews

