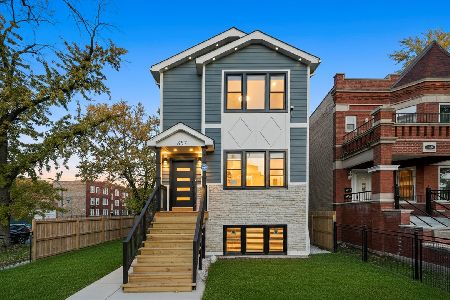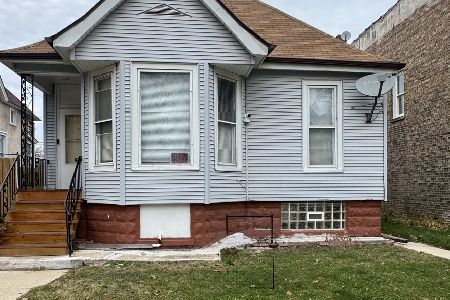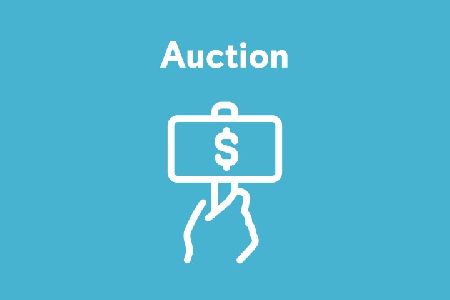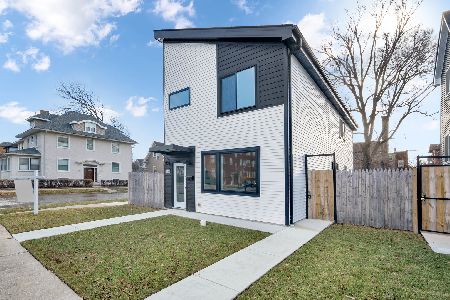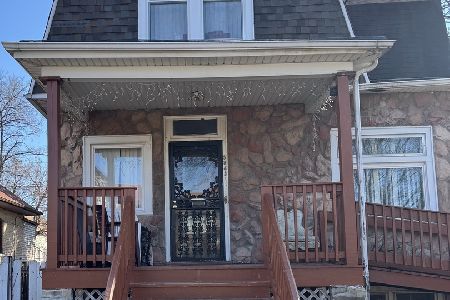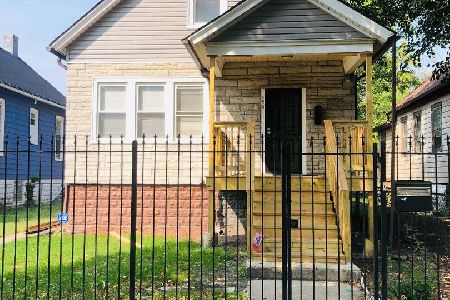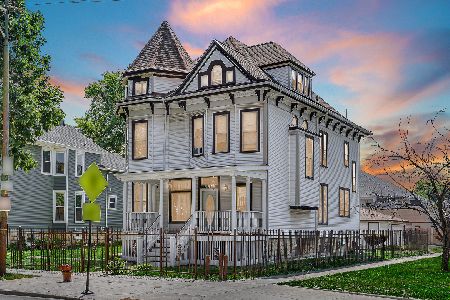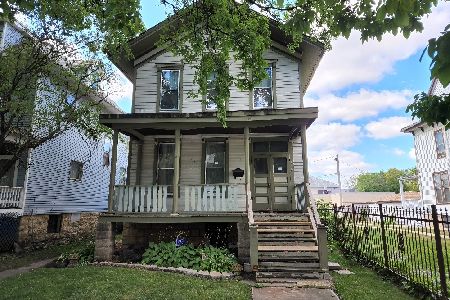5624 Huron Street, Austin, Chicago, Illinois 60644
$275,000
|
Sold
|
|
| Status: | Closed |
| Sqft: | 1,800 |
| Cost/Sqft: | $155 |
| Beds: | 3 |
| Baths: | 2 |
| Year Built: | 1890 |
| Property Taxes: | $2,019 |
| Days On Market: | 1567 |
| Lot Size: | 0,13 |
Description
Cute & cozy updated bungalow with in-law basement, located in the heart of the HOT Austin neighborhood on a nice corner lot! This thoughtfully updated three bedroom & two bath home is completely move-in ready for the new owner! Stepping in through the front door you immediately notice the copious amounts of natural light flooding in through all of the windows of the home. There are two good sized bedrooms on the first level, along with a huge master bedroom & closet, as well as a formal dining & breakfast space in the kitchen. The large master bedroom closet has a washer & dryer setup for total convenience. The spacious modern & updated kitchen is ideal for any holiday or gathering. Stepping down to the in-law basement, you have a large wide open living space with two additional bedrooms. There is a fully equipped kitchen, full bathroom with whirlpool tub & shower, as well as exterior access through the rear of the home. Outside you have a grassy side & front yard, with two-car garage and a huge blacktop that could fit an additional 6-8 cars. New windows, newer siding, newer roof & more. Come schedule your tour with us today to see this awesome home!!
Property Specifics
| Single Family | |
| — | |
| Bungalow | |
| 1890 | |
| Full | |
| — | |
| No | |
| 0.13 |
| Cook | |
| — | |
| 0 / Not Applicable | |
| None | |
| Public | |
| Public Sewer | |
| 11233060 | |
| 16082070230000 |
Property History
| DATE: | EVENT: | PRICE: | SOURCE: |
|---|---|---|---|
| 21 Oct, 2016 | Sold | $54,000 | MRED MLS |
| 7 Oct, 2016 | Under contract | $45,900 | MRED MLS |
| 17 Sep, 2016 | Listed for sale | $45,900 | MRED MLS |
| 23 Nov, 2021 | Sold | $275,000 | MRED MLS |
| 14 Oct, 2021 | Under contract | $279,000 | MRED MLS |
| 4 Oct, 2021 | Listed for sale | $279,000 | MRED MLS |
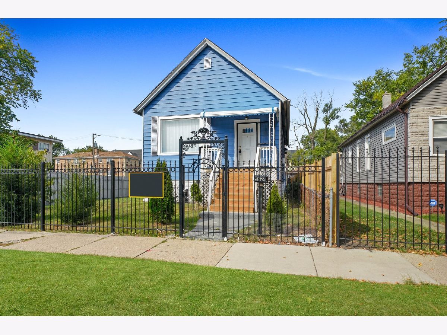
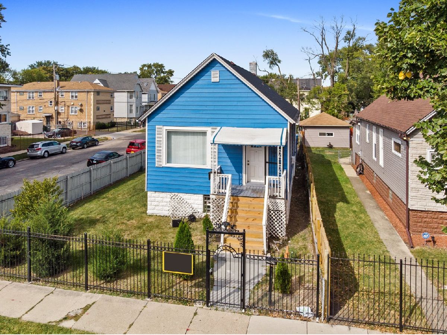
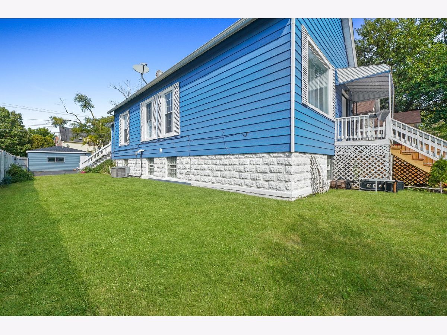
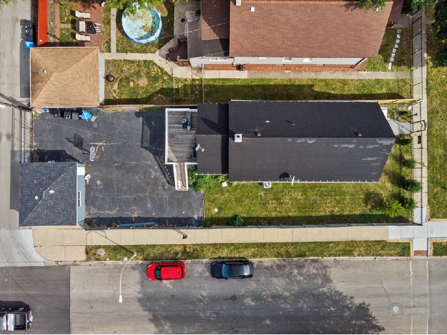
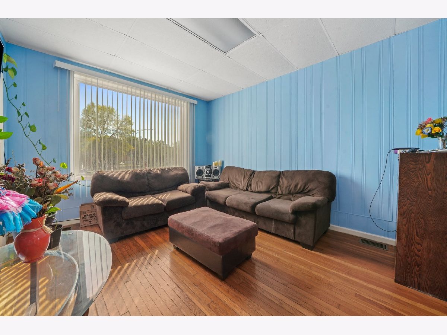
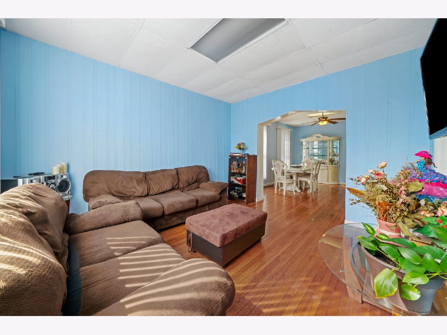
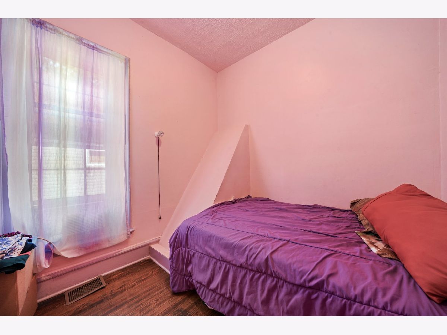
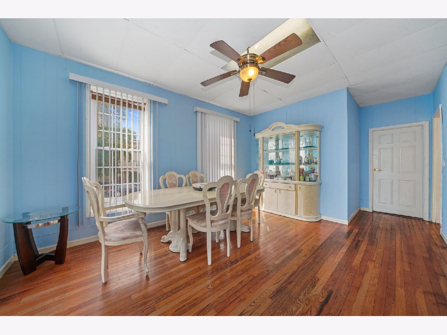
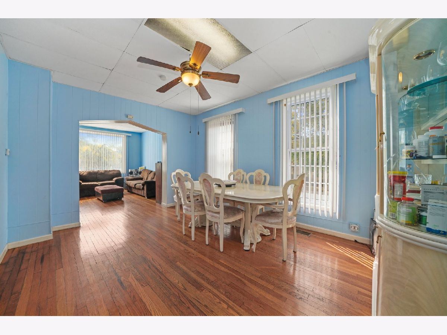
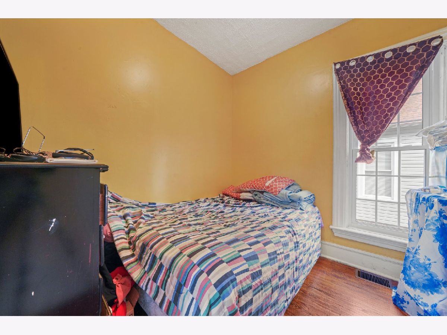
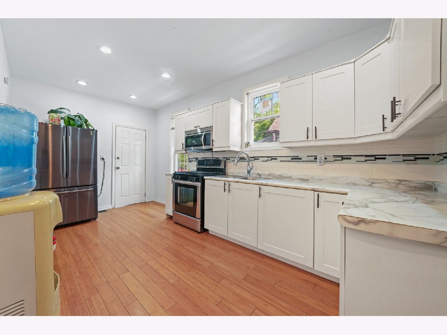
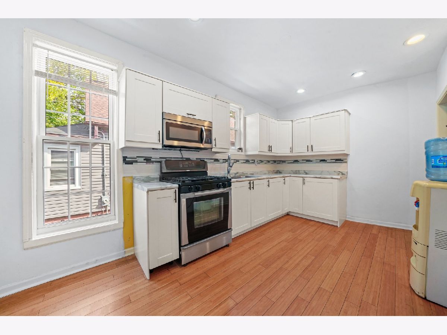
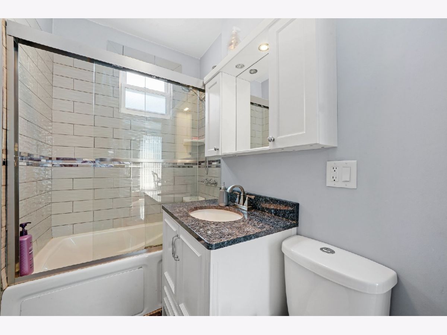
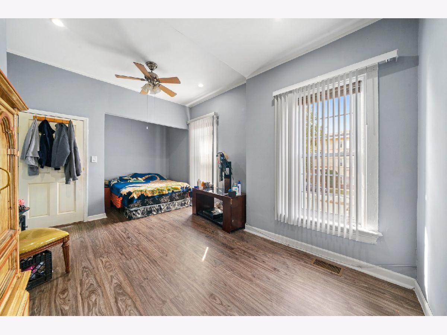
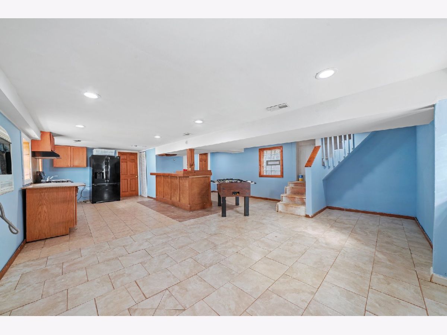
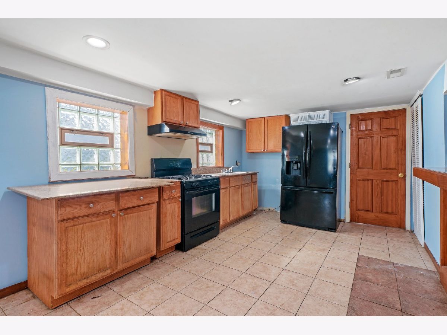
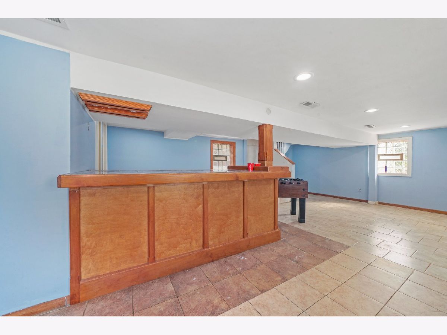
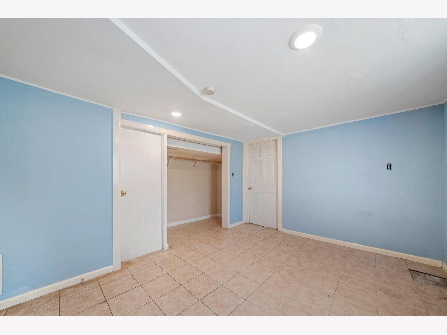
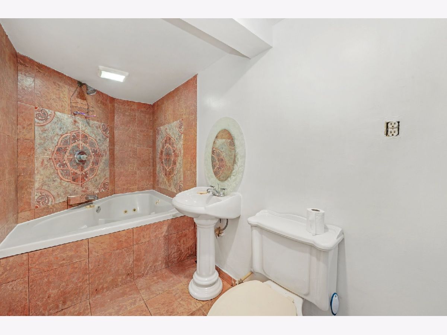
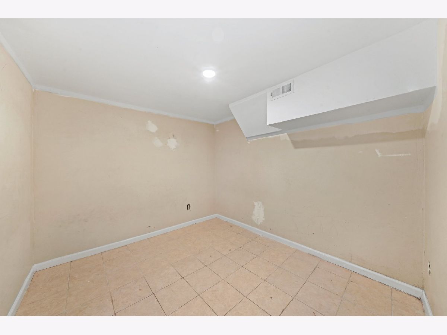
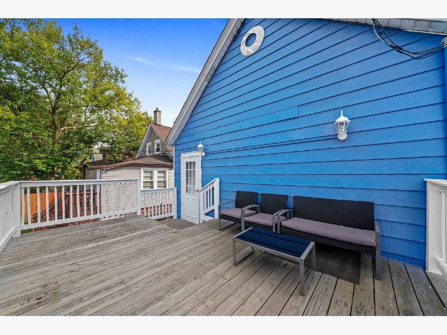
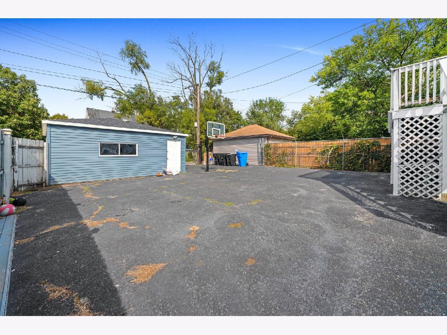
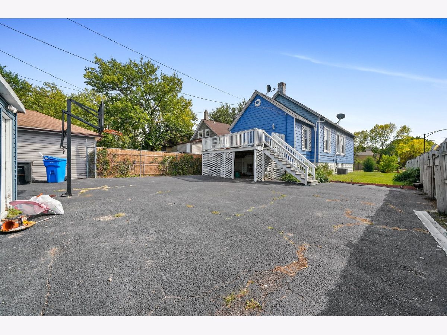
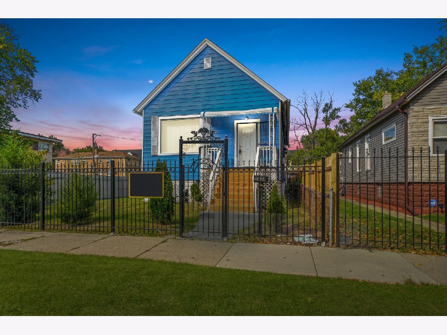
Room Specifics
Total Bedrooms: 5
Bedrooms Above Ground: 3
Bedrooms Below Ground: 2
Dimensions: —
Floor Type: —
Dimensions: —
Floor Type: —
Dimensions: —
Floor Type: —
Dimensions: —
Floor Type: —
Full Bathrooms: 2
Bathroom Amenities: —
Bathroom in Basement: 1
Rooms: Bedroom 5
Basement Description: Finished,Exterior Access
Other Specifics
| 2 | |
| — | |
| — | |
| Deck | |
| Corner Lot,Fenced Yard | |
| 40X108 | |
| — | |
| None | |
| — | |
| — | |
| Not in DB | |
| — | |
| — | |
| — | |
| — |
Tax History
| Year | Property Taxes |
|---|---|
| 2016 | $1,905 |
| 2021 | $2,019 |
Contact Agent
Nearby Similar Homes
Nearby Sold Comparables
Contact Agent
Listing Provided By
Fathom Realty IL LLC

