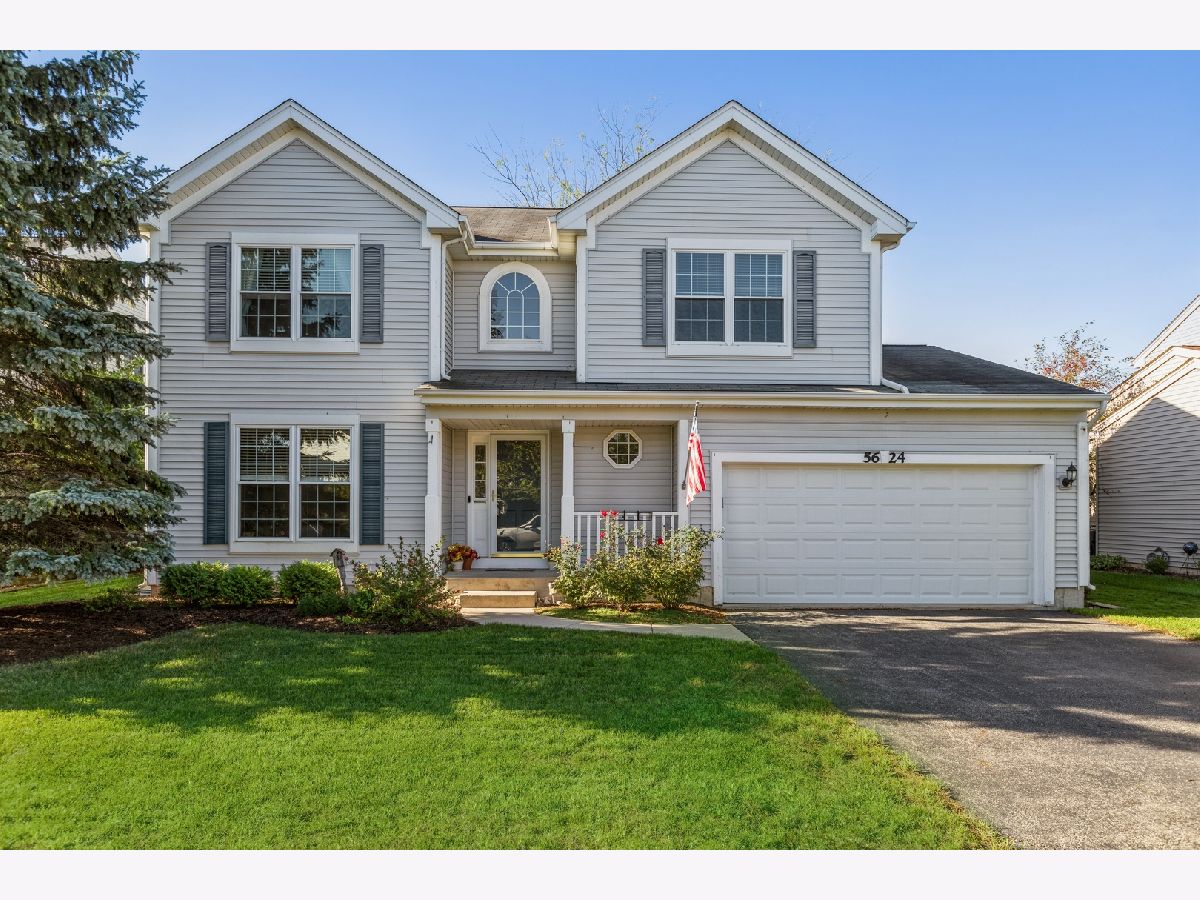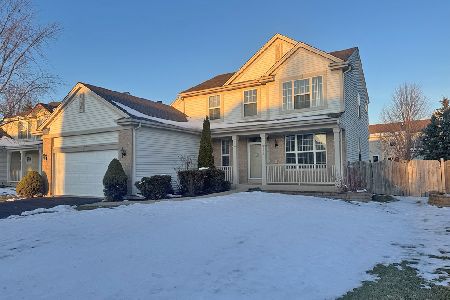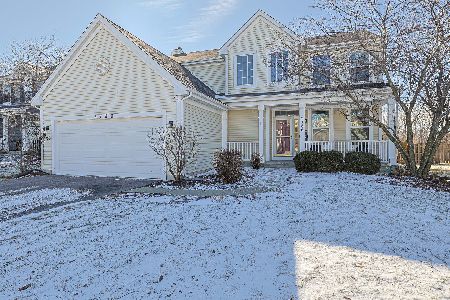5624 Mckenzie Drive, Lake In The Hills, Illinois 60156
$365,000
|
Sold
|
|
| Status: | Closed |
| Sqft: | 2,248 |
| Cost/Sqft: | $164 |
| Beds: | 3 |
| Baths: | 3 |
| Year Built: | 2001 |
| Property Taxes: | $7,227 |
| Days On Market: | 1555 |
| Lot Size: | 0,20 |
Description
Fall in LOVE with 5624 McKenzie Drive ~ Beautifully situated in the back of the neighborhood with preservation area behind, this home has been lovingly cared for & updated by the original owners & is ready for it's new owners ~ Step up to the front porch & walk in to the 2-story foyer ~ Enjoy the NEWER wood laminate flooring, light fixtures, light switch plates & fresh neutral paint throughout the entire first floor ~ Formal living room open to the foyer & can be used as office or playroom ~ Dining Room currently being used as an office with ceiling fan & large windows with views of the beautiful scenery ~ Kitchen with NEWER appliances, island/breakfast bar, large pantry, hard-surface countertops & NEW white cabinets plus a bayed breakfast nook for table ~ Spacious Family Room open to the kitchen with custom-added windows for tons of natural light & views ~ First floor wired for surround sound (speakers do not stay) ~ Upstairs find NEW carpeting with plush upgraded padding & 3 bedrooms plus Loft including Primary Suite with vaulted ceilings, ensuite bath with separate shower/tub, dual sinks & walk-in closet ~ Primary shower new in 2019 ~ Loft overlooks foyer but can be easily converted to a 4th bedroom ~ Basement with finished Rec Room & designated storage ~ Outside find AMAZING views from the brick paver patio, lush landscaping, shed & fully fenced yard ~ other NEWER items include smart thermostat, Ring doorbell, water softener, water heater, Anderson patio door, sump pump & ejector pits, WINDOWS & FURNACE too! Home a block from playground, frisbee golf, trails & close to Sunset Park with dog park, playground, sport fields, walking/biking trails, pond, skate park, splash pad, tennis/basketball courts & location of FESTS ~ Huntley Schools ~ This one is truly PERFECTION!
Property Specifics
| Single Family | |
| — | |
| — | |
| 2001 | |
| Full | |
| WILLIAMSBURG | |
| No | |
| 0.2 |
| Mc Henry | |
| Summit Ridge | |
| 0 / Not Applicable | |
| None | |
| Public | |
| Public Sewer | |
| 11251851 | |
| 1815326029 |
Nearby Schools
| NAME: | DISTRICT: | DISTANCE: | |
|---|---|---|---|
|
Grade School
Chesak Elementary School |
158 | — | |
|
Middle School
Marlowe Middle School |
158 | Not in DB | |
|
High School
Huntley High School |
158 | Not in DB | |
|
Alternate Elementary School
Martin Elementary School |
— | Not in DB | |
Property History
| DATE: | EVENT: | PRICE: | SOURCE: |
|---|---|---|---|
| 10 Dec, 2021 | Sold | $365,000 | MRED MLS |
| 1 Nov, 2021 | Under contract | $367,900 | MRED MLS |
| 21 Oct, 2021 | Listed for sale | $367,900 | MRED MLS |

Room Specifics
Total Bedrooms: 3
Bedrooms Above Ground: 3
Bedrooms Below Ground: 0
Dimensions: —
Floor Type: Carpet
Dimensions: —
Floor Type: Carpet
Full Bathrooms: 3
Bathroom Amenities: Separate Shower,Double Sink,Soaking Tub
Bathroom in Basement: 0
Rooms: Loft,Recreation Room,Foyer
Basement Description: Finished
Other Specifics
| 2 | |
| — | |
| Asphalt | |
| Porch, Brick Paver Patio, Storms/Screens | |
| Fenced Yard,Nature Preserve Adjacent,Landscaped,Mature Trees | |
| 0.203 | |
| Unfinished | |
| Full | |
| Vaulted/Cathedral Ceilings, Wood Laminate Floors, First Floor Laundry, Walk-In Closet(s) | |
| Range, Microwave, Dishwasher, Disposal, Water Softener | |
| Not in DB | |
| Park, Curbs, Sidewalks, Street Lights, Street Paved, Other | |
| — | |
| — | |
| — |
Tax History
| Year | Property Taxes |
|---|---|
| 2021 | $7,227 |
Contact Agent
Nearby Similar Homes
Nearby Sold Comparables
Contact Agent
Listing Provided By
Berkshire Hathaway HomeServices Starck Real Estate






