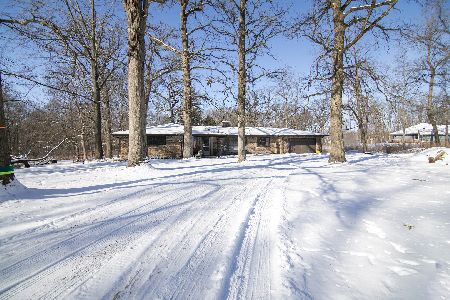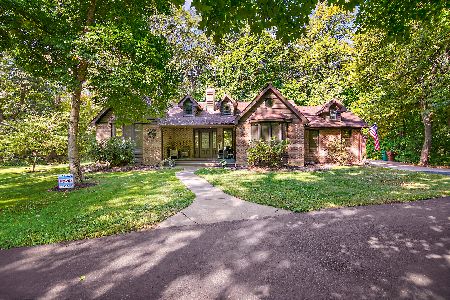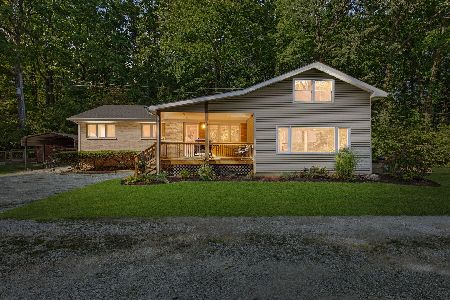5624 Timberlane, Monee, Illinois 60449
$150,000
|
Sold
|
|
| Status: | Closed |
| Sqft: | 2,735 |
| Cost/Sqft: | $60 |
| Beds: | 4 |
| Baths: | 2 |
| Year Built: | — |
| Property Taxes: | $6,354 |
| Days On Market: | 4546 |
| Lot Size: | 0,50 |
Description
WOW much bigger than it appears! This home is move-in ready and has been updated throughout! Newer windows, roof, flooring, bathrooms, and more! Spacious 4 bedroom home with huge master bedroom w/ walk-in closet, private bath plus an office/private den! Formal living room w/ fireplace, Beautiful family room that has gorgeous views of the forest preserve! Deck to sit back and relax & serenity! Attached Garage!
Property Specifics
| Single Family | |
| — | |
| — | |
| — | |
| None | |
| — | |
| No | |
| 0.5 |
| Will | |
| Racoon Grove | |
| 0 / Not Applicable | |
| None | |
| Private Well | |
| Septic-Private | |
| 08450506 | |
| 2114322010160000 |
Property History
| DATE: | EVENT: | PRICE: | SOURCE: |
|---|---|---|---|
| 14 Mar, 2014 | Sold | $150,000 | MRED MLS |
| 22 Jan, 2014 | Under contract | $165,000 | MRED MLS |
| — | Last price change | $174,000 | MRED MLS |
| 20 Sep, 2013 | Listed for sale | $199,000 | MRED MLS |
Room Specifics
Total Bedrooms: 4
Bedrooms Above Ground: 4
Bedrooms Below Ground: 0
Dimensions: —
Floor Type: Carpet
Dimensions: —
Floor Type: Carpet
Dimensions: —
Floor Type: Carpet
Full Bathrooms: 2
Bathroom Amenities: —
Bathroom in Basement: 0
Rooms: Eating Area,Foyer,Office
Basement Description: Crawl
Other Specifics
| 2.5 | |
| Concrete Perimeter | |
| Asphalt | |
| Deck, Storms/Screens | |
| Forest Preserve Adjacent,Nature Preserve Adjacent | |
| 21780 | |
| Pull Down Stair | |
| Full | |
| Wood Laminate Floors, First Floor Laundry | |
| Range, Microwave, Dishwasher, Refrigerator, Washer, Dryer, Disposal | |
| Not in DB | |
| Street Paved | |
| — | |
| — | |
| Wood Burning, Gas Log, Gas Starter |
Tax History
| Year | Property Taxes |
|---|---|
| 2014 | $6,354 |
Contact Agent
Nearby Sold Comparables
Contact Agent
Listing Provided By
RE/MAX One Team






