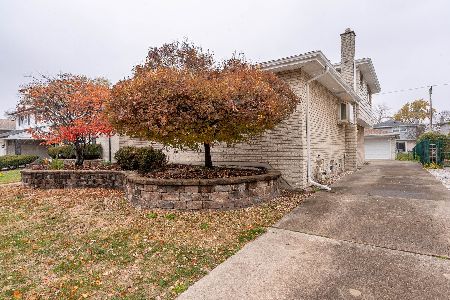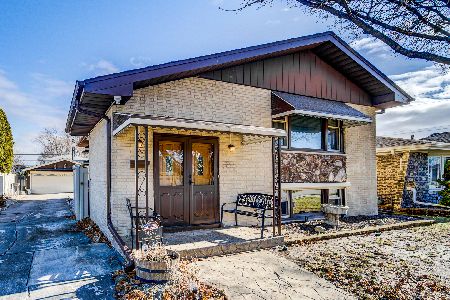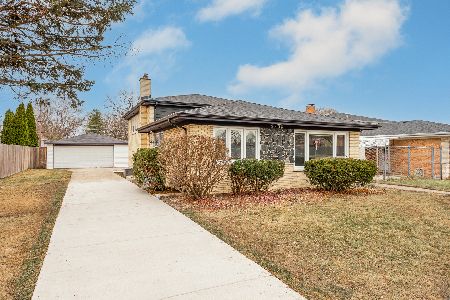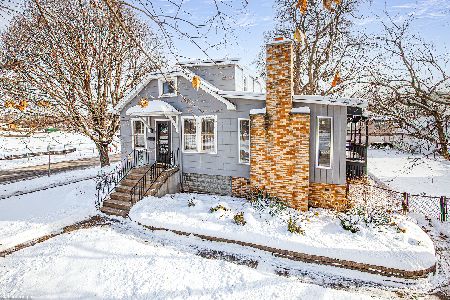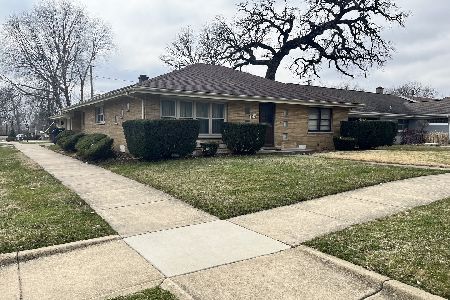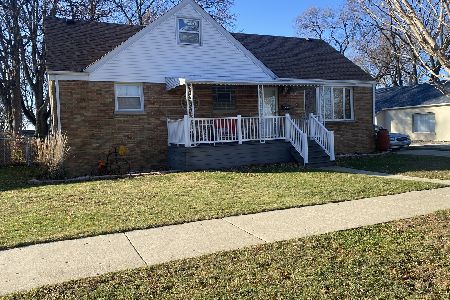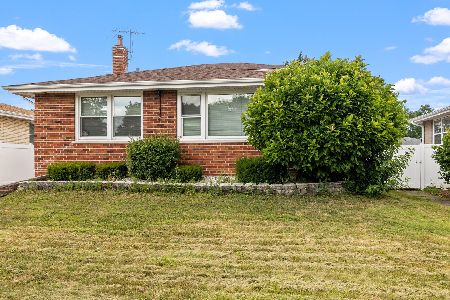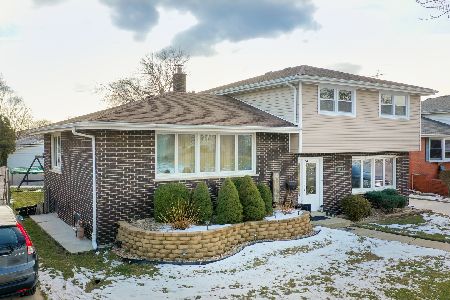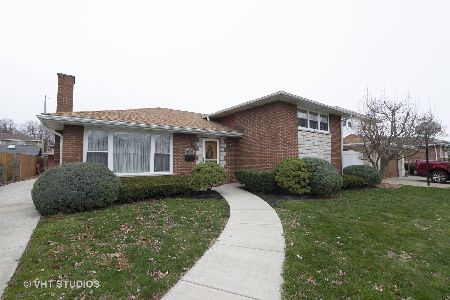5625 99th Street, Oak Lawn, Illinois 60453
$299,900
|
Sold
|
|
| Status: | Closed |
| Sqft: | 1,314 |
| Cost/Sqft: | $228 |
| Beds: | 3 |
| Baths: | 2 |
| Year Built: | 1966 |
| Property Taxes: | $6,486 |
| Days On Market: | 1948 |
| Lot Size: | 0,16 |
Description
Centrally located Oak Lawn split level home rehabbed in 2016. Superb floorplan is open and spacious. Generous room sizes throughout the home. Remove all your holiday entertaining anxiety! Living room flows into the dining room and kitchen. Kitchen appointments include 42 inch cabinetry, attractive backsplash, all stainless steel appliances including refrigerator, free-standing stove, microwave, built-in dishwasher, wine cooler. double sink and granite countertops. Granite eating bar overlooks dining room. The exceptional dining room greets all your dinner guests! Gleaming hardwood floors accentuate the living room, dining room, upper level hallway and all bedrooms. Your king size bedroom set easily fits in the primary bedroom with room to spare and loads of closet space! The other two spacious bedrooms allow space for an office or just great bedrooms! Hallway bath features a double vanity, whirlpool tub/tiled shower combination. This HUGE lower level family room accented by new carpeting and a brick fireplace with gas logs will become your family's favorite room. Game night anyone?! Tiled bath with a walk-in shower sits just off the family room. Newer washer and dryer (2017) are located in the convenient utility room. Large backyard and patio may be accessed through the kitchen or the utility room. Two and a half car detached garage provides abundant storage AND a protected patio with sitting area. Exterior updates include landscaping and sod. One step inside this lovingly tended home and you will have discovered your new home!
Property Specifics
| Single Family | |
| — | |
| Tri-Level | |
| 1966 | |
| None | |
| — | |
| No | |
| 0.16 |
| Cook | |
| — | |
| 0 / Not Applicable | |
| None | |
| Lake Michigan,Public | |
| Public Sewer, Sewer-Storm | |
| 10859057 | |
| 24084140070000 |
Property History
| DATE: | EVENT: | PRICE: | SOURCE: |
|---|---|---|---|
| 11 Jul, 2016 | Sold | $155,000 | MRED MLS |
| 25 Jun, 2016 | Under contract | $169,900 | MRED MLS |
| — | Last price change | $184,900 | MRED MLS |
| 27 Apr, 2016 | Listed for sale | $184,900 | MRED MLS |
| 9 Nov, 2020 | Sold | $299,900 | MRED MLS |
| 23 Sep, 2020 | Under contract | $299,900 | MRED MLS |
| 15 Sep, 2020 | Listed for sale | $299,900 | MRED MLS |
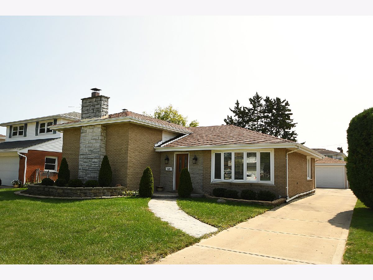
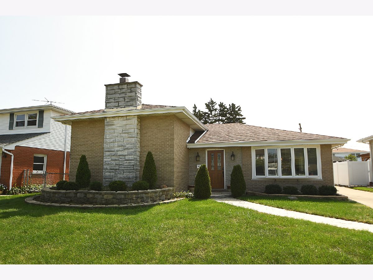
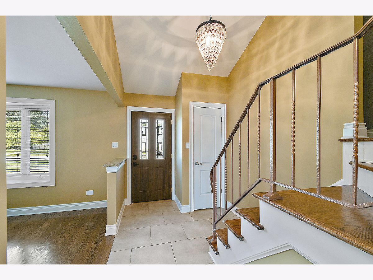
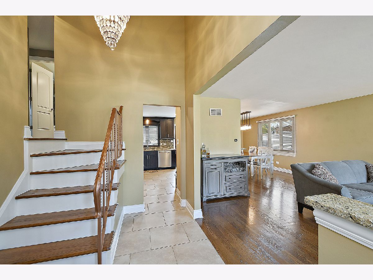
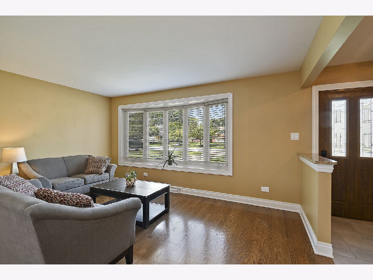
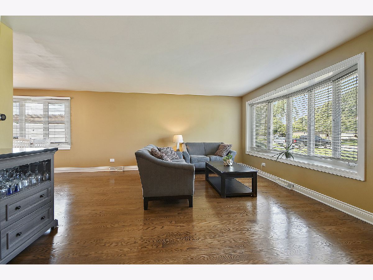
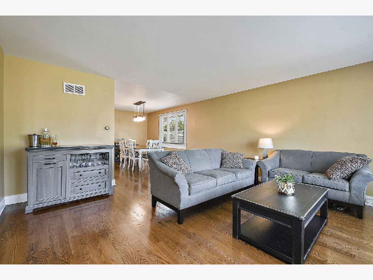
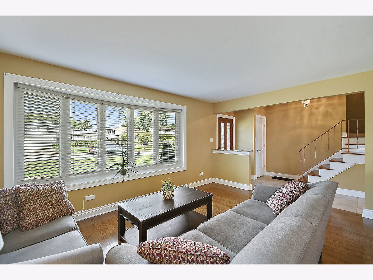
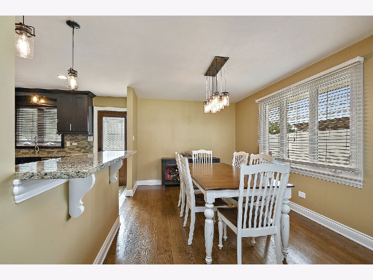
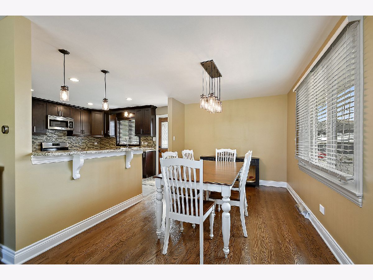
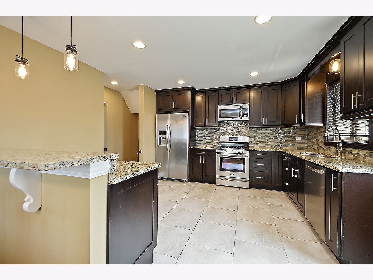
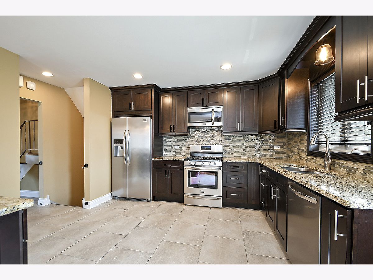
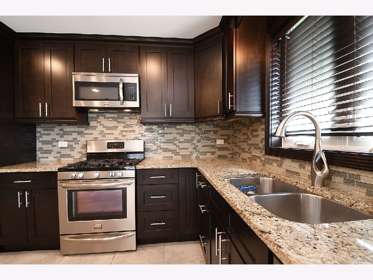
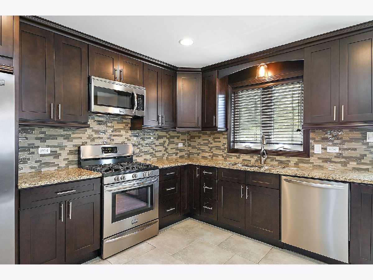
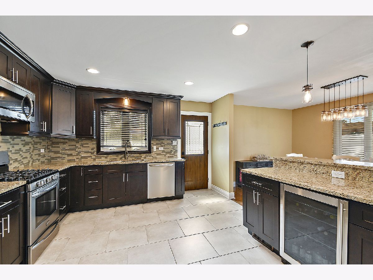
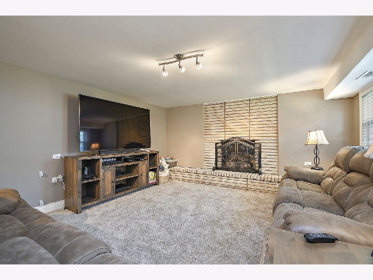
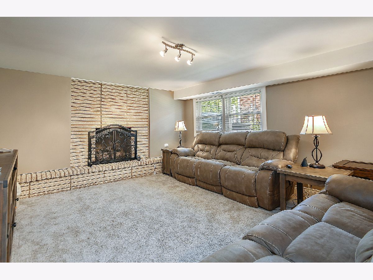
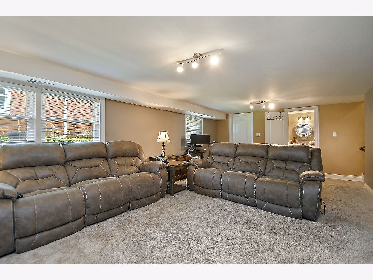
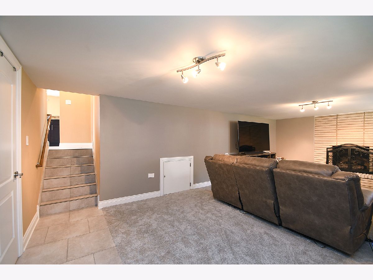
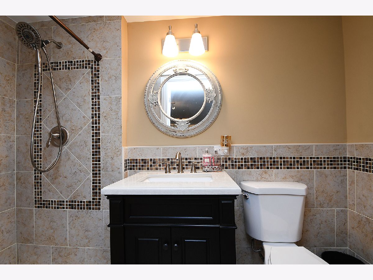
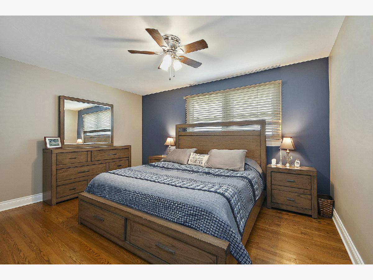
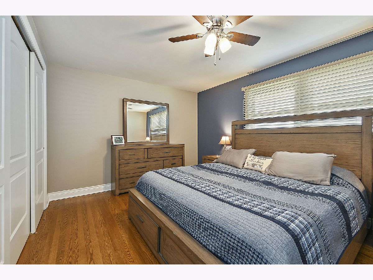
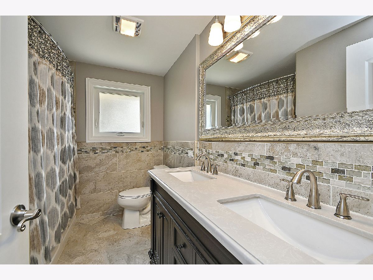
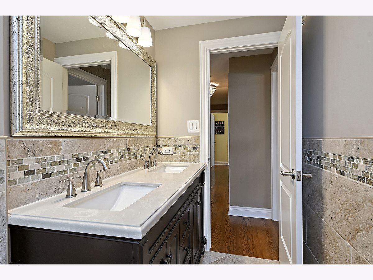
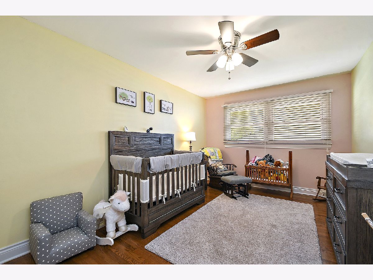
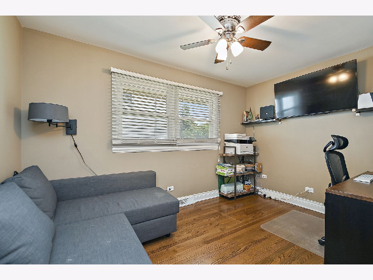
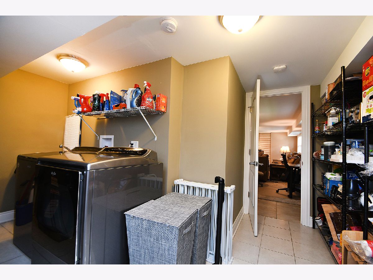
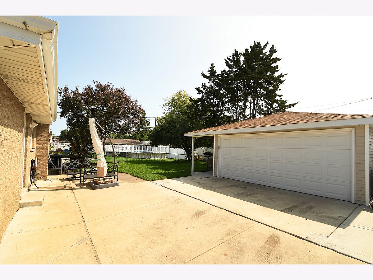
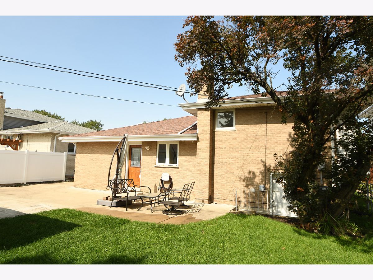
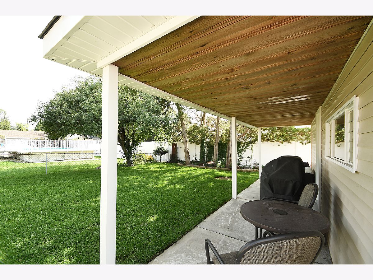
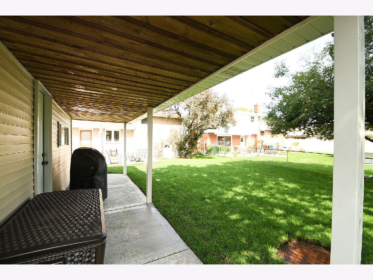
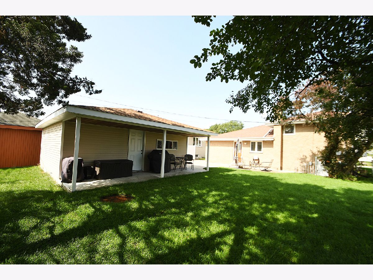
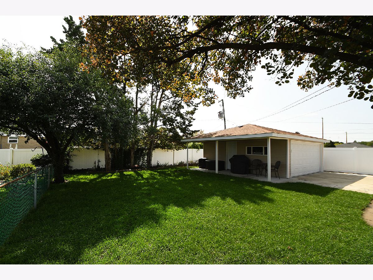
Room Specifics
Total Bedrooms: 3
Bedrooms Above Ground: 3
Bedrooms Below Ground: 0
Dimensions: —
Floor Type: Hardwood
Dimensions: —
Floor Type: Hardwood
Full Bathrooms: 2
Bathroom Amenities: Whirlpool,Double Sink
Bathroom in Basement: 0
Rooms: No additional rooms
Basement Description: None
Other Specifics
| 2.5 | |
| — | |
| Concrete | |
| Patio | |
| — | |
| 55X128 | |
| — | |
| None | |
| Hardwood Floors, Drapes/Blinds, Granite Counters | |
| Range, Microwave, Dishwasher, High End Refrigerator, Washer, Dryer, Stainless Steel Appliance(s), Wine Refrigerator | |
| Not in DB | |
| — | |
| — | |
| — | |
| Gas Log, Gas Starter |
Tax History
| Year | Property Taxes |
|---|---|
| 2016 | $6,381 |
| 2020 | $6,486 |
Contact Agent
Nearby Similar Homes
Nearby Sold Comparables
Contact Agent
Listing Provided By
RE/MAX 1st Service

