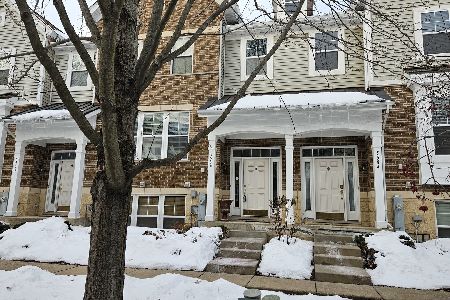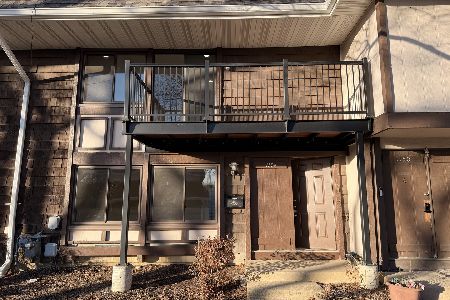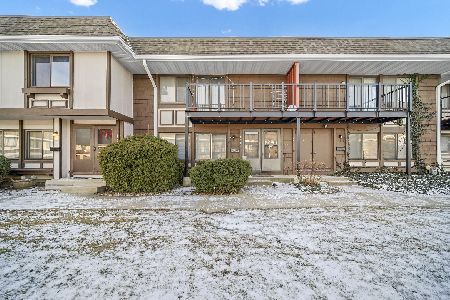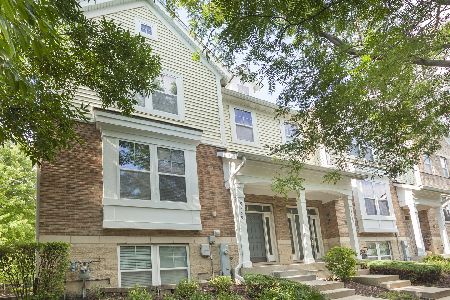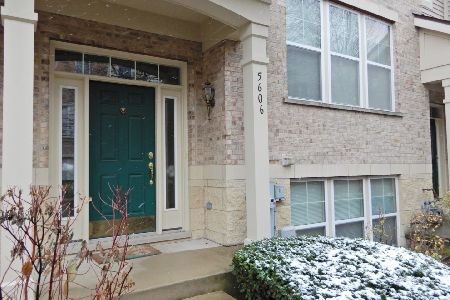5626 Cambridge Way, Hanover Park, Illinois 60133
$254,000
|
Sold
|
|
| Status: | Closed |
| Sqft: | 2,140 |
| Cost/Sqft: | $120 |
| Beds: | 3 |
| Baths: | 4 |
| Year Built: | 2005 |
| Property Taxes: | $7,343 |
| Days On Market: | 2609 |
| Lot Size: | 0,00 |
Description
Quiet Savannah community is only minutes from the train, expressway, entertainment & all shopping conveniences! Take advantage of nearby bike paths & forest preserve! This amazing 3-story home has it all! Clean & move-in ready! Oak railed staircase! White door/trim pkg! Gorgeous HARDWOOD on main level! Plush carpet/padding on 2nd level! Calming paint colors thru-out! This spacious open floor plan allows you to entertain in style with its comfortable living room, dining room & eat-in kitchen complete w/large center Island, breakfast bar, 42" Maple cabinets, CORIAN c-tops, STAINLESS appls & plenty of natural sunlight to enjoy that morning coffee! You'll love the 24x7 balcony; just perfect for those evening sunsets! Living has never been easier with (2); YES 2 Master suites; both w/large walk-in closets & private baths. Not enough room? Lower level offers 3rd bedroom (or use as an office/family room), spacious laundry (W/D included!) & 1/2 bath! Highly rated Lake Park High School! Hurry!
Property Specifics
| Condos/Townhomes | |
| 3 | |
| — | |
| 2005 | |
| Full,English | |
| — | |
| No | |
| — |
| Du Page | |
| Savannah | |
| 252 / Monthly | |
| Parking,Exterior Maintenance,Lawn Care,Snow Removal | |
| Lake Michigan | |
| Public Sewer | |
| 10146654 | |
| 0208107018 |
Nearby Schools
| NAME: | DISTRICT: | DISTANCE: | |
|---|---|---|---|
|
Grade School
Greenbrook Elementary School |
20 | — | |
|
Middle School
Spring Wood Middle School |
20 | Not in DB | |
|
High School
Lake Park High School |
108 | Not in DB | |
Property History
| DATE: | EVENT: | PRICE: | SOURCE: |
|---|---|---|---|
| 28 Jan, 2019 | Sold | $254,000 | MRED MLS |
| 16 Dec, 2018 | Under contract | $257,000 | MRED MLS |
| 30 Nov, 2018 | Listed for sale | $257,000 | MRED MLS |
Room Specifics
Total Bedrooms: 3
Bedrooms Above Ground: 3
Bedrooms Below Ground: 0
Dimensions: —
Floor Type: Carpet
Dimensions: —
Floor Type: Wood Laminate
Full Bathrooms: 4
Bathroom Amenities: Separate Shower,Double Sink,Soaking Tub
Bathroom in Basement: 1
Rooms: Breakfast Room,Deck
Basement Description: Finished
Other Specifics
| 2 | |
| Concrete Perimeter | |
| Asphalt | |
| Balcony, Porch | |
| Landscaped | |
| 1602 | |
| — | |
| Full | |
| Vaulted/Cathedral Ceilings, Hardwood Floors, Wood Laminate Floors, Laundry Hook-Up in Unit | |
| Microwave, Dishwasher, Refrigerator, Washer, Dryer, Disposal, Stainless Steel Appliance(s), Cooktop, Built-In Oven | |
| Not in DB | |
| — | |
| — | |
| — | |
| Gas Log, Gas Starter |
Tax History
| Year | Property Taxes |
|---|---|
| 2019 | $7,343 |
Contact Agent
Nearby Similar Homes
Nearby Sold Comparables
Contact Agent
Listing Provided By
CS Real Estate

