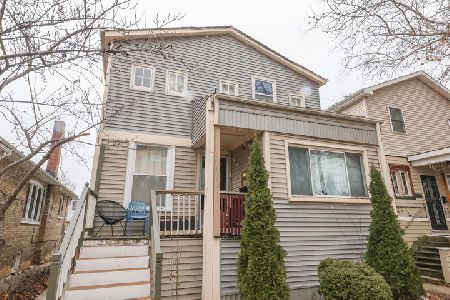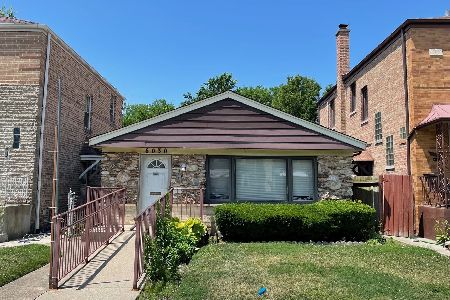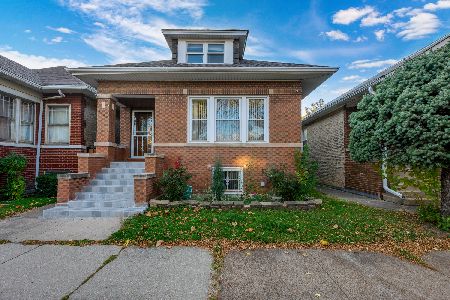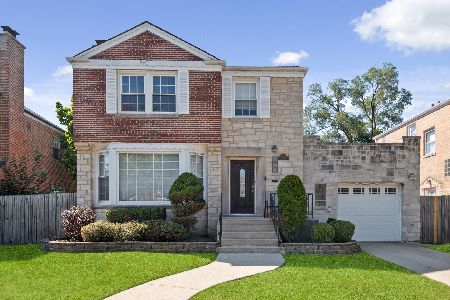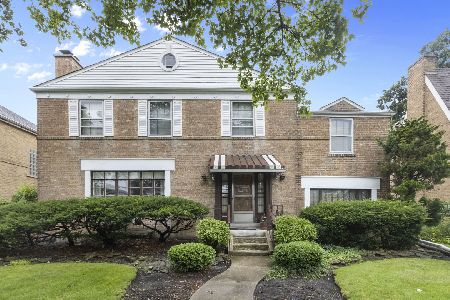5626 Drake Avenue, North Park, Chicago, Illinois 60659
$230,000
|
Sold
|
|
| Status: | Closed |
| Sqft: | 1,360 |
| Cost/Sqft: | $169 |
| Beds: | 3 |
| Baths: | 3 |
| Year Built: | — |
| Property Taxes: | $5,410 |
| Days On Market: | 4568 |
| Lot Size: | 0,00 |
Description
This Single Family home on a 49' wide lot in Hollywood Park features 3 bedrooms (2 up and one on main floor), plenty of vintage charm and cedar closets throughout. Solid wood doors, beautiful wood trim, built-ins, cove ceilings and lots of storage. This home does need work but there are so many possibilities. Structure, location, land and charm are already there! Steps to NEIU & Peterson Park, between 94 & LSD.
Property Specifics
| Single Family | |
| — | |
| Tudor | |
| — | |
| Full | |
| — | |
| No | |
| — |
| Cook | |
| — | |
| 0 / Not Applicable | |
| None | |
| Lake Michigan | |
| Public Sewer | |
| 08347811 | |
| 13024260440000 |
Nearby Schools
| NAME: | DISTRICT: | DISTANCE: | |
|---|---|---|---|
|
Grade School
Peterson Elementary School |
299 | — | |
|
High School
Mather High School |
299 | Not in DB | |
Property History
| DATE: | EVENT: | PRICE: | SOURCE: |
|---|---|---|---|
| 25 Jun, 2013 | Sold | $230,000 | MRED MLS |
| 24 May, 2013 | Under contract | $230,000 | MRED MLS |
| 20 May, 2013 | Listed for sale | $230,000 | MRED MLS |
| 11 Apr, 2018 | Sold | $340,000 | MRED MLS |
| 21 Mar, 2018 | Under contract | $345,000 | MRED MLS |
| 30 Jan, 2018 | Listed for sale | $345,000 | MRED MLS |
Room Specifics
Total Bedrooms: 3
Bedrooms Above Ground: 3
Bedrooms Below Ground: 0
Dimensions: —
Floor Type: Vinyl
Dimensions: —
Floor Type: Vinyl
Full Bathrooms: 3
Bathroom Amenities: —
Bathroom in Basement: 1
Rooms: No additional rooms
Basement Description: Partially Finished,Bathroom Rough-In
Other Specifics
| 1 | |
| Concrete Perimeter | |
| — | |
| Storms/Screens | |
| Fenced Yard | |
| 49X125 | |
| — | |
| None | |
| First Floor Bedroom | |
| — | |
| Not in DB | |
| Tennis Courts, Sidewalks, Street Lights | |
| — | |
| — | |
| — |
Tax History
| Year | Property Taxes |
|---|---|
| 2013 | $5,410 |
| 2018 | $4,229 |
Contact Agent
Nearby Similar Homes
Nearby Sold Comparables
Contact Agent
Listing Provided By
Dream Town Realty

