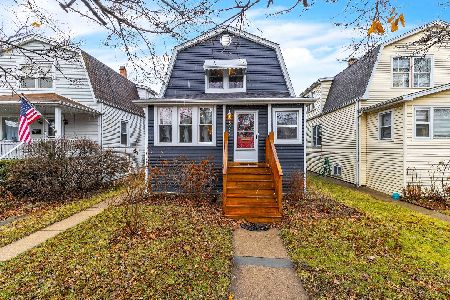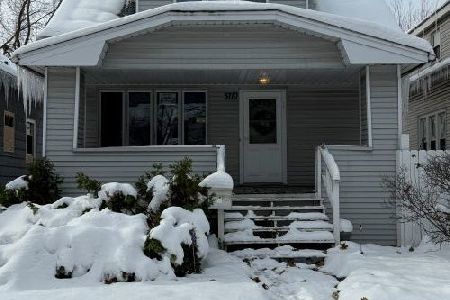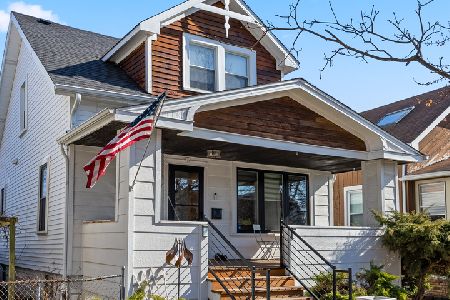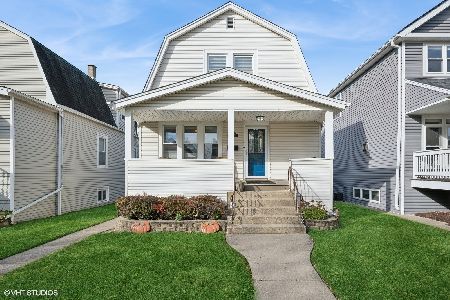5626 Kedvale Avenue, North Park, Chicago, Illinois 60646
$370,000
|
Sold
|
|
| Status: | Closed |
| Sqft: | 0 |
| Cost/Sqft: | — |
| Beds: | 3 |
| Baths: | 2 |
| Year Built: | — |
| Property Taxes: | $6,342 |
| Days On Market: | 2429 |
| Lot Size: | 0,09 |
Description
Charming 2 story home in sought after Brynford Park. This rarely available area is a secluded gem in the Sauganash school district. This home boasts an open floor plan with a huge updated chef's kitchen including an island and walk in pantry. Walnut flooring, large walk in closets in the bedrooms and spa like bath with whirlpool tub and separate shower. New oversized heated garage. Zoned HVAC and Low taxes. Show with confidence. Property sold as is.
Property Specifics
| Single Family | |
| — | |
| — | |
| — | |
| Full | |
| — | |
| No | |
| 0.09 |
| Cook | |
| Brynford | |
| 0 / Not Applicable | |
| None | |
| Lake Michigan | |
| Public Sewer | |
| 10441585 | |
| 13034100070000 |
Nearby Schools
| NAME: | DISTRICT: | DISTANCE: | |
|---|---|---|---|
|
Grade School
Sauganash Elementary School |
299 | — | |
Property History
| DATE: | EVENT: | PRICE: | SOURCE: |
|---|---|---|---|
| 30 Aug, 2019 | Sold | $370,000 | MRED MLS |
| 14 Jul, 2019 | Under contract | $365,000 | MRED MLS |
| 7 Jul, 2019 | Listed for sale | $365,000 | MRED MLS |
Room Specifics
Total Bedrooms: 3
Bedrooms Above Ground: 3
Bedrooms Below Ground: 0
Dimensions: —
Floor Type: Carpet
Dimensions: —
Floor Type: Carpet
Full Bathrooms: 2
Bathroom Amenities: Whirlpool,Separate Shower,Double Sink
Bathroom in Basement: 0
Rooms: Recreation Room,Heated Sun Room,Mud Room,Utility Room-Lower Level
Basement Description: Partially Finished
Other Specifics
| 2 | |
| — | |
| — | |
| — | |
| — | |
| 30X125 | |
| — | |
| None | |
| Skylight(s), Hardwood Floors, First Floor Full Bath, Walk-In Closet(s) | |
| — | |
| Not in DB | |
| — | |
| — | |
| — | |
| Gas Log, Gas Starter |
Tax History
| Year | Property Taxes |
|---|---|
| 2019 | $6,342 |
Contact Agent
Nearby Similar Homes
Nearby Sold Comparables
Contact Agent
Listing Provided By
Dream Town Realty










