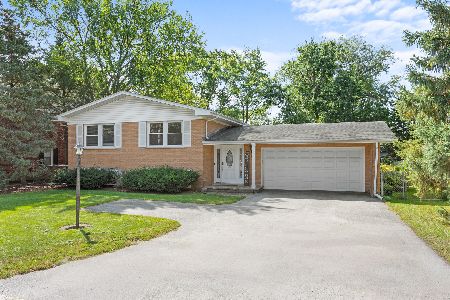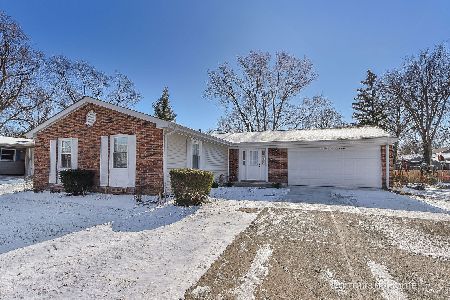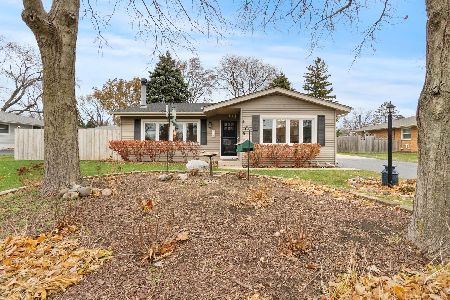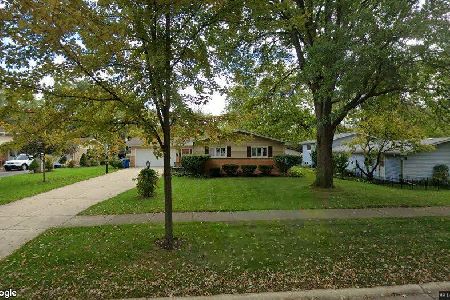5626 Primrose Avenue, Lisle, Illinois 60532
$410,000
|
Sold
|
|
| Status: | Closed |
| Sqft: | 2,056 |
| Cost/Sqft: | $190 |
| Beds: | 3 |
| Baths: | 3 |
| Year Built: | 1961 |
| Property Taxes: | $7,558 |
| Days On Market: | 1768 |
| Lot Size: | 0,00 |
Description
This One is A Treasure! Immaculate! Move-in Condition! Great Location! This 3 Bedroom, 2.5 Bathroom Home boasts a Spacious & Functional Open Floor Plan! Master Suite with Private Bathroom! Beautiful Hardwood Floors on 1st & 2nd Levels! First Level Features: Living Room with Gas Fireplace! Sunny & Airy Kitchen with Skylights! Gorgeous Maple Cabinets! Granite Countertops! Stainless Steel Appliances! Island with Breakfast Bar! Dining Area! First Level Living Area Opens to Outdoor Space with Concrete Patios! Fenced Yard with Built-in Fire Pit & Pergola! Bright Lower-Level Family Room is an Ideal Entertainment Area! The Separate Lower Level Office with Wainscoting could also be a Bonus 4th Bedroom! Attached Carport For Convenient Covered Home Access! Large Detached 2.5 Car Garage! Many Desirable Upgrades! Upgrades include New Interior & Exterior Lighting and Perfectly Updated Paint Colors add Beauty & Style! New Backyard PVC Fence with Electric Gate! This Home is Located in the Highly Desired Meadows Subdivision! Home Backs to Kingston Park; a 7-Acre, Neighborhood Park with Sled Hills, Open Fields, Trails, Playground & Tennis Courts! The New Lisle Elementary School is only a Few Blocks Away! Easy Access to I-355 & I-88! Great Shopping & Restaurants Nearby! Welcome Home!
Property Specifics
| Single Family | |
| — | |
| — | |
| 1961 | |
| Full,English | |
| — | |
| No | |
| 0 |
| Du Page | |
| Meadows | |
| 0 / Not Applicable | |
| None | |
| Lake Michigan,Public | |
| Public Sewer | |
| 11024837 | |
| 0814107013 |
Nearby Schools
| NAME: | DISTRICT: | DISTANCE: | |
|---|---|---|---|
|
Grade School
Lisle Elementary School |
202 | — | |
|
Middle School
Lisle Junior High School |
202 | Not in DB | |
|
High School
Lisle High School |
202 | Not in DB | |
Property History
| DATE: | EVENT: | PRICE: | SOURCE: |
|---|---|---|---|
| 15 Mar, 2017 | Sold | $360,000 | MRED MLS |
| 8 Jan, 2017 | Under contract | $375,000 | MRED MLS |
| 22 Dec, 2016 | Listed for sale | $375,000 | MRED MLS |
| 28 Apr, 2021 | Sold | $410,000 | MRED MLS |
| 21 Mar, 2021 | Under contract | $389,900 | MRED MLS |
| 18 Mar, 2021 | Listed for sale | $389,900 | MRED MLS |
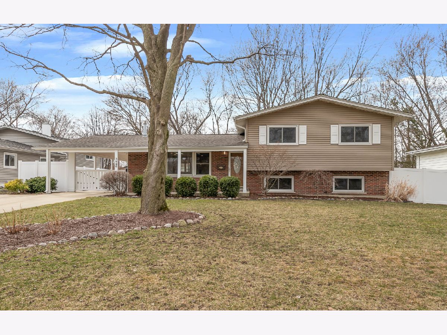
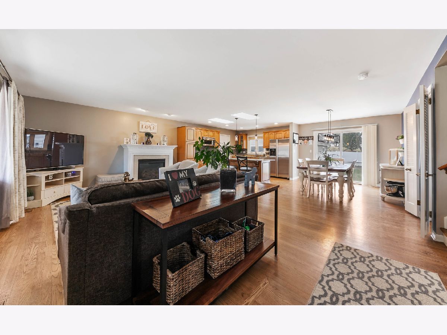
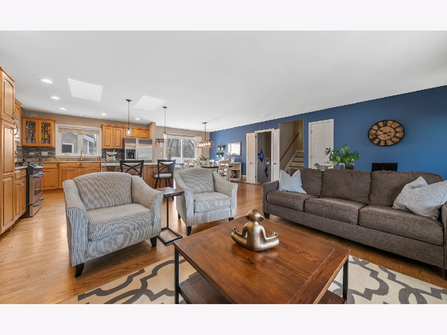
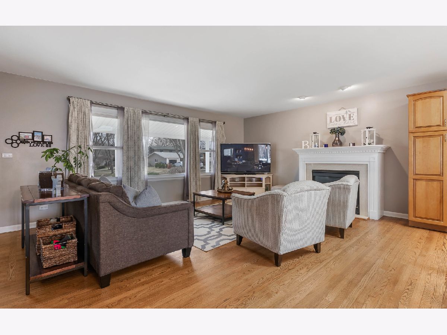
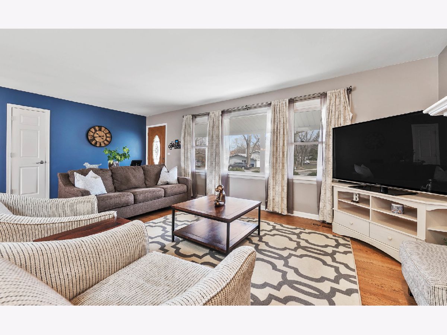
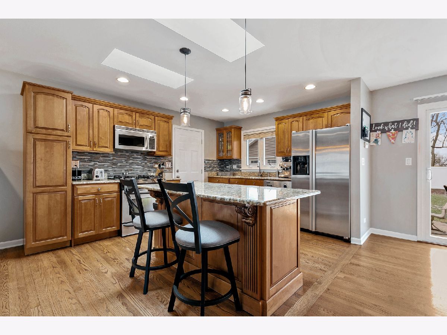
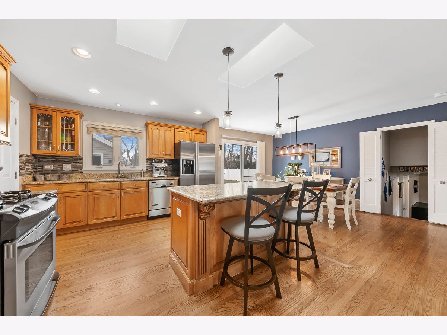
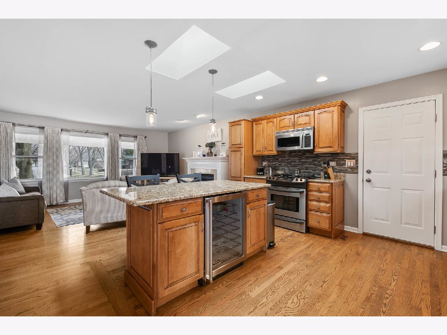
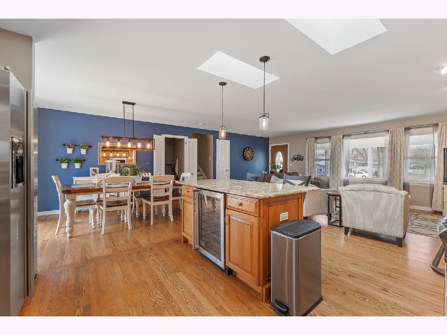
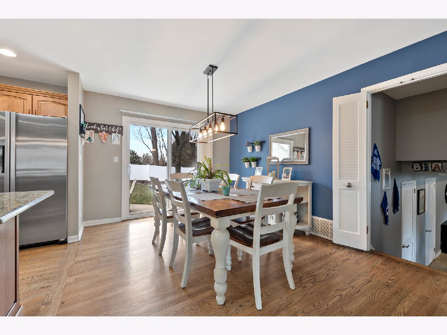
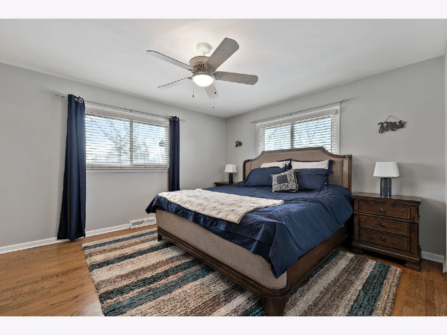
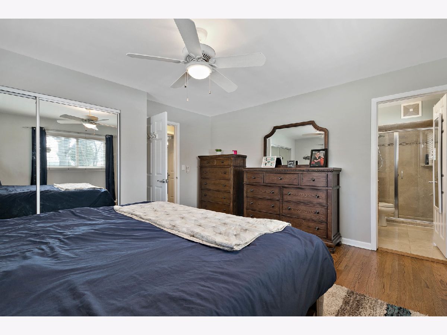
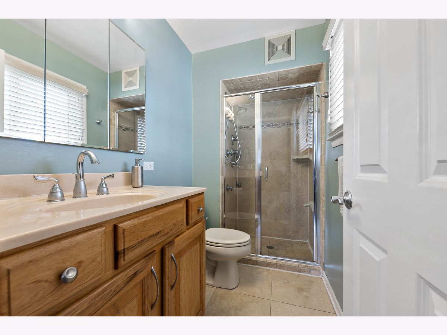
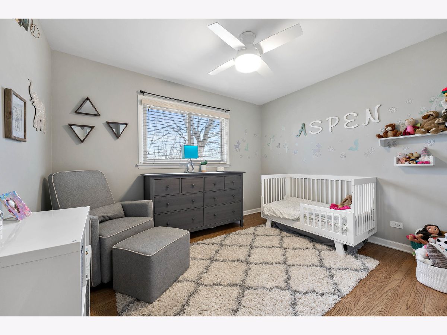
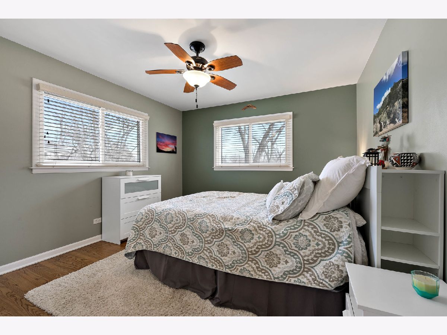
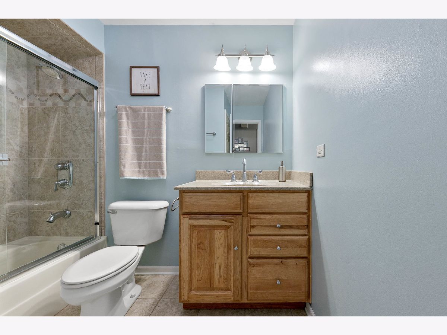
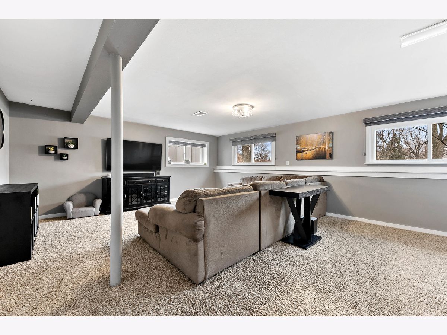
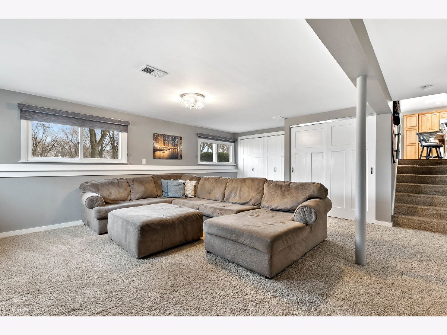
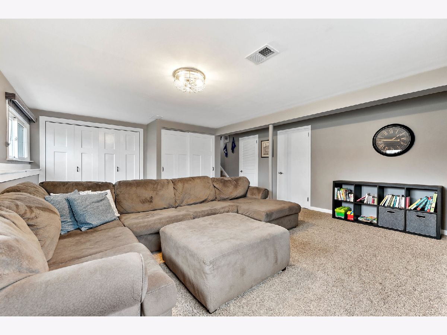
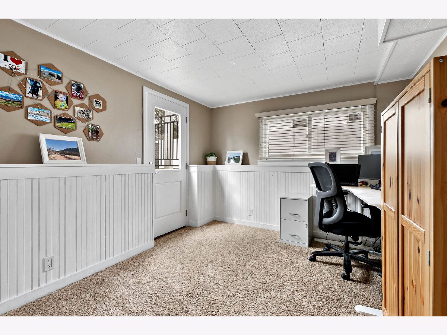
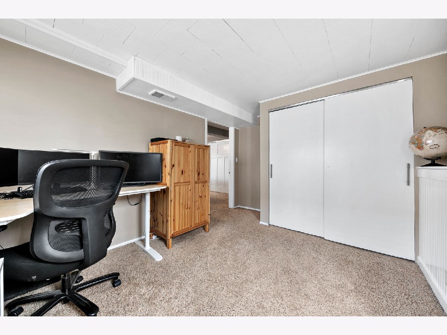
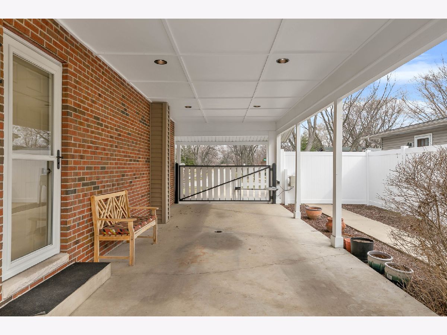
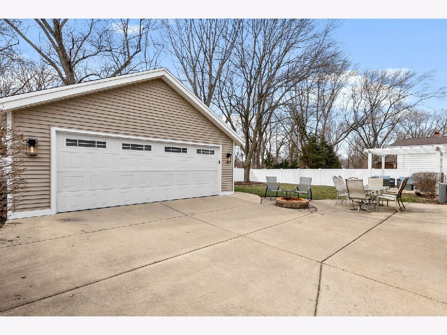
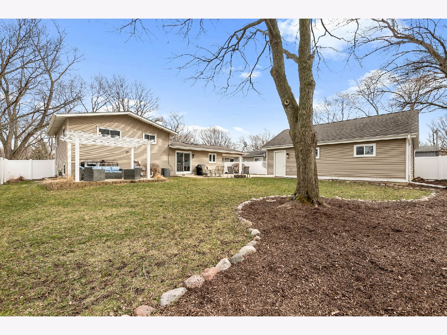
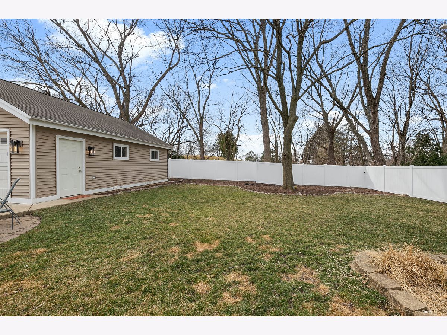
Room Specifics
Total Bedrooms: 3
Bedrooms Above Ground: 3
Bedrooms Below Ground: 0
Dimensions: —
Floor Type: Hardwood
Dimensions: —
Floor Type: Hardwood
Full Bathrooms: 3
Bathroom Amenities: —
Bathroom in Basement: 1
Rooms: Office
Basement Description: Finished,Crawl
Other Specifics
| 2.5 | |
| Concrete Perimeter | |
| Concrete | |
| Patio, Storms/Screens, Fire Pit | |
| Fenced Yard,Park Adjacent,Mature Trees | |
| 80X139 | |
| — | |
| Full | |
| Skylight(s), Hardwood Floors | |
| Range, Microwave, Dishwasher, Refrigerator, Washer, Dryer, Disposal, Stainless Steel Appliance(s), Wine Refrigerator | |
| Not in DB | |
| Park, Curbs, Sidewalks, Street Lights, Street Paved | |
| — | |
| — | |
| Gas Log |
Tax History
| Year | Property Taxes |
|---|---|
| 2017 | $6,954 |
| 2021 | $7,558 |
Contact Agent
Nearby Similar Homes
Nearby Sold Comparables
Contact Agent
Listing Provided By
RE/MAX Suburban


