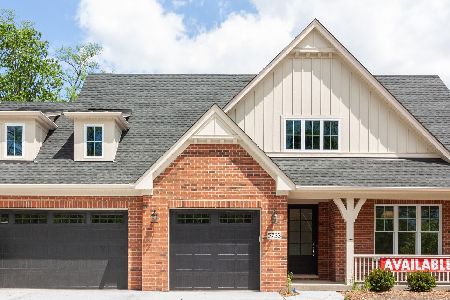5628 Brookbank Road, Downers Grove, Illinois 60516
$325,000
|
Sold
|
|
| Status: | Closed |
| Sqft: | 1,700 |
| Cost/Sqft: | $203 |
| Beds: | 4 |
| Baths: | 2 |
| Year Built: | 1965 |
| Property Taxes: | $5,952 |
| Days On Market: | 3441 |
| Lot Size: | 0,39 |
Description
This lovely home is situated on a huge lot, a beautiful street, and within minutes of the metra, Main Street with restaurants and shopping, schools, and the YMCA. A brand new driveway leads you to the two car garage, brick patio, and fabulous private backyard.The updated kitchen features stainless appliances,granite counters,42 inch cabinets, table area and access to the exquisite paver patio, huge yard, and 2.5 car garage. The redesigned spacious family room features new carpeting, door to backyard and remodeled screened porch. A stunning completely updated bathroom is also conveniently situated on that level. The upstairs offers hardwood floors, new master bedroom carpeting, and new doors. A cheerful totally remodeled basement offers additional space for all your family's needs. The new washer and dryer are included.
Property Specifics
| Single Family | |
| — | |
| — | |
| 1965 | |
| Partial | |
| SPLIT LEVEL | |
| No | |
| 0.39 |
| Du Page | |
| — | |
| 0 / Not Applicable | |
| None | |
| Lake Michigan | |
| Public Sewer | |
| 09317392 | |
| 0918203033 |
Nearby Schools
| NAME: | DISTRICT: | DISTANCE: | |
|---|---|---|---|
|
Grade School
Hillcrest Elementary School |
58 | — | |
|
Middle School
O Neill Middle School |
58 | Not in DB | |
|
High School
South High School |
99 | Not in DB | |
Property History
| DATE: | EVENT: | PRICE: | SOURCE: |
|---|---|---|---|
| 7 Dec, 2015 | Sold | $270,000 | MRED MLS |
| 17 Oct, 2015 | Under contract | $289,000 | MRED MLS |
| — | Last price change | $299,000 | MRED MLS |
| 4 Jun, 2015 | Listed for sale | $350,000 | MRED MLS |
| 19 Dec, 2016 | Sold | $325,000 | MRED MLS |
| 14 Nov, 2016 | Under contract | $344,900 | MRED MLS |
| — | Last price change | $349,900 | MRED MLS |
| 16 Aug, 2016 | Listed for sale | $349,900 | MRED MLS |
Room Specifics
Total Bedrooms: 4
Bedrooms Above Ground: 4
Bedrooms Below Ground: 0
Dimensions: —
Floor Type: Hardwood
Dimensions: —
Floor Type: Hardwood
Dimensions: —
Floor Type: Hardwood
Full Bathrooms: 2
Bathroom Amenities: —
Bathroom in Basement: 0
Rooms: Breakfast Room,Mud Room,Screened Porch,Recreation Room
Basement Description: Finished,Sub-Basement
Other Specifics
| 2.5 | |
| — | |
| Concrete,Gravel | |
| Patio, Porch Screened, Storms/Screens | |
| — | |
| 60 X 282 | |
| — | |
| None | |
| Vaulted/Cathedral Ceilings, Hardwood Floors | |
| Double Oven, Microwave, Dishwasher, Refrigerator, Disposal, Stainless Steel Appliance(s) | |
| Not in DB | |
| Sidewalks, Street Paved | |
| — | |
| — | |
| Wood Burning |
Tax History
| Year | Property Taxes |
|---|---|
| 2015 | $5,832 |
| 2016 | $5,952 |
Contact Agent
Nearby Similar Homes
Nearby Sold Comparables
Contact Agent
Listing Provided By
Re/Max Signature Homes








