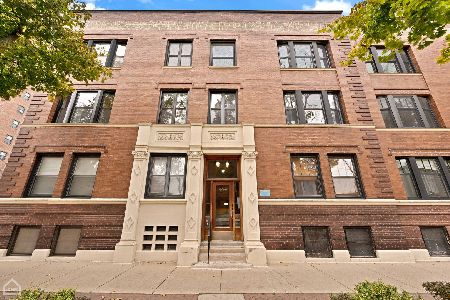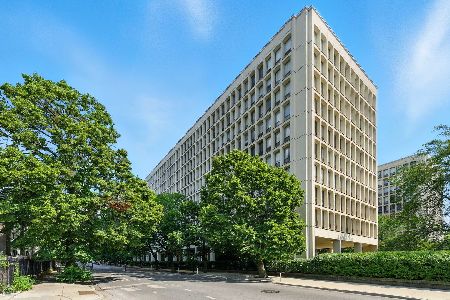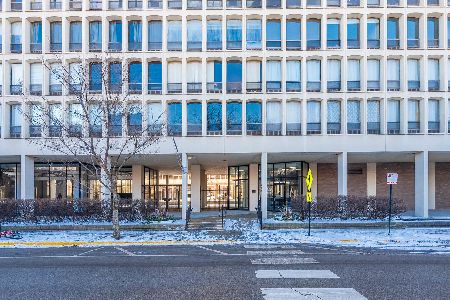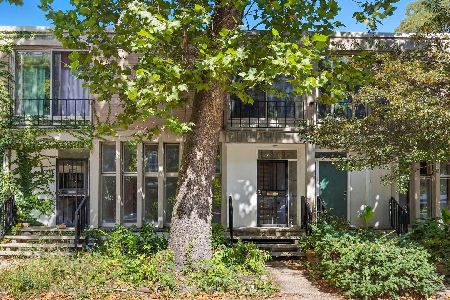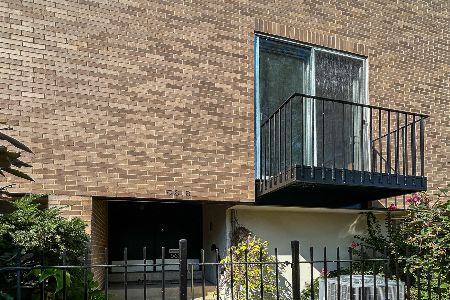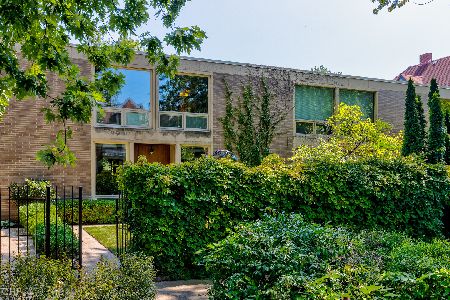5628 Harper Avenue, Hyde Park, Chicago, Illinois 60637
$635,000
|
Sold
|
|
| Status: | Closed |
| Sqft: | 2,460 |
| Cost/Sqft: | $268 |
| Beds: | 4 |
| Baths: | 3 |
| Year Built: | 1960 |
| Property Taxes: | $8,559 |
| Days On Market: | 2793 |
| Lot Size: | 0,00 |
Description
**** sold before print**** Well kept I.M. Pei designed E-1 Townhouse on a quiet family street in the Ray School district. The most desirable location, as the home backs up to a Private way, rather than the Metra, with an assigned parking space, right out your back door and 4 visitor parking spaces. Nice sized fenced back yard w/ patio & established shade garden. Three floors of living space all above ground with four bedrooms and two full and one half bath, redone in 2007 and 2012. Master bedroom with an ensuite master bath and another full bath all on one floor. Kitchen was opened up & lovely custom-designed cabinetry with plentiful cabinets and deep drawers for pots. Hardwood floors on two levels & newer ceramic tile and carpet on first level. Mostly all windows replaced by Marvin & there are two Marvin sliding doors that open onto two separate balconies. Recently tuckpointed.
Property Specifics
| Condos/Townhomes | |
| 3 | |
| — | |
| 1960 | |
| Full | |
| — | |
| No | |
| — |
| Cook | |
| — | |
| 1100 / Monthly | |
| Exterior Maintenance,Lawn Care,Scavenger | |
| Lake Michigan | |
| Public Sewer | |
| 10067798 | |
| 20142110380000 |
Nearby Schools
| NAME: | DISTRICT: | DISTANCE: | |
|---|---|---|---|
|
Grade School
Ray Elementary School |
299 | — | |
|
High School
Kenwood Academy High School |
299 | Not in DB | |
Property History
| DATE: | EVENT: | PRICE: | SOURCE: |
|---|---|---|---|
| 31 Aug, 2018 | Sold | $635,000 | MRED MLS |
| 12 Jul, 2018 | Under contract | $660,000 | MRED MLS |
| 4 Jul, 2018 | Listed for sale | $660,000 | MRED MLS |
Room Specifics
Total Bedrooms: 4
Bedrooms Above Ground: 4
Bedrooms Below Ground: 0
Dimensions: —
Floor Type: Hardwood
Dimensions: —
Floor Type: Hardwood
Dimensions: —
Floor Type: Carpet
Full Bathrooms: 3
Bathroom Amenities: —
Bathroom in Basement: 0
Rooms: Foyer,Storage
Basement Description: Finished
Other Specifics
| — | |
| — | |
| Shared,Off Alley | |
| Patio, Brick Paver Patio, Storms/Screens | |
| Fenced Yard | |
| COMMON | |
| — | |
| Full | |
| Skylight(s), Hardwood Floors, First Floor Bedroom, First Floor Laundry, Laundry Hook-Up in Unit | |
| — | |
| Not in DB | |
| — | |
| — | |
| Park | |
| — |
Tax History
| Year | Property Taxes |
|---|---|
| 2018 | $8,559 |
Contact Agent
Nearby Similar Homes
Nearby Sold Comparables
Contact Agent
Listing Provided By
Coldwell Banker Residential


