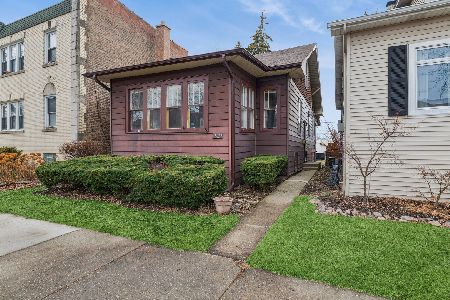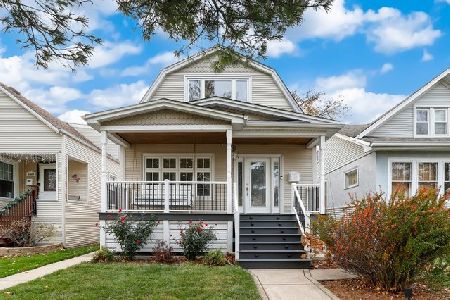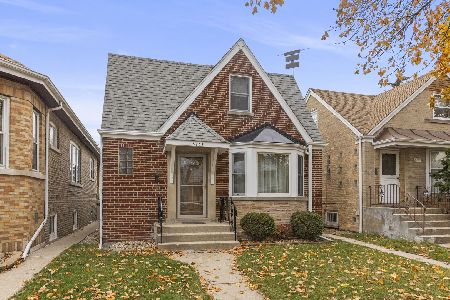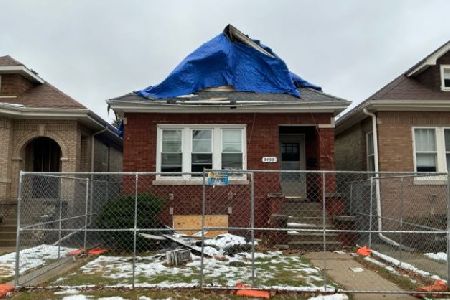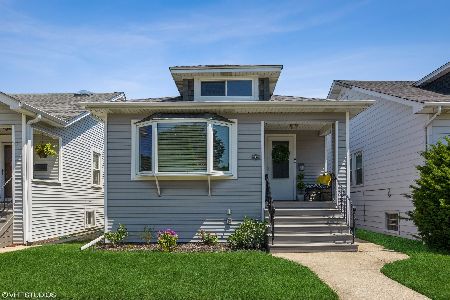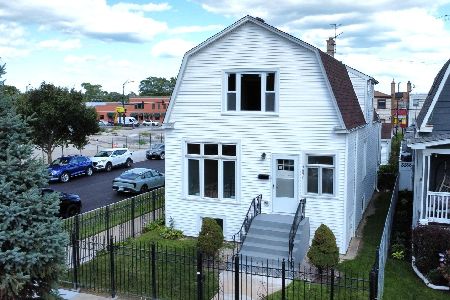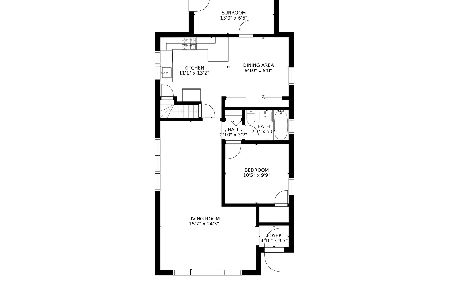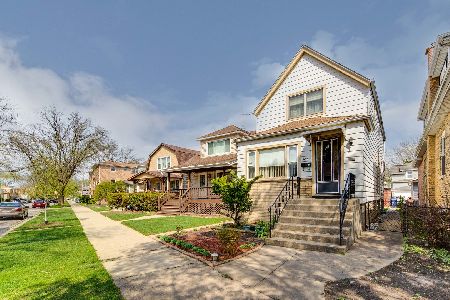5628 Miltimore Avenue, Jefferson Park, Chicago, Illinois 60646
$384,000
|
Sold
|
|
| Status: | Closed |
| Sqft: | 1,438 |
| Cost/Sqft: | $274 |
| Beds: | 4 |
| Baths: | 3 |
| Year Built: | 1921 |
| Property Taxes: | $4,599 |
| Days On Market: | 3062 |
| Lot Size: | 0,08 |
Description
Wow! Completely refinished 4 bedroom home (3 up& 1 on main level) with full bathrooms on each floor. Many special features & European craftsmanship thru-out. Impeccably rehabbed kitchen & eating area in 2015 have high end finishes and are the perfect gathering area for family and friends. Open floor plan from foyer thru living room & dining room. Upper level features 3 good sized, full height bedrooms, an extra large bathroom, plus separate HVAC.The spacious master bedroom provides a versatile dressing/sitting area. Second floor bathroom has a long double bowl vanity, whirlpool soaking tub & linen closet. Lower level is beautifully finished offering a spacious family room, full bathroom with steam shower & heaed floor,laundry room, shop area, additional storage area and interior/exterior access. Two car garage with an extended roof over a large patio area, perfect for back yard BBQ"s, plus an attached storage shed. 2 seperate HVAC systems + whole house fan are extremely economical!
Property Specifics
| Single Family | |
| — | |
| — | |
| 1921 | |
| Full,Walkout | |
| — | |
| No | |
| 0.08 |
| Cook | |
| — | |
| 0 / Not Applicable | |
| None | |
| Public | |
| Public Sewer | |
| 09752527 | |
| 13054200470000 |
Property History
| DATE: | EVENT: | PRICE: | SOURCE: |
|---|---|---|---|
| 26 Jan, 2018 | Sold | $384,000 | MRED MLS |
| 19 Dec, 2017 | Under contract | $394,000 | MRED MLS |
| — | Last price change | $399,000 | MRED MLS |
| 15 Sep, 2017 | Listed for sale | $419,000 | MRED MLS |
Room Specifics
Total Bedrooms: 4
Bedrooms Above Ground: 4
Bedrooms Below Ground: 0
Dimensions: —
Floor Type: Carpet
Dimensions: —
Floor Type: Hardwood
Dimensions: —
Floor Type: Hardwood
Full Bathrooms: 3
Bathroom Amenities: Whirlpool,Steam Shower
Bathroom in Basement: 1
Rooms: Eating Area,Utility Room-Lower Level,Storage
Basement Description: Finished
Other Specifics
| 2 | |
| — | |
| — | |
| Patio | |
| Fenced Yard | |
| 30X120 | |
| — | |
| None | |
| Hardwood Floors, Heated Floors, First Floor Bedroom, First Floor Full Bath | |
| Dishwasher, Refrigerator, Washer, Dryer | |
| Not in DB | |
| — | |
| — | |
| — | |
| — |
Tax History
| Year | Property Taxes |
|---|---|
| 2018 | $4,599 |
Contact Agent
Nearby Similar Homes
Nearby Sold Comparables
Contact Agent
Listing Provided By
d'aprile properties

