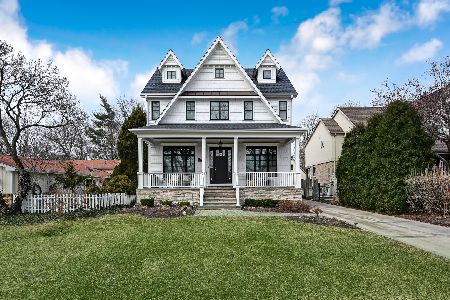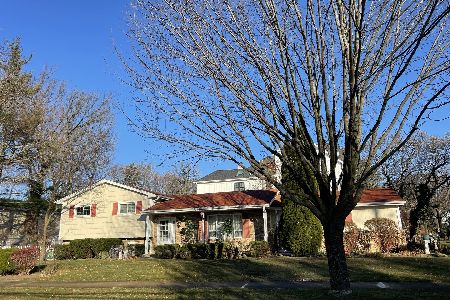5628 Washington Street, Hinsdale, Illinois 60521
$1,900,000
|
Sold
|
|
| Status: | Closed |
| Sqft: | 7,001 |
| Cost/Sqft: | $264 |
| Beds: | 5 |
| Baths: | 7 |
| Year Built: | 2005 |
| Property Taxes: | $25,048 |
| Days On Market: | 952 |
| Lot Size: | 0,43 |
Description
This exceptional Hinsdale home has so many outstanding features. A few that make a splash are the generous room sizes, volume ceilings, 2 staircases, and newer quartzite countertop in the kitchen. Finely detailed throughout, the home has an old world nod with an elegant brick and stone exterior on an oversized, professionally landscaped lot. Newer slate front walkway. A great floor plan with exquisite custom finishes, extensive oversized millwork, and creative architectural details. Warm and inviting with elegant formals with a fireplace in the living room and open bar adjacent to the dining room and large walk-in pantry closet. Private 1st floor office. First floor powder room. Large kitchen with upscale abundant cabinetry. Oversized center island with seating. High end appliances. An open eating area wrapped by a wall of windows, overlooking impressive grounds with mature trees. Entertainment sized family room with a fireplace opens to the kitchen. First floor laundry and attached oversized 3 car garage. The 2nd floor boasts a primary suite with its own private sitting room, large closets, hardwood floors, and spa-like bath with custom heated towel bars. Bedrooms 2 and 3 are ensuite with upscale baths. Bedroom 4, also ensuite, boasts a 2nd floor library that has a myriad of uses. Classic design and architecture. The 3rd floor offers an oversized bedroom, full private bath, and a generous amount of space that could be used as a workout room. The finished lower level will not disappoint, with a customized refrigerated wine room, a gentleman's bar with beautiful wood detail, a card playing area, and a generous rec room with a fireplace. In addition, there is a full bath and a lower exercise room or 6th bedroom. Ample storage. Quiet location. Walk to Hinsdale Central. Gently lived in. This home is a true value.
Property Specifics
| Single Family | |
| — | |
| — | |
| 2005 | |
| — | |
| — | |
| No | |
| 0.43 |
| Du Page | |
| — | |
| 0 / Not Applicable | |
| — | |
| — | |
| — | |
| 11804219 | |
| 0913101019 |
Nearby Schools
| NAME: | DISTRICT: | DISTANCE: | |
|---|---|---|---|
|
Grade School
Elm Elementary School |
181 | — | |
|
Middle School
Hinsdale Middle School |
181 | Not in DB | |
|
High School
Hinsdale Central High School |
86 | Not in DB | |
Property History
| DATE: | EVENT: | PRICE: | SOURCE: |
|---|---|---|---|
| 27 Jul, 2023 | Sold | $1,900,000 | MRED MLS |
| 20 Jun, 2023 | Under contract | $1,850,000 | MRED MLS |
| 9 Jun, 2023 | Listed for sale | $1,850,000 | MRED MLS |
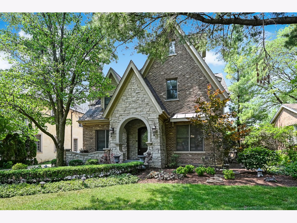
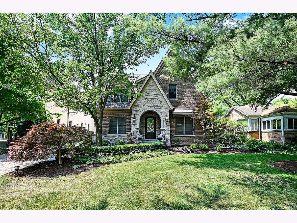
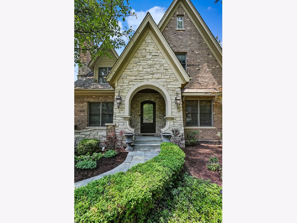
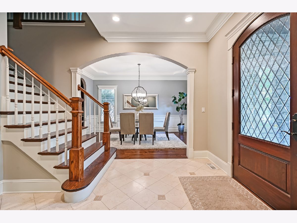
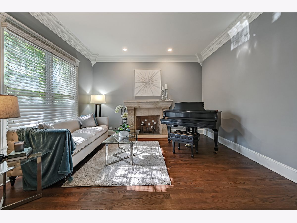
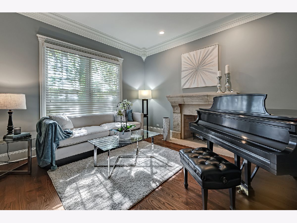
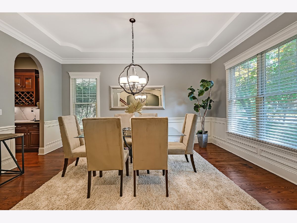
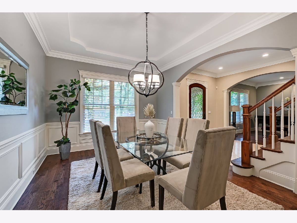
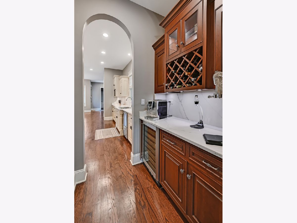
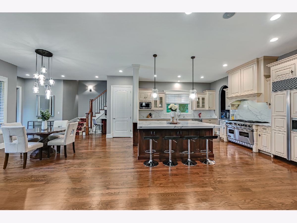
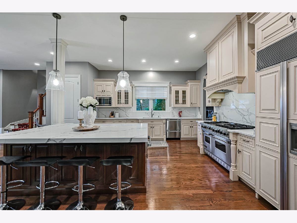
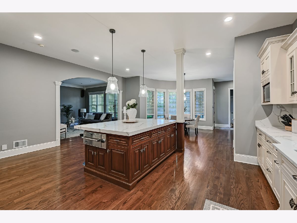
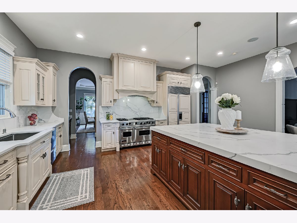
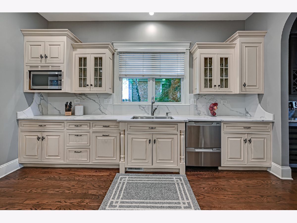
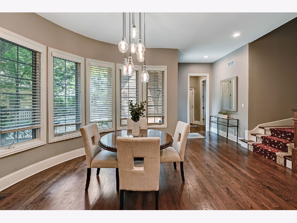
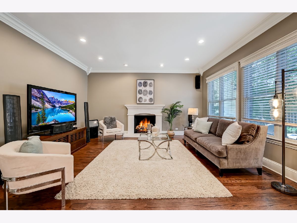
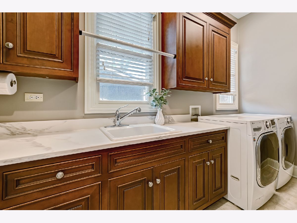
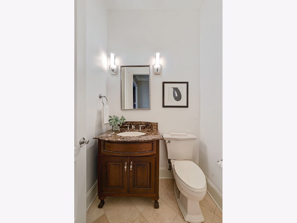
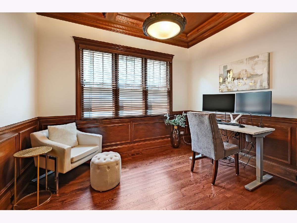
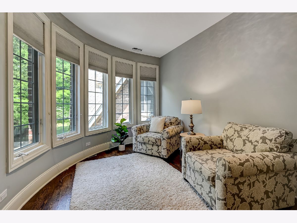
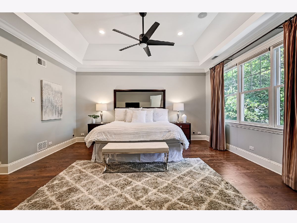
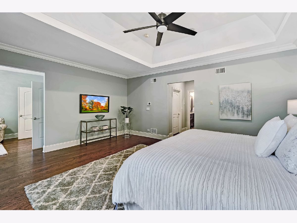
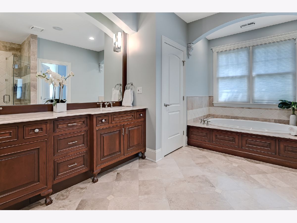
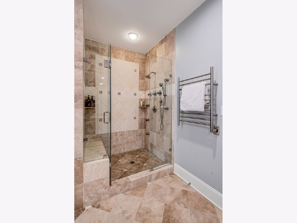
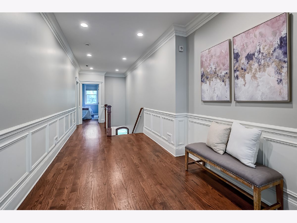
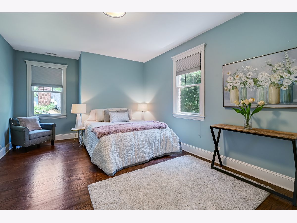
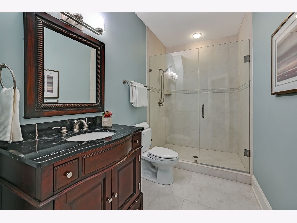
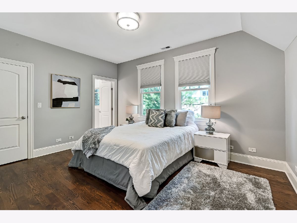
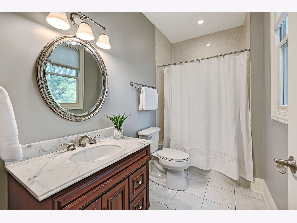
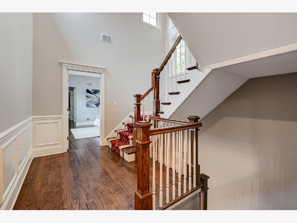
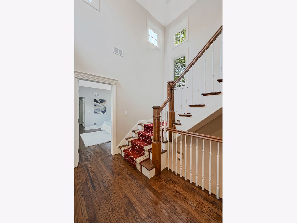
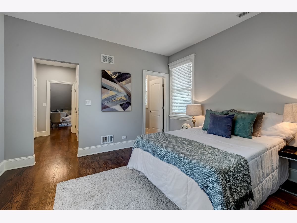
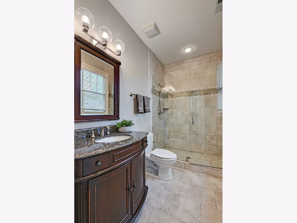
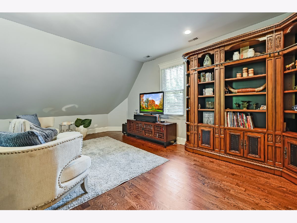
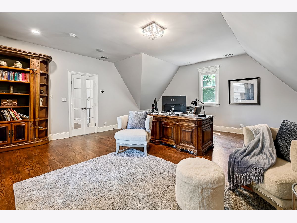
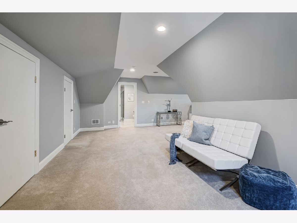
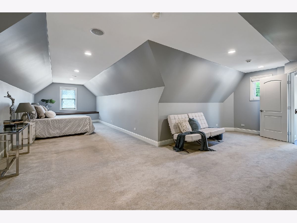
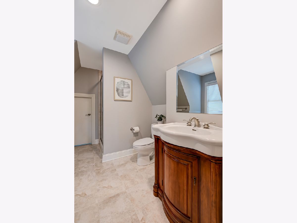
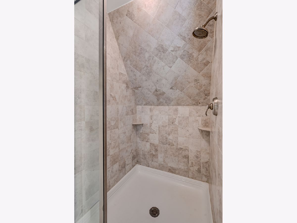
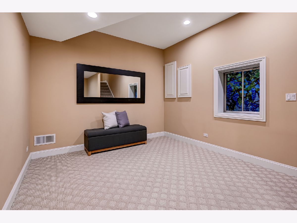
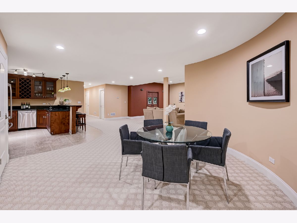
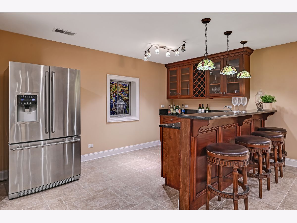
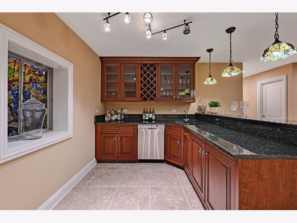
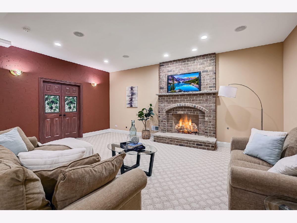
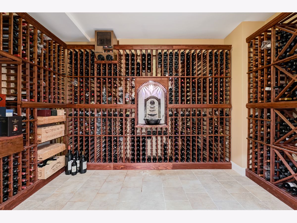
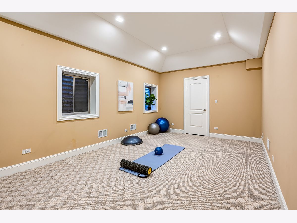
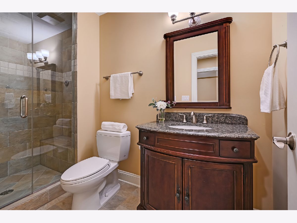
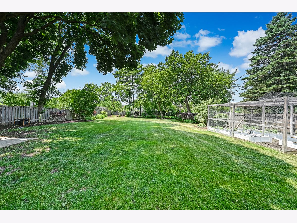
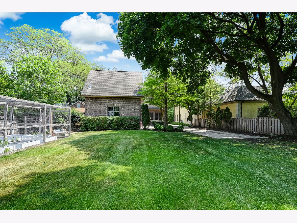
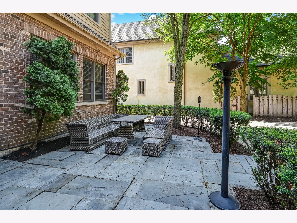
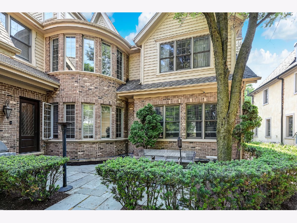
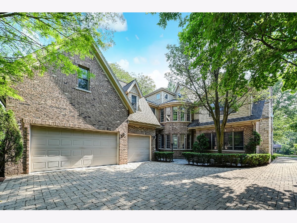
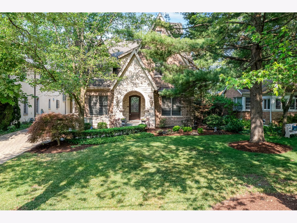
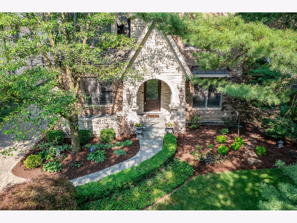
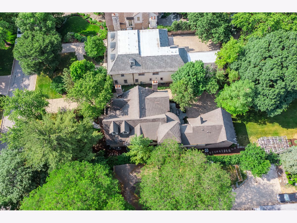
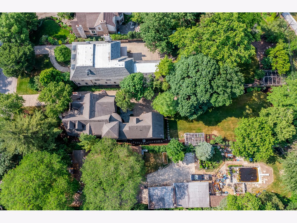
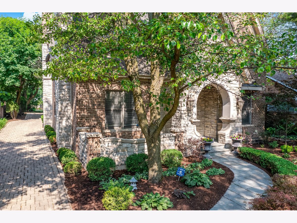
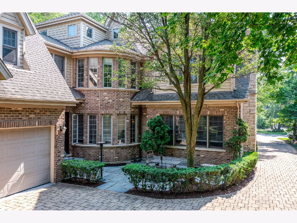
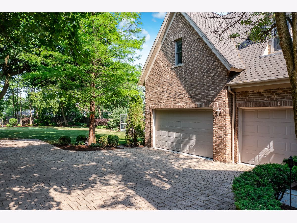
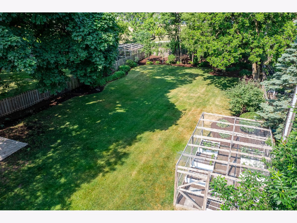
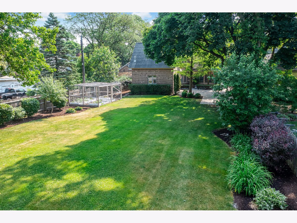
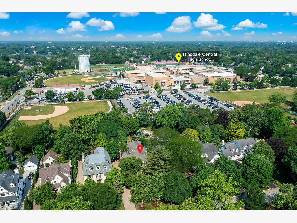
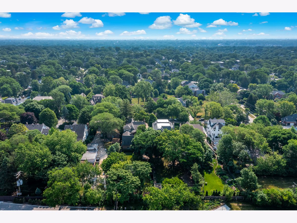
Room Specifics
Total Bedrooms: 6
Bedrooms Above Ground: 5
Bedrooms Below Ground: 1
Dimensions: —
Floor Type: —
Dimensions: —
Floor Type: —
Dimensions: —
Floor Type: —
Dimensions: —
Floor Type: —
Dimensions: —
Floor Type: —
Full Bathrooms: 7
Bathroom Amenities: Whirlpool,Separate Shower,Steam Shower,Double Sink
Bathroom in Basement: 1
Rooms: —
Basement Description: Finished
Other Specifics
| 3 | |
| — | |
| Brick,Side Drive | |
| — | |
| — | |
| 63X296 | |
| — | |
| — | |
| — | |
| — | |
| Not in DB | |
| — | |
| — | |
| — | |
| — |
Tax History
| Year | Property Taxes |
|---|---|
| 2023 | $25,048 |
Contact Agent
Nearby Similar Homes
Nearby Sold Comparables
Contact Agent
Listing Provided By
Compass





