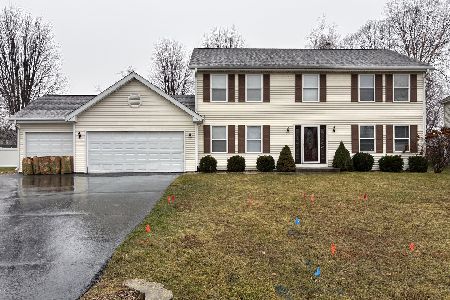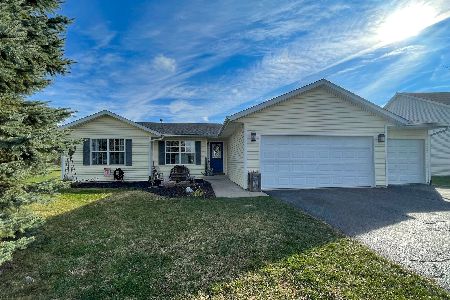563 Applemint Lane, Roscoe, Illinois 61073
$207,000
|
Sold
|
|
| Status: | Closed |
| Sqft: | 1,863 |
| Cost/Sqft: | $107 |
| Beds: | 3 |
| Baths: | 3 |
| Year Built: | 2007 |
| Property Taxes: | $4,928 |
| Days On Market: | 1848 |
| Lot Size: | 0,26 |
Description
Beautiful 3 bedroom, 2 1/2 bath ranch home has open concept floor plan. The great room has vaulted ceilings, gleaming hardwood floors, cozy fireplace with gas logs and an elegant wood surround. The kitchen has tons of cabinet space, white appliances, natural wood cabinets, stainless steel sink and single lever faucet. All appliances stay. The dining room is also open to both rooms so excellent for those who love to entertain! The master bedroom suite has a luxurious bath with whirlpool tub, separate shower, double bowl vanity and large walk-in closet. Bedrooms two and three are also spacious with nice sized closets. Hallbath has single bowl vanity and tub. The powder room and laundry room are just inside the door leading into the house from the 3-car HEATED garage! The basement is framed in, ready to be finished! Gorgeous deck! Fenced yard! Just a few houses from Chicory Ridge Park newly renovated with playground and walking paths around the pond. The fishing is great!
Property Specifics
| Single Family | |
| — | |
| Ranch | |
| 2007 | |
| Full | |
| — | |
| No | |
| 0.26 |
| Winnebago | |
| Chicory Ridge | |
| 0 / Not Applicable | |
| None | |
| Public | |
| Public Sewer | |
| 10960102 | |
| 0431279010 |
Nearby Schools
| NAME: | DISTRICT: | DISTANCE: | |
|---|---|---|---|
|
High School
Hononegah High School |
207 | Not in DB | |
Property History
| DATE: | EVENT: | PRICE: | SOURCE: |
|---|---|---|---|
| 12 Mar, 2021 | Sold | $207,000 | MRED MLS |
| 1 Jan, 2021 | Under contract | $199,900 | MRED MLS |
| 29 Dec, 2020 | Listed for sale | $199,900 | MRED MLS |
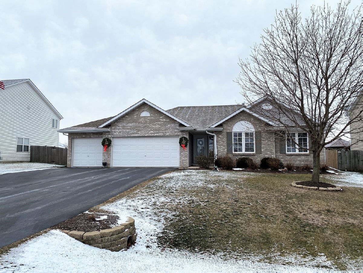
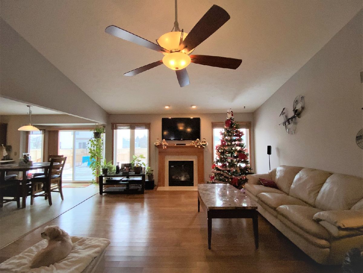
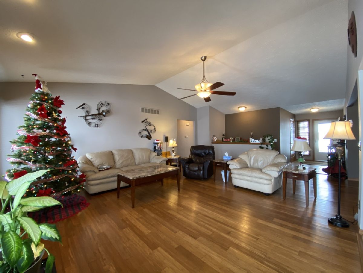
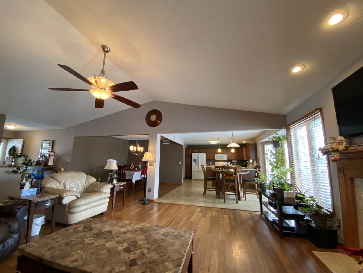
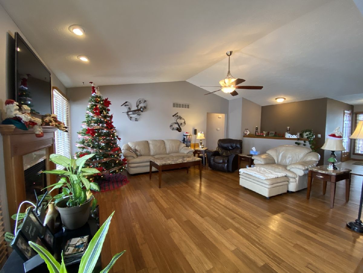
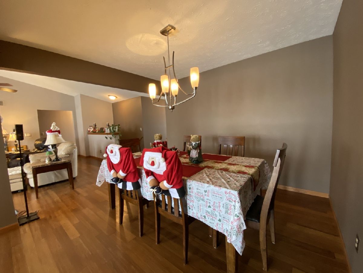
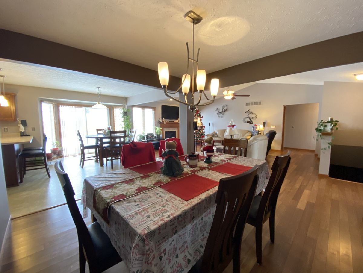
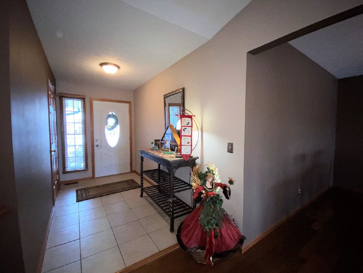
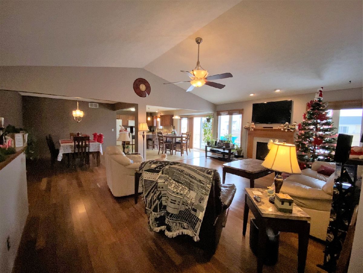
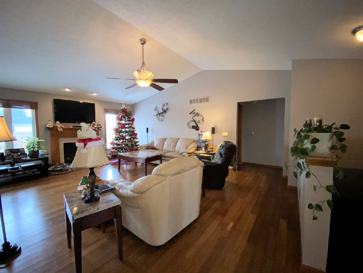
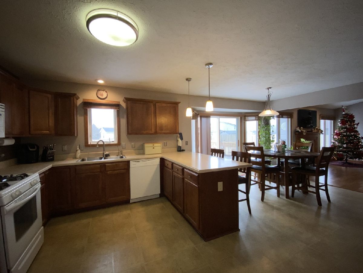
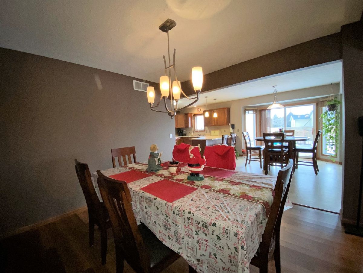
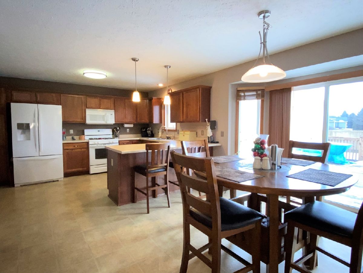
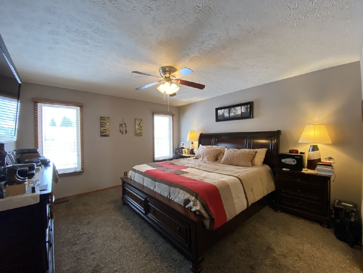
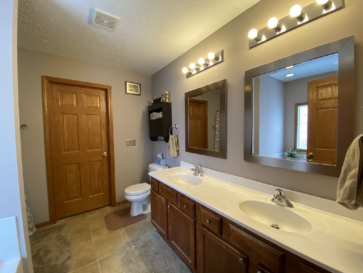
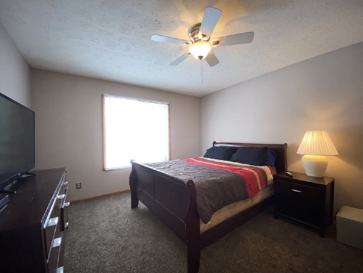
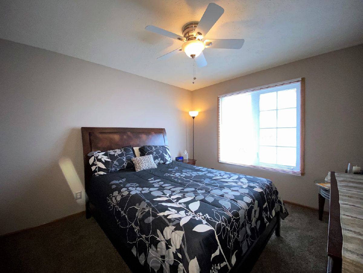
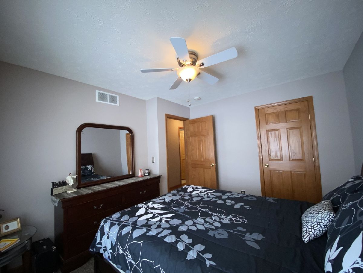
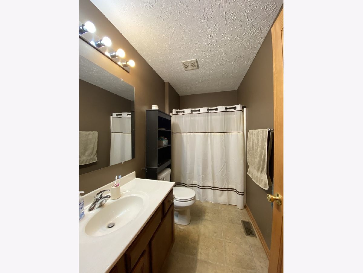
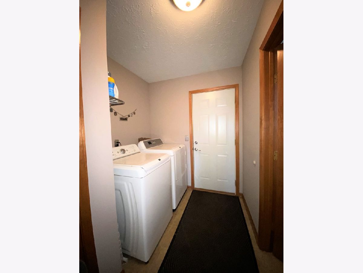
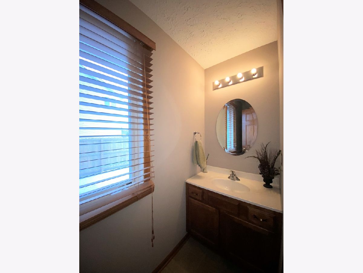
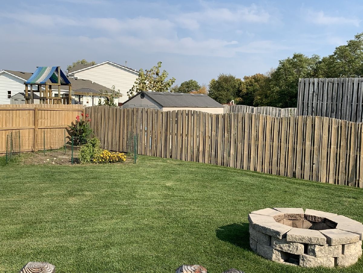
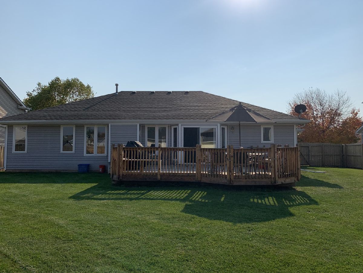
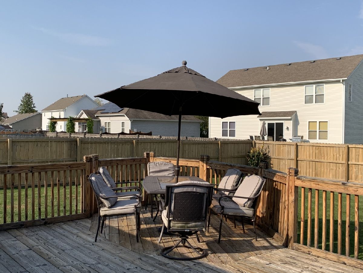
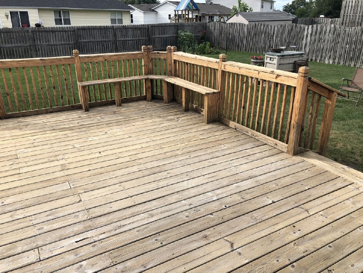
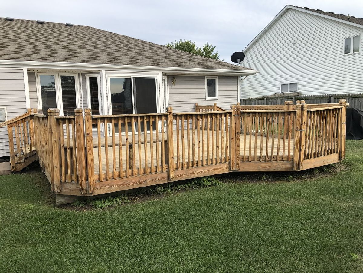
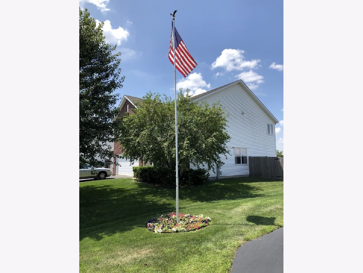
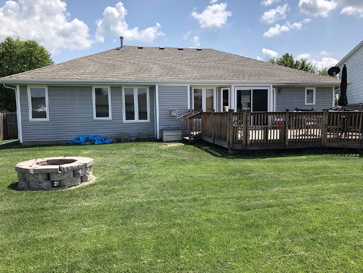
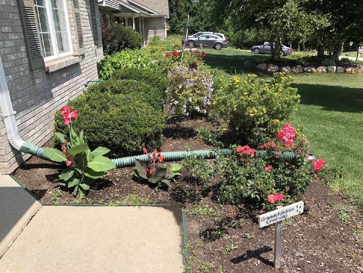
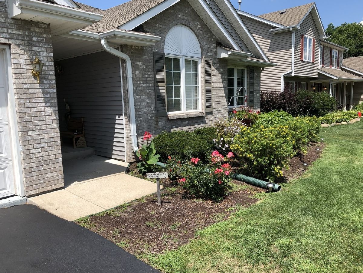
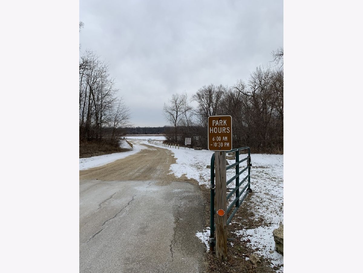
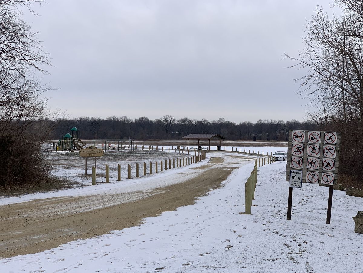
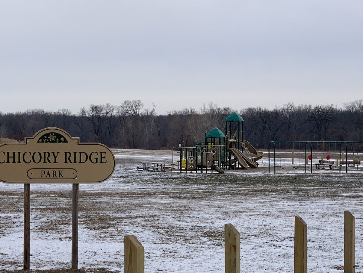
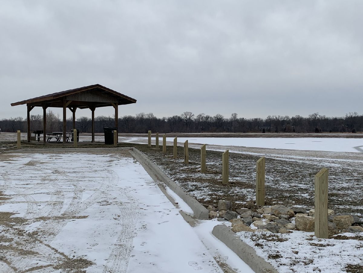
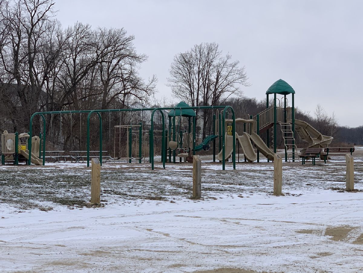
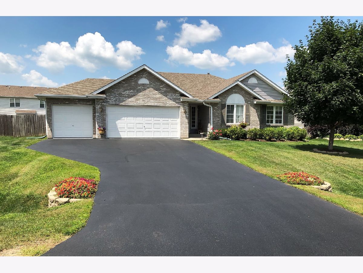
Room Specifics
Total Bedrooms: 3
Bedrooms Above Ground: 3
Bedrooms Below Ground: 0
Dimensions: —
Floor Type: Carpet
Dimensions: —
Floor Type: Carpet
Full Bathrooms: 3
Bathroom Amenities: Whirlpool,Separate Shower,Double Sink
Bathroom in Basement: 0
Rooms: No additional rooms
Basement Description: Unfinished
Other Specifics
| 3 | |
| Concrete Perimeter | |
| Asphalt | |
| Deck, Fire Pit | |
| Fenced Yard | |
| 80X150.46X80.54X141.17 | |
| — | |
| Full | |
| Vaulted/Cathedral Ceilings, Hardwood Floors, First Floor Bedroom, First Floor Laundry, First Floor Full Bath, Walk-In Closet(s) | |
| Range, Microwave, Dishwasher, Refrigerator, Washer, Dryer, Disposal, Water Softener Rented | |
| Not in DB | |
| Park, Lake | |
| — | |
| — | |
| Gas Log |
Tax History
| Year | Property Taxes |
|---|---|
| 2021 | $4,928 |
Contact Agent
Nearby Sold Comparables
Contact Agent
Listing Provided By
REMAX Excels

