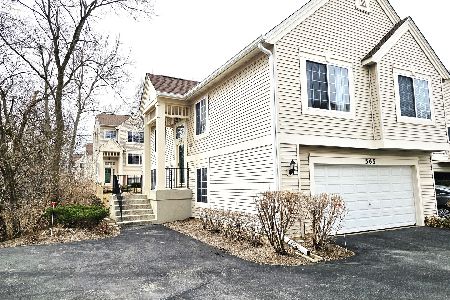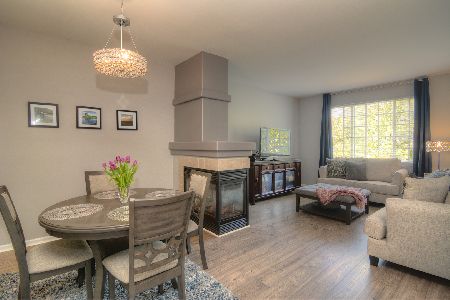563 Cary Woods Circle, Cary, Illinois 60013
$266,100
|
Sold
|
|
| Status: | Closed |
| Sqft: | 1,928 |
| Cost/Sqft: | $130 |
| Beds: | 3 |
| Baths: | 3 |
| Year Built: | 2004 |
| Property Taxes: | $5,123 |
| Days On Market: | 823 |
| Lot Size: | 0,00 |
Description
Proudly presenting beautiful, updated, and clean like a whistle townhome that has everything you need:space, condition, comfort, and location. Stunning hardwood floors throughout the whole 3 floors of living space. The spacious living/dining area has high ceilings, new can lights, upgraded light fixtures, and beautifully redone natural stone gas fireplace. Most of the house is freshly painted. The large open kitchen was updated just couple of years ago with granite countertop, stainless steel appliances, and tasteful backsplash. All bathrooms are renovated with design taste. All 3 bedrooms upstairs have ceiling fans. Upstairs hallway has walk in closet with build in organizer. New water heater with transferable warranty. The lower level has family room with walk in closet.It can also be used as 4th bedroom. Wide Two cars garage has built in storage closets and has been finished with extra isolation and stucco. This townhome is conveniently located near metra station, schools, and beautiful downtown Cary. Do not miss it. This is the home that will impress you.
Property Specifics
| Condos/Townhomes | |
| 2 | |
| — | |
| 2004 | |
| — | |
| — | |
| No | |
| — |
| Mc Henry | |
| Cary Woods | |
| 257 / Monthly | |
| — | |
| — | |
| — | |
| 11884449 | |
| 1924230036 |
Nearby Schools
| NAME: | DISTRICT: | DISTANCE: | |
|---|---|---|---|
|
Grade School
Briargate Elementary School |
26 | — | |
|
Middle School
Cary Junior High School |
26 | Not in DB | |
|
High School
Cary-grove Community High School |
155 | Not in DB | |
Property History
| DATE: | EVENT: | PRICE: | SOURCE: |
|---|---|---|---|
| 18 Oct, 2023 | Sold | $266,100 | MRED MLS |
| 18 Sep, 2023 | Under contract | $249,900 | MRED MLS |
| 14 Sep, 2023 | Listed for sale | $249,900 | MRED MLS |
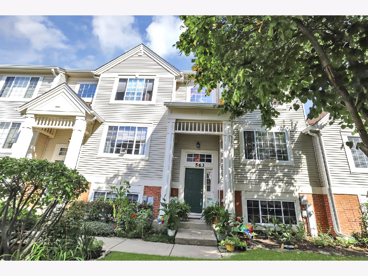
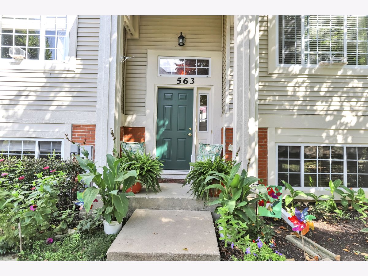
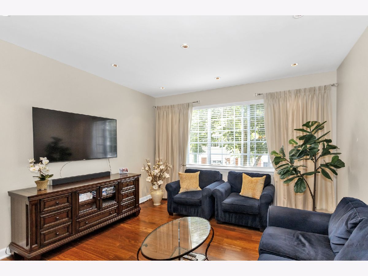
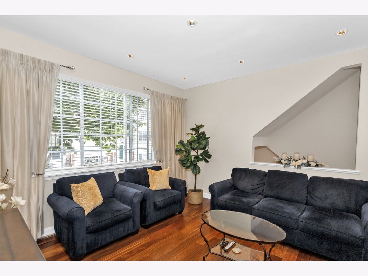
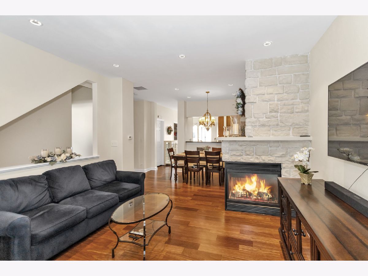
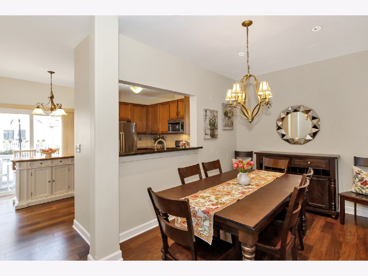
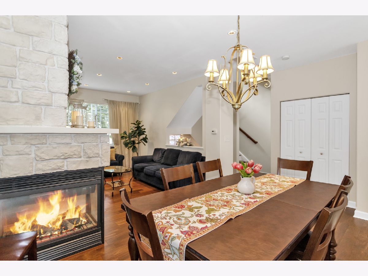
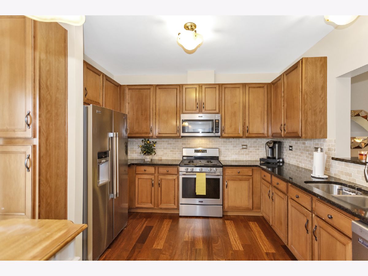
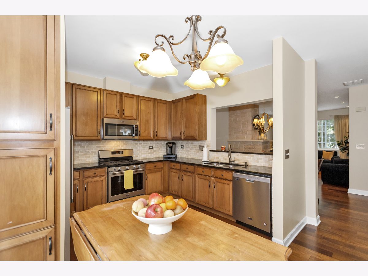
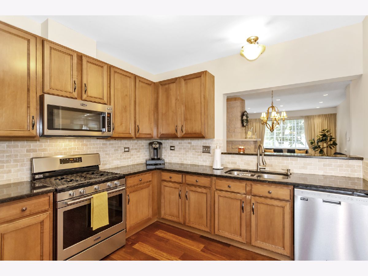
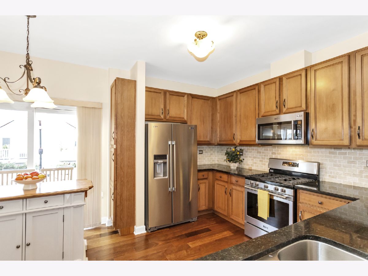
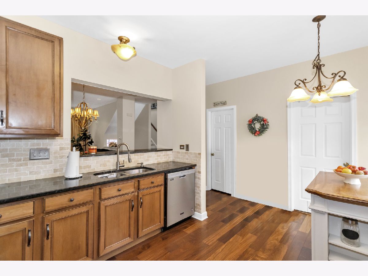
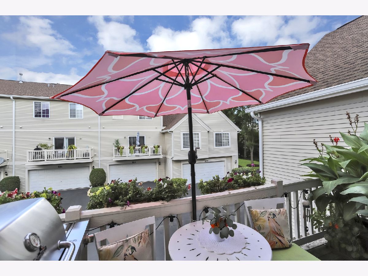
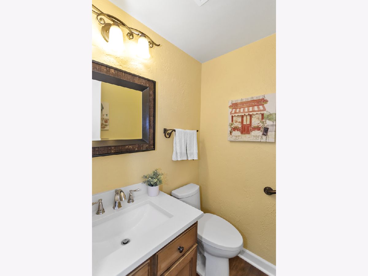
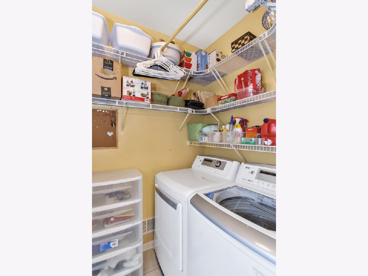
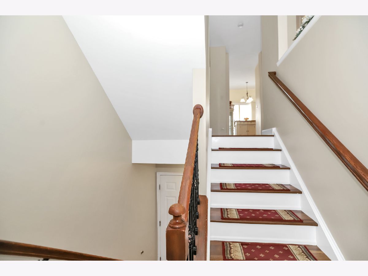
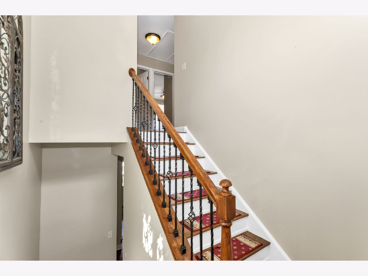
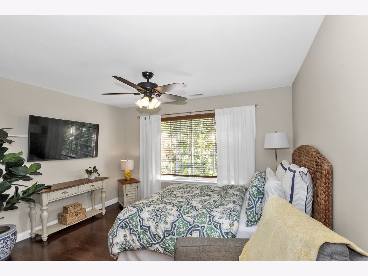
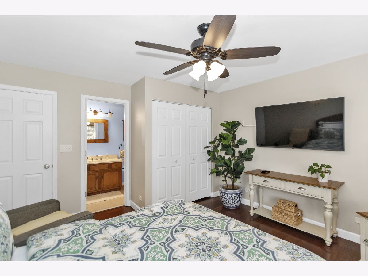
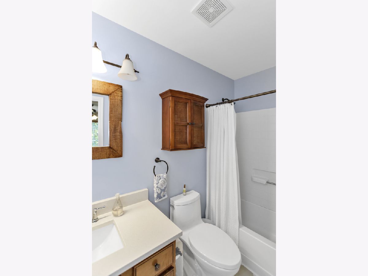
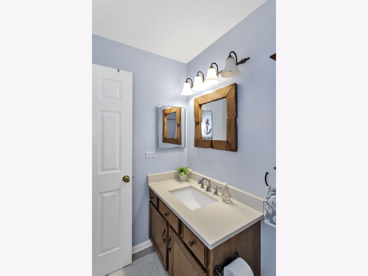
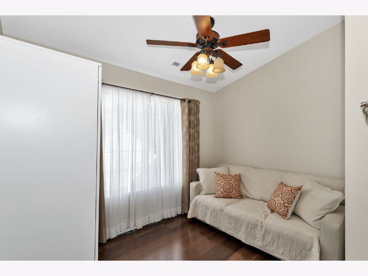
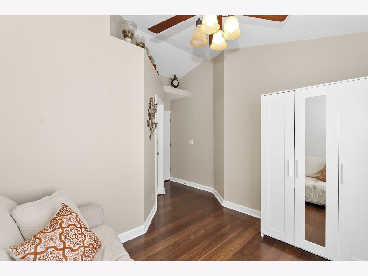
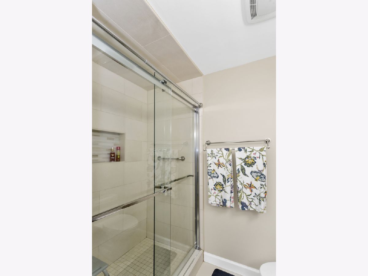
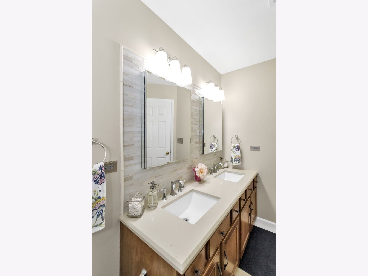
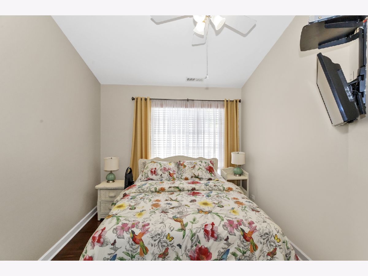
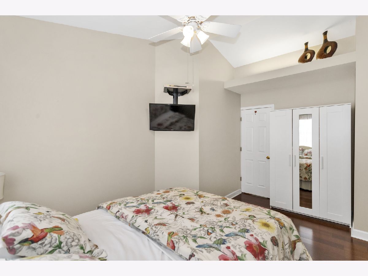
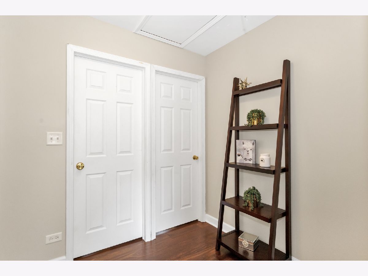
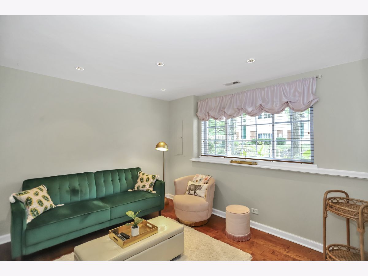
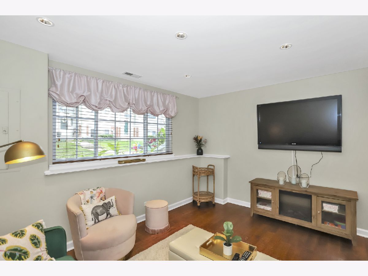
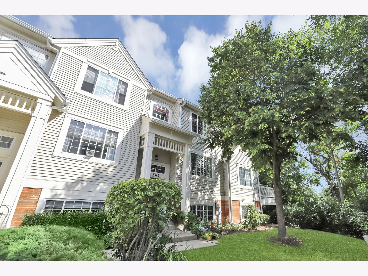
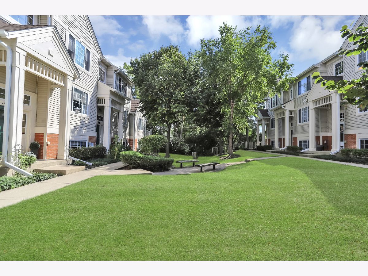
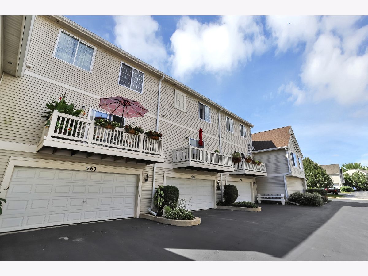
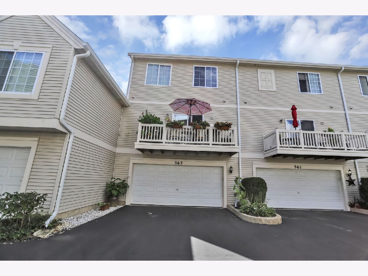
Room Specifics
Total Bedrooms: 3
Bedrooms Above Ground: 3
Bedrooms Below Ground: 0
Dimensions: —
Floor Type: —
Dimensions: —
Floor Type: —
Full Bathrooms: 3
Bathroom Amenities: Separate Shower,Double Sink
Bathroom in Basement: 0
Rooms: —
Basement Description: Finished,Exterior Access,Rec/Family Area
Other Specifics
| 2 | |
| — | |
| Asphalt | |
| — | |
| — | |
| 00 | |
| — | |
| — | |
| — | |
| — | |
| Not in DB | |
| — | |
| — | |
| — | |
| — |
Tax History
| Year | Property Taxes |
|---|---|
| 2023 | $5,123 |
Contact Agent
Nearby Similar Homes
Nearby Sold Comparables
Contact Agent
Listing Provided By
Realty Executives Advance

