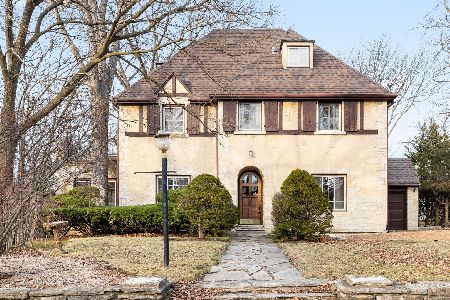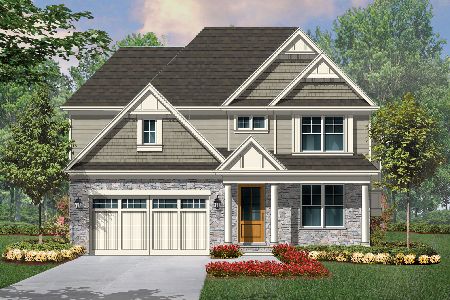563 Chicago Avenue, Highland Park, Illinois 60035
$490,000
|
Sold
|
|
| Status: | Closed |
| Sqft: | 1,539 |
| Cost/Sqft: | $315 |
| Beds: | 3 |
| Baths: | 2 |
| Year Built: | 1920 |
| Property Taxes: | $7,098 |
| Days On Market: | 1216 |
| Lot Size: | 0,16 |
Description
OVER $100K OF UPGRADES!!! HIGH END VIKING STOVE & OVEN!!! BUILT IN SPEAKER SYSTEM!!! Fall in love with this 3 bedroom, 2 bath home located in AWARD-WINING Indian Trail Elementary School District 112!!! Perfectly placed on QUIET DEAD-END Street! Come in and be welcomed into your bright and airy living room featuring fireplace. Spend time in your UPDATED gourmet kitchen boasting stunning white quartz countertops, stainless steel appliances and abundance of cabinetry. Dining room combo w/family room gives exterior views to your enclosed screened deck & dream backyard. Escape to your serene master bedroom w/private splendid ensuite featuring a bubble jet soaking tub. Two bedrooms and full bath finish the main level. Finished basement provides extra storage space and recreation space to make it fit your lifestyle. The rear yard features enclosed screen deck with skylights, large ceiling fan and additional unscreened custom deck with built in seating. Close to Metra, restaurants, shopping, and more! Welcome home!
Property Specifics
| Single Family | |
| — | |
| — | |
| 1920 | |
| — | |
| — | |
| No | |
| 0.16 |
| Lake | |
| — | |
| — / Not Applicable | |
| — | |
| — | |
| — | |
| 11641577 | |
| 16143180110000 |
Nearby Schools
| NAME: | DISTRICT: | DISTANCE: | |
|---|---|---|---|
|
Grade School
Indian Trail Elementary School |
112 | — | |
|
Middle School
Elm Place School |
112 | Not in DB | |
|
High School
Highland Park High School |
113 | Not in DB | |
Property History
| DATE: | EVENT: | PRICE: | SOURCE: |
|---|---|---|---|
| 31 Oct, 2022 | Sold | $490,000 | MRED MLS |
| 1 Oct, 2022 | Under contract | $485,000 | MRED MLS |
| 29 Sep, 2022 | Listed for sale | $485,000 | MRED MLS |









































Room Specifics
Total Bedrooms: 3
Bedrooms Above Ground: 3
Bedrooms Below Ground: 0
Dimensions: —
Floor Type: —
Dimensions: —
Floor Type: —
Full Bathrooms: 2
Bathroom Amenities: Double Sink,Soaking Tub
Bathroom in Basement: 0
Rooms: —
Basement Description: Finished,Storage Space
Other Specifics
| 2 | |
| — | |
| Brick | |
| — | |
| — | |
| 44X157 | |
| — | |
| — | |
| — | |
| — | |
| Not in DB | |
| — | |
| — | |
| — | |
| — |
Tax History
| Year | Property Taxes |
|---|---|
| 2022 | $7,098 |
Contact Agent
Nearby Similar Homes
Nearby Sold Comparables
Contact Agent
Listing Provided By
RE/MAX Top Performers






