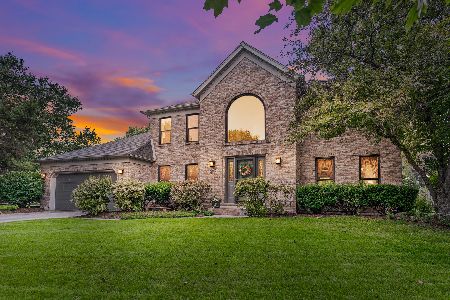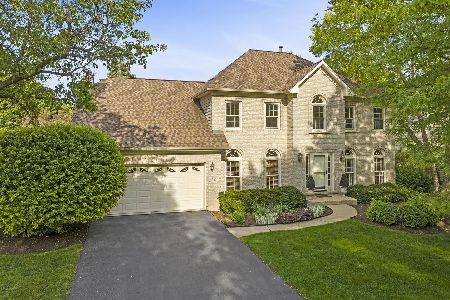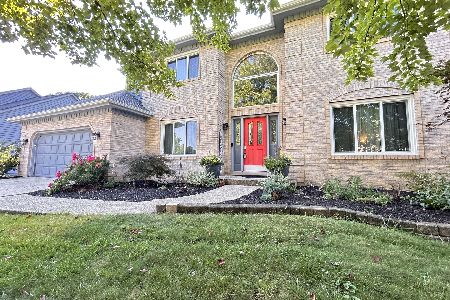563 Du Pahze Street, Naperville, Illinois 60565
$616,250
|
Sold
|
|
| Status: | Closed |
| Sqft: | 3,631 |
| Cost/Sqft: | $175 |
| Beds: | 4 |
| Baths: | 4 |
| Year Built: | 1989 |
| Property Taxes: | $11,157 |
| Days On Market: | 2215 |
| Lot Size: | 0,23 |
Description
Absolutely Stunning Over sized Knoch Knolls Home!! Upon entering this 3600 square foot home you will notice the all the beautiful updates this home features:White trim, crown molding, wainscoting,hardwood floors, new light fixtures. PLANTATION SHUTTERS THROUGHOUT THE ENTIRE HOME! Luxury kitchen opens up to family room with cozy fireplace and wonderful built ins for storage. Off the kitchen you will find a huge laundry room/mudroom/craftroom boasting even more storage! Large Master bedroom with hardwood floors, coffee bar, huge walk in closet, bonus room for second office or workout, and the private bathroom of your dreams! 3 oversized bedrooms with tons of closet space and built in organizers. A shared hall bath TO DIE FOR! FINISHED Basement with bar, full bath and separate game or play area!New Roof in 2019. New windows, driveway, garage doors, front door in 2018. Every detail has been carefully thought of in this gorgeous home. Blocks to school and nature center. Can join Breckenridge pool! Don't Miss out!
Property Specifics
| Single Family | |
| — | |
| Traditional | |
| 1989 | |
| Full | |
| — | |
| No | |
| 0.23 |
| Will | |
| Knoch Knolls | |
| 75 / Annual | |
| Insurance,Other | |
| Lake Michigan | |
| Public Sewer | |
| 10628508 | |
| 0701014150060000 |
Nearby Schools
| NAME: | DISTRICT: | DISTANCE: | |
|---|---|---|---|
|
Grade School
Spring Brook Elementary School |
204 | — | |
|
Middle School
Gregory Middle School |
204 | Not in DB | |
|
High School
Neuqua Valley High School |
204 | Not in DB | |
Property History
| DATE: | EVENT: | PRICE: | SOURCE: |
|---|---|---|---|
| 27 Mar, 2020 | Sold | $616,250 | MRED MLS |
| 13 Feb, 2020 | Under contract | $635,000 | MRED MLS |
| 5 Feb, 2020 | Listed for sale | $635,000 | MRED MLS |
Room Specifics
Total Bedrooms: 4
Bedrooms Above Ground: 4
Bedrooms Below Ground: 0
Dimensions: —
Floor Type: Carpet
Dimensions: —
Floor Type: Carpet
Dimensions: —
Floor Type: Carpet
Full Bathrooms: 4
Bathroom Amenities: Whirlpool,Separate Shower,Double Sink,Full Body Spray Shower,Soaking Tub
Bathroom in Basement: 1
Rooms: Den,Recreation Room,Game Room
Basement Description: Finished
Other Specifics
| 2 | |
| Concrete Perimeter | |
| Concrete | |
| Deck | |
| Legal Non-Conforming | |
| 80X125 | |
| — | |
| Full | |
| Vaulted/Cathedral Ceilings, Skylight(s), Bar-Dry, Bar-Wet, Hardwood Floors, First Floor Laundry | |
| Range, Microwave, Dishwasher, Disposal | |
| Not in DB | |
| Park, Curbs, Sidewalks, Street Lights, Street Paved | |
| — | |
| — | |
| Gas Log, Gas Starter |
Tax History
| Year | Property Taxes |
|---|---|
| 2020 | $11,157 |
Contact Agent
Nearby Similar Homes
Nearby Sold Comparables
Contact Agent
Listing Provided By
john greene, Realtor












