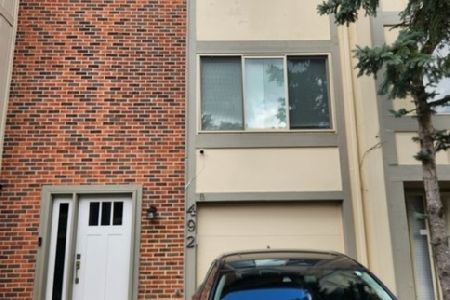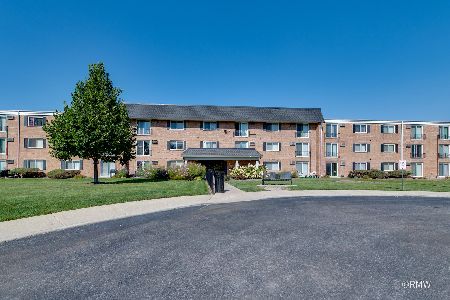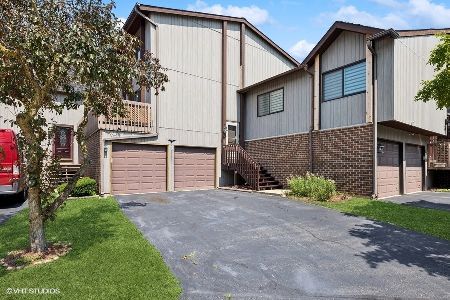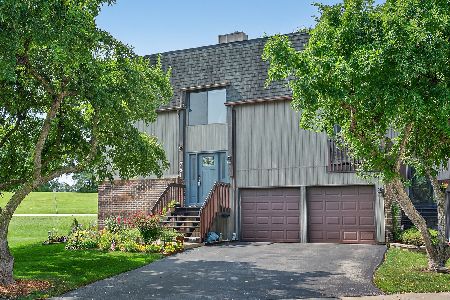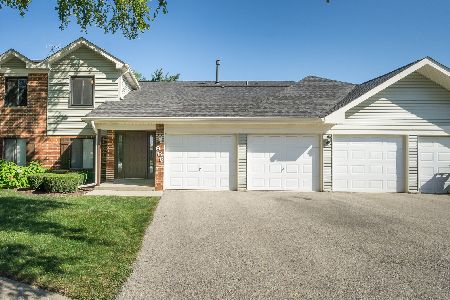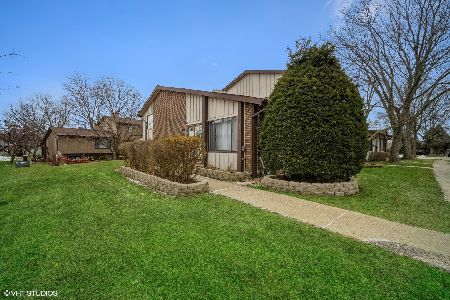563 Forum Drive, Roselle, Illinois 60172
$205,000
|
Sold
|
|
| Status: | Closed |
| Sqft: | 1,456 |
| Cost/Sqft: | $144 |
| Beds: | 2 |
| Baths: | 2 |
| Year Built: | 1972 |
| Property Taxes: | $3,362 |
| Days On Market: | 1391 |
| Lot Size: | 0,00 |
Description
This charming 2 bed, 1.1 bath tri-level townhome located on a tree lined street in Ventura 21 is waiting for you. As you enter into this home you will notice the vaulted ceilings,beautiful flooring, amazing windows and spacious floor plan. Nicely updated kitchen w/ tile backsplash, new sink, ss stove, ss dishwasher, countertops and flooring. Make your way into the dining area or relax in your living room. Upstairs you will find a newer carpeted master bedroom with sliding glass doors that lead to a private balcony. There is also a shared master bathroom and second bedroom. Walk downstairs into a newly carpeted family room with a bonus den area. Separate laundry room and newer half bathroom. Sliding glass doors lead you up to the backyard. All new interior doors. Two car parking out front door. Clubhouse amenities within walking distance:1 indoor, 2 outdoor pools, par 3-5 hole golf course, exercise room and game room. Together let's make this your new home. Showings begin 12/5
Property Specifics
| Condos/Townhomes | |
| 3 | |
| — | |
| 1972 | |
| Partial,Walkout | |
| AQUARIUS | |
| No | |
| — |
| Du Page | |
| Ventura 21 | |
| 195 / Monthly | |
| Parking,Insurance,Clubhouse,Exercise Facilities,Pool,Exterior Maintenance,Lawn Care,Snow Removal | |
| Public | |
| Public Sewer | |
| 11280938 | |
| 0202104062 |
Nearby Schools
| NAME: | DISTRICT: | DISTANCE: | |
|---|---|---|---|
|
Grade School
Medinah Primary School |
11 | — | |
|
Middle School
Medinah Middle School |
11 | Not in DB | |
|
High School
Lake Park High School |
108 | Not in DB | |
Property History
| DATE: | EVENT: | PRICE: | SOURCE: |
|---|---|---|---|
| 20 Jan, 2022 | Sold | $205,000 | MRED MLS |
| 14 Dec, 2021 | Under contract | $210,000 | MRED MLS |
| 3 Dec, 2021 | Listed for sale | $210,000 | MRED MLS |
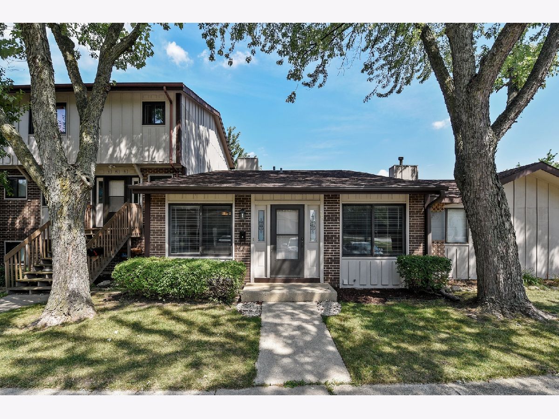
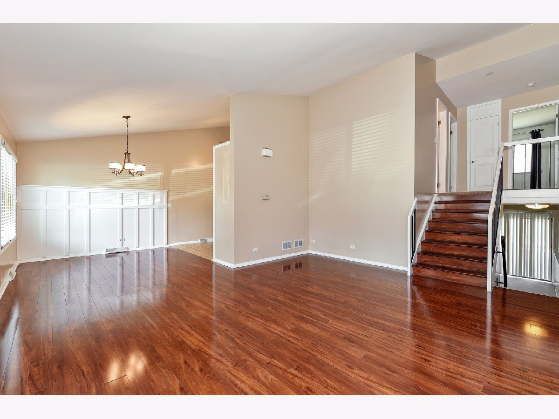
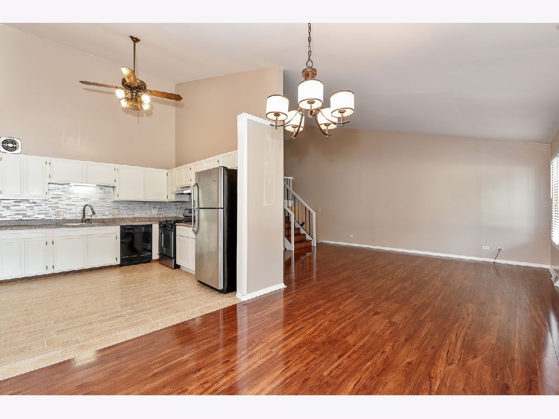
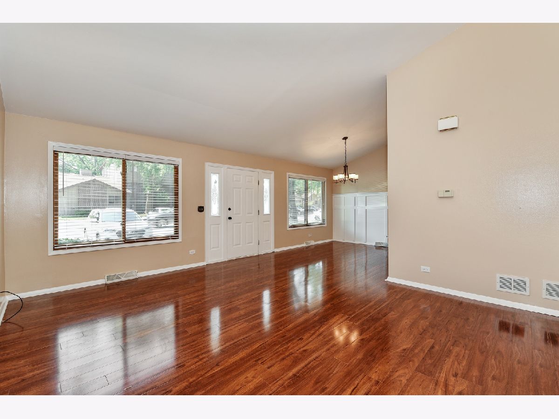
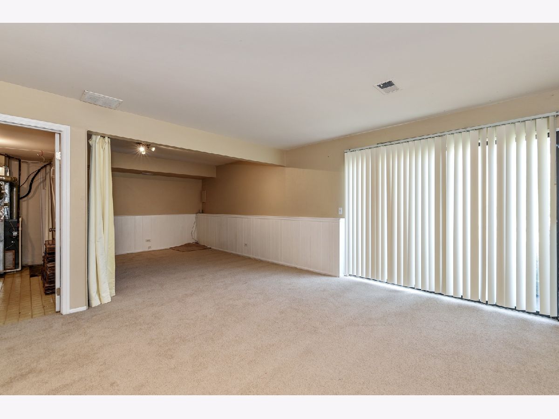
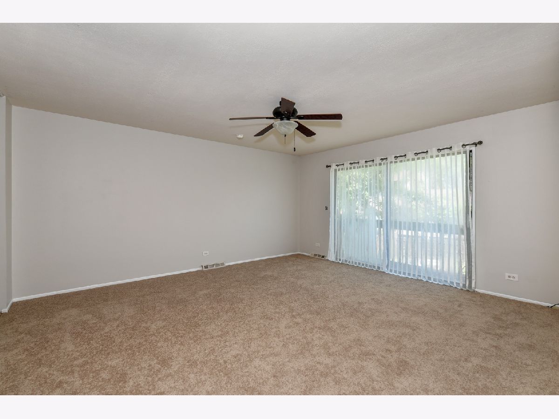
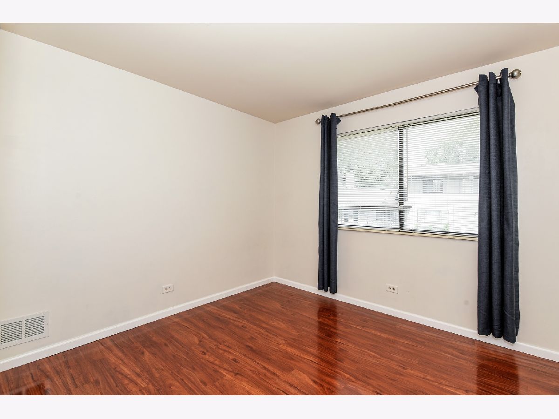
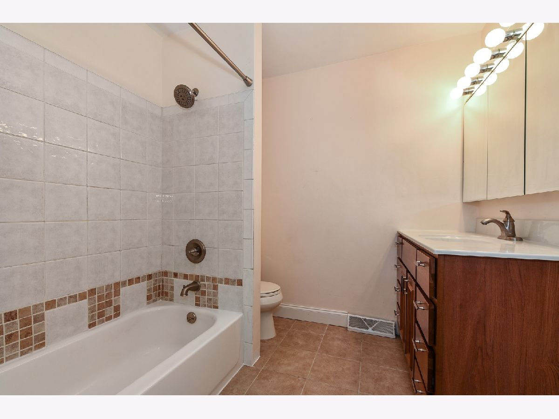
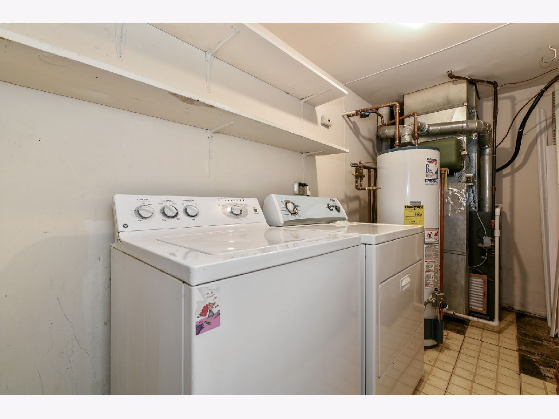
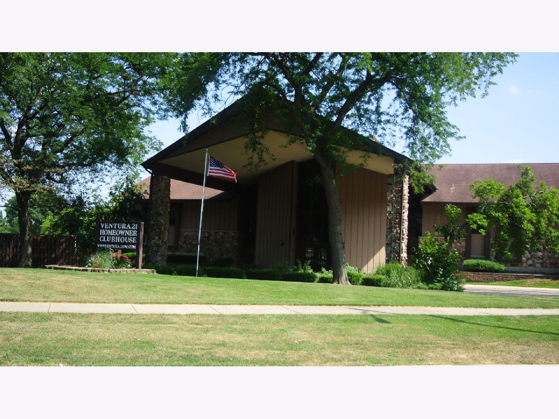
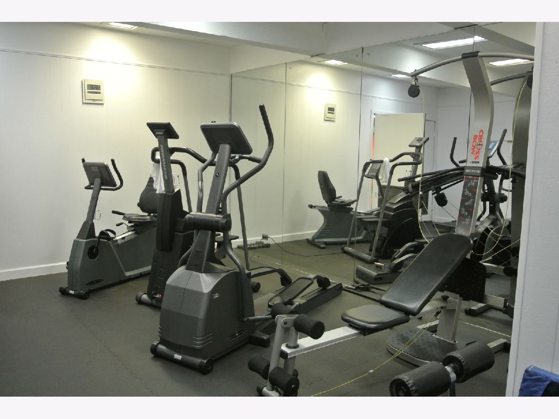
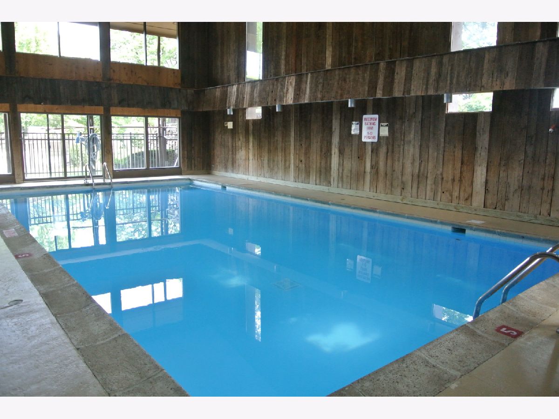
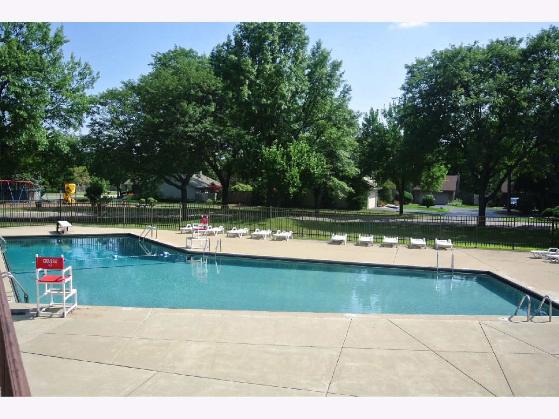
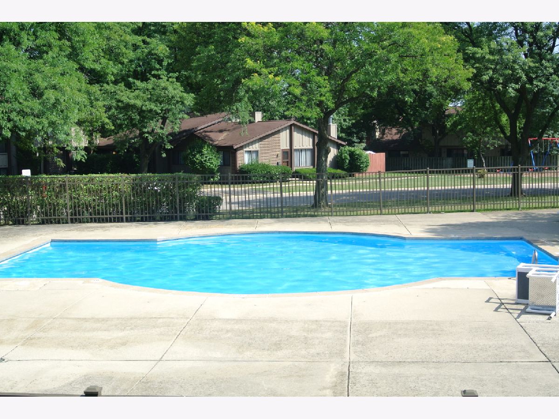
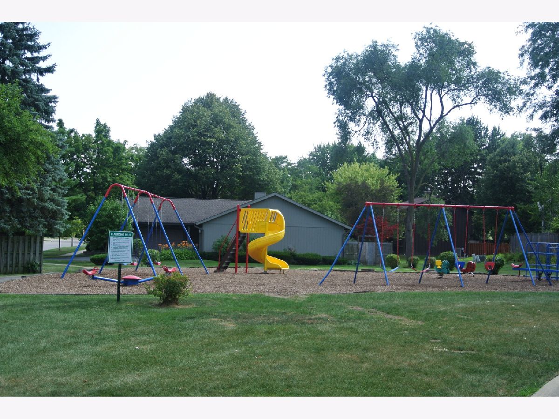
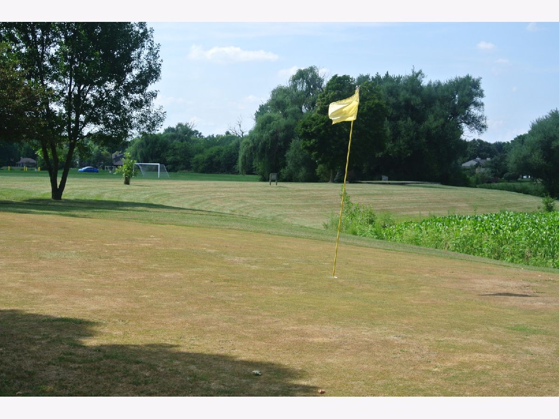
Room Specifics
Total Bedrooms: 2
Bedrooms Above Ground: 2
Bedrooms Below Ground: 0
Dimensions: —
Floor Type: Wood Laminate
Full Bathrooms: 2
Bathroom Amenities: —
Bathroom in Basement: 1
Rooms: Den
Basement Description: Finished,Crawl
Other Specifics
| — | |
| Concrete Perimeter | |
| — | |
| Deck, Storms/Screens | |
| Common Grounds | |
| 26 X 60 X 26 X 60 | |
| — | |
| — | |
| Vaulted/Cathedral Ceilings, Laundry Hook-Up in Unit | |
| Range, Refrigerator, Washer, Dryer, Range Hood | |
| Not in DB | |
| — | |
| — | |
| Bike Room/Bike Trails, Exercise Room, Golf Course, On Site Manager/Engineer, Park, Party Room, Sundeck, Indoor Pool, Pool | |
| — |
Tax History
| Year | Property Taxes |
|---|---|
| 2022 | $3,362 |
Contact Agent
Nearby Similar Homes
Contact Agent
Listing Provided By
Coldwell Banker Realty

