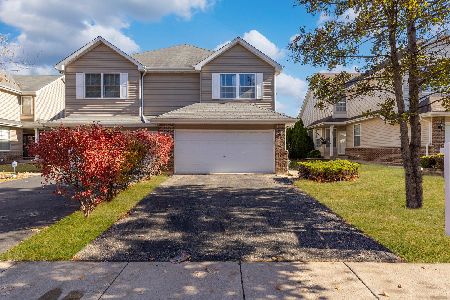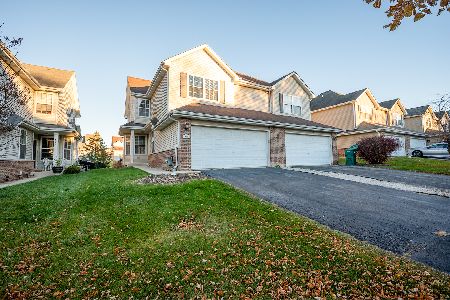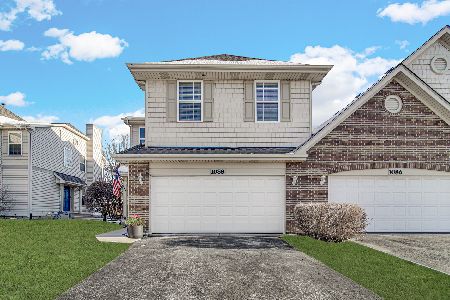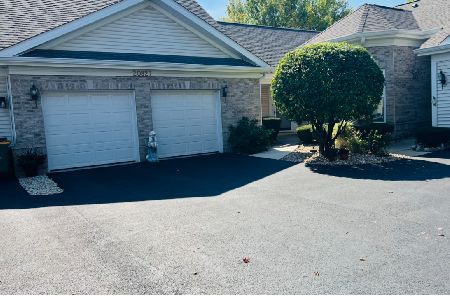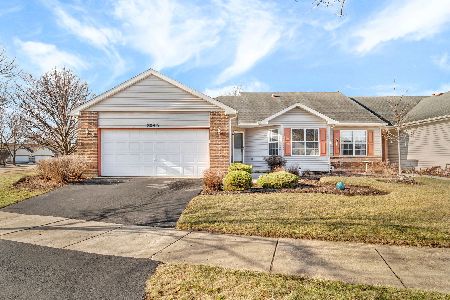563 Frieh Drive, Romeoville, Illinois 60446
$237,000
|
Sold
|
|
| Status: | Closed |
| Sqft: | 1,763 |
| Cost/Sqft: | $136 |
| Beds: | 4 |
| Baths: | 3 |
| Year Built: | 2005 |
| Property Taxes: | $4,303 |
| Days On Market: | 2445 |
| Lot Size: | 0,00 |
Description
JAW Dropping! Is the only way to describe this HUGE townhome style 1/2 duplex in Marquette Estates. This home sits on one of the most desired lots in the subdivision-overlooking a park setting, pond views and O'Hara Woods Preserve. This property has been totally refreshed and is move in ready. Gleaming hardwood floors throughout the main level. Volume ceilings, recessed lighting and a fireplace in the living room. Cherry-wood cabinetry, granite counter tops and a breakfast bar in the kitchen. Convenient main floor laundry room. Master bedroom suite boasts vaulted ceilings, walk in closet and a private luxury bath complete with a whirlpool bath, separate shower, brand new vanity top and ceramic tiled finishes. This home has fresh paint from top to bottom. Brand new carpeting, and new vanity in the hall bath. Other great features include a full basement, 2 car attached garage, massive wood deck, solid wood doors, upgraded faucets and lighting. All of this AND Plainfield 202 Schools!
Property Specifics
| Condos/Townhomes | |
| 2 | |
| — | |
| 2005 | |
| Full | |
| LANCASTER | |
| No | |
| — |
| Will | |
| Marquette Estates | |
| 300 / Annual | |
| None | |
| Lake Michigan,Public | |
| Public Sewer | |
| 10376361 | |
| 1202323090780000 |
Nearby Schools
| NAME: | DISTRICT: | DISTANCE: | |
|---|---|---|---|
|
Grade School
Bess Eichelberger Elementary Sch |
202 | — | |
|
Middle School
John F Kennedy Middle School |
202 | Not in DB | |
|
High School
Plainfield South High School |
202 | Not in DB | |
Property History
| DATE: | EVENT: | PRICE: | SOURCE: |
|---|---|---|---|
| 14 Jun, 2019 | Sold | $237,000 | MRED MLS |
| 21 May, 2019 | Under contract | $239,000 | MRED MLS |
| 11 May, 2019 | Listed for sale | $239,000 | MRED MLS |
Room Specifics
Total Bedrooms: 4
Bedrooms Above Ground: 4
Bedrooms Below Ground: 0
Dimensions: —
Floor Type: Carpet
Dimensions: —
Floor Type: Carpet
Dimensions: —
Floor Type: Hardwood
Full Bathrooms: 3
Bathroom Amenities: Separate Shower,Soaking Tub
Bathroom in Basement: 0
Rooms: Eating Area
Basement Description: Unfinished
Other Specifics
| 2 | |
| Concrete Perimeter | |
| Asphalt | |
| Deck | |
| Park Adjacent,Pond(s),Water View | |
| 29 X 123 X 33 X 126 | |
| — | |
| Full | |
| Vaulted/Cathedral Ceilings, Hardwood Floors, First Floor Laundry | |
| Range, Microwave, Dishwasher, Refrigerator, Washer, Dryer, Disposal | |
| Not in DB | |
| — | |
| — | |
| Park | |
| Wood Burning, Gas Starter |
Tax History
| Year | Property Taxes |
|---|---|
| 2019 | $4,303 |
Contact Agent
Nearby Similar Homes
Nearby Sold Comparables
Contact Agent
Listing Provided By
RE/MAX Professionals

