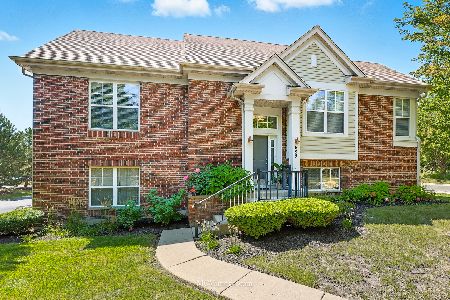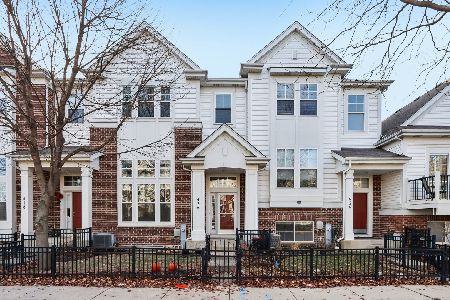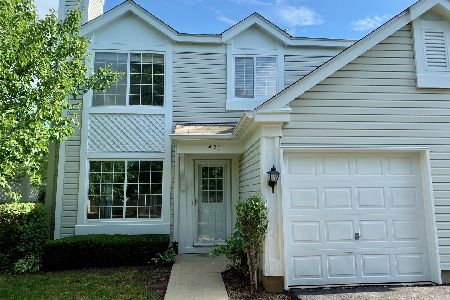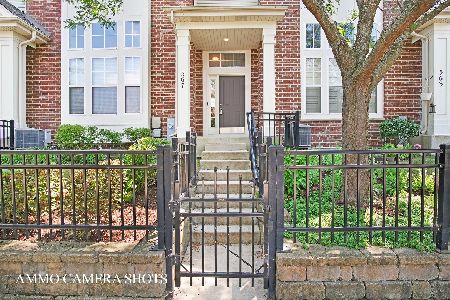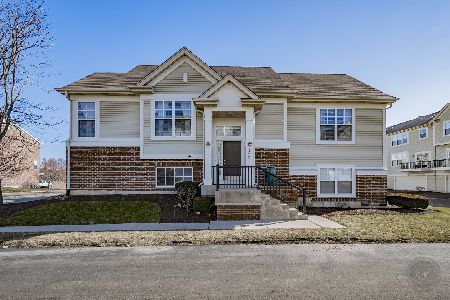563 Grosvenor Lane, Aurora, Illinois 60504
$303,500
|
Sold
|
|
| Status: | Closed |
| Sqft: | 1,882 |
| Cost/Sqft: | $165 |
| Beds: | 3 |
| Baths: | 3 |
| Year Built: | 2007 |
| Property Taxes: | $7,345 |
| Days On Market: | 2125 |
| Lot Size: | 0,00 |
Description
***3D TOUR FROM THE COMFORTS OF HOME***IMPECCABLE NORTH-EAST FACING, 3 BEDROOM, 2.5 BATH TOWNHOME PLUS FINISHED BASEMENT WITH ALMOST 2200 SF OF LIVING SPACE!! Close to Metra, I-88, trails, restaurants & shopping, this location can't be beat. OPEN FLOOR PLAN packed with upgrades! Exquisite 2 STORY LIVING ROOM with cozy FIREPLACE. Plantation shutters, STUNNING architecture & wood railings throughout. First level features 9 foot ceilings & gleaming HARDWOOD FLOORS. GOURMET KITCHEN with LARGE ISLAND, upgraded 42" staggered cabinetry, DOUBLE OVEN, separate cook top, GRANITE counters & STAINLESS appliances! Spacious Master Retreat with Plantation Shutters & DUAL CLOSETS. Luxurious Master Bath boasts separate shower, whirlpool tub & dual sinks. 2 additional bedrooms with ample closet space. Hall bath with tons of counter space & tub/shower combo. 2ND FLOOR LAUNDRY! Stately brick exterior & fenced front yard lend incredible curb appeal. ACCLAIMED DISTRICT 204 SCHOOLS! NEW WATER HEATER. THIS LOCATION & HOME IS TRULY THE BEST OF THE BEST!
Property Specifics
| Condos/Townhomes | |
| 3 | |
| — | |
| 2007 | |
| Full | |
| CHELSEA | |
| No | |
| — |
| Du Page | |
| The Plaza On New York | |
| 180 / Monthly | |
| Insurance,Exterior Maintenance,Lawn Care,Snow Removal | |
| Public | |
| Public Sewer | |
| 10674221 | |
| 0721108021 |
Nearby Schools
| NAME: | DISTRICT: | DISTANCE: | |
|---|---|---|---|
|
Grade School
May Watts Elementary School |
204 | — | |
|
Middle School
Hill Middle School |
204 | Not in DB | |
|
High School
Metea Valley High School |
204 | Not in DB | |
Property History
| DATE: | EVENT: | PRICE: | SOURCE: |
|---|---|---|---|
| 14 May, 2020 | Sold | $303,500 | MRED MLS |
| 17 Apr, 2020 | Under contract | $310,000 | MRED MLS |
| 29 Mar, 2020 | Listed for sale | $310,000 | MRED MLS |
| 21 Jan, 2026 | Under contract | $444,500 | MRED MLS |
| — | Last price change | $449,500 | MRED MLS |
| 7 Nov, 2025 | Listed for sale | $449,500 | MRED MLS |
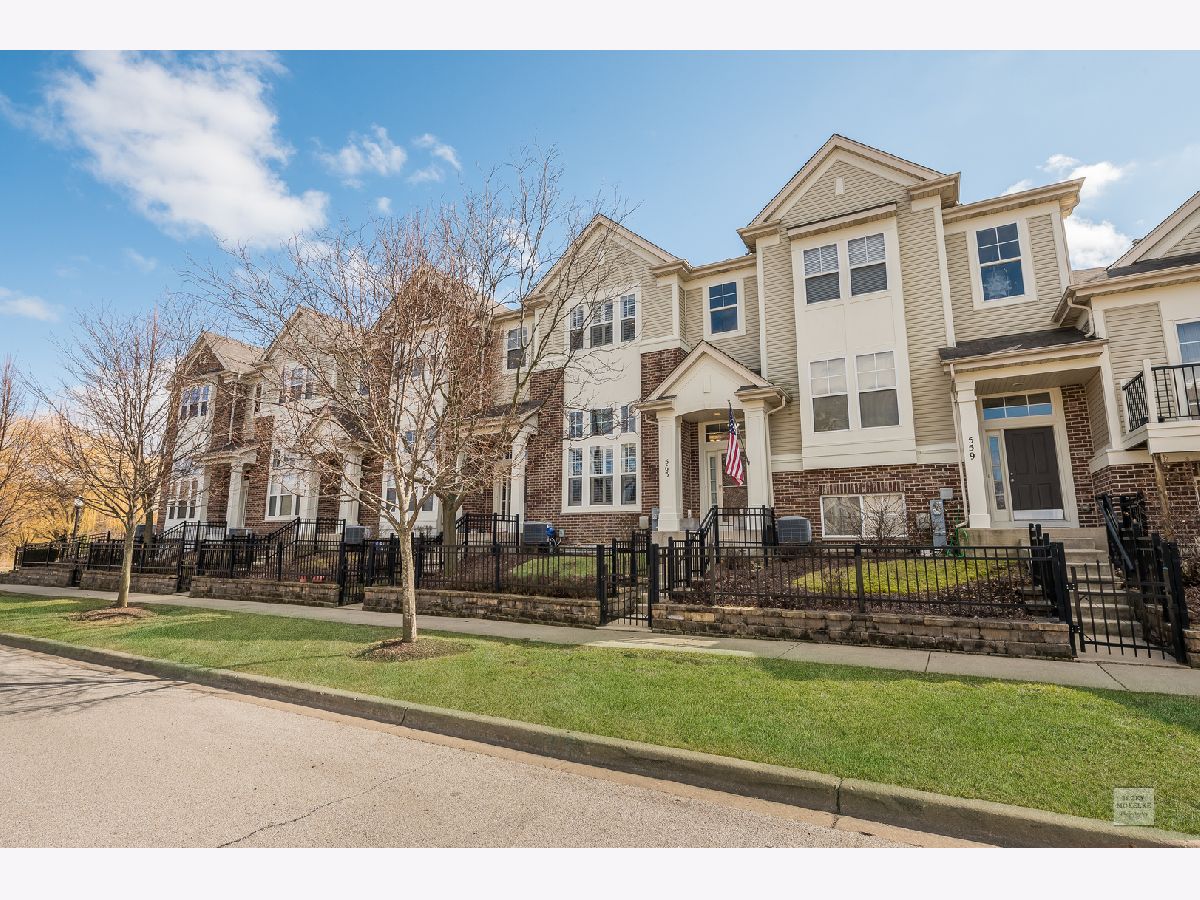
Room Specifics
Total Bedrooms: 3
Bedrooms Above Ground: 3
Bedrooms Below Ground: 0
Dimensions: —
Floor Type: Carpet
Dimensions: —
Floor Type: Carpet
Full Bathrooms: 3
Bathroom Amenities: Whirlpool,Separate Shower,Double Sink
Bathroom in Basement: 0
Rooms: Eating Area
Basement Description: Finished
Other Specifics
| 2 | |
| Concrete Perimeter | |
| Asphalt | |
| Balcony, Porch, Storms/Screens | |
| Common Grounds | |
| 0.030 | |
| — | |
| Full | |
| Hardwood Floors, Second Floor Laundry, Walk-In Closet(s) | |
| Double Oven, Microwave, Dishwasher, Refrigerator, Washer, Dryer, Disposal, Stainless Steel Appliance(s), Cooktop | |
| Not in DB | |
| — | |
| — | |
| — | |
| Gas Log, Gas Starter |
Tax History
| Year | Property Taxes |
|---|---|
| 2020 | $7,345 |
| 2026 | $8,451 |
Contact Agent
Nearby Similar Homes
Nearby Sold Comparables
Contact Agent
Listing Provided By
john greene, Realtor


