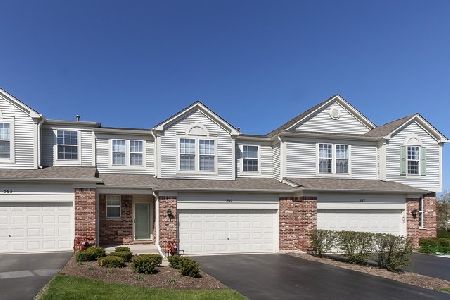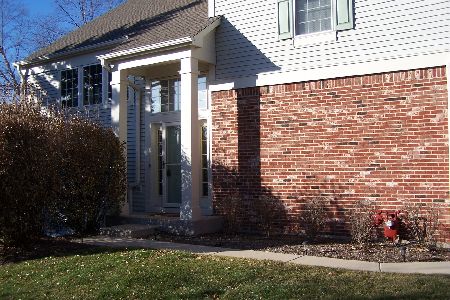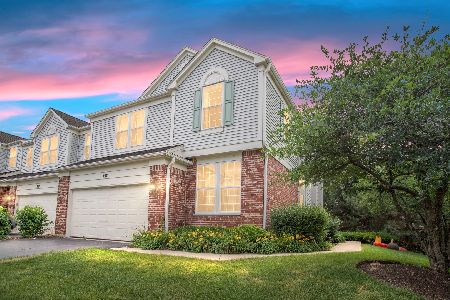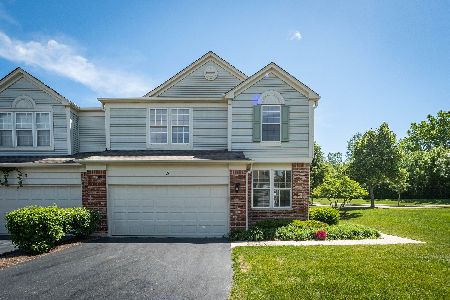563 Woods Creek Lane, Algonquin, Illinois 60102
$193,000
|
Sold
|
|
| Status: | Closed |
| Sqft: | 1,705 |
| Cost/Sqft: | $114 |
| Beds: | 2 |
| Baths: | 3 |
| Year Built: | 2002 |
| Property Taxes: | $4,665 |
| Days On Market: | 2976 |
| Lot Size: | 0,00 |
Description
Beautiful, Updated Townhome is Ready for New Owners! Step in to the Soaring, 2-Story Foyer with Custom Woodwork and Beautiful Oak Railings! Living Room with Wall of Windows allowing Tons of Natural Light opens to Eat- Kitchen offering Hardwood Flooring, 42" Maple Cabinetry with Crown Molding, Island, and Sliding Glass Door to Private Deck! Master Suite with Double Doors, Vaulted Ceiling, Private Bathroom with Separate Tub and Shower, plus Huge Walk-In Closet! Additional Bedroom and Spacious Loft! Great Location Near Randall Rd and Walking Distance to Harry D Jacobs High School! Nothing to Do but Move In!
Property Specifics
| Condos/Townhomes | |
| 2 | |
| — | |
| 2002 | |
| Full,English | |
| — | |
| No | |
| — |
| Mc Henry | |
| Creekside Meadows | |
| 165 / Monthly | |
| Lawn Care,Snow Removal,Other | |
| Public | |
| Public Sewer | |
| 09813051 | |
| 1930458023 |
Nearby Schools
| NAME: | DISTRICT: | DISTANCE: | |
|---|---|---|---|
|
Grade School
Lincoln Prairie Elementary Schoo |
300 | — | |
|
Middle School
Westfield Community School |
300 | Not in DB | |
|
High School
H D Jacobs High School |
300 | Not in DB | |
Property History
| DATE: | EVENT: | PRICE: | SOURCE: |
|---|---|---|---|
| 9 Dec, 2011 | Sold | $158,000 | MRED MLS |
| 9 Nov, 2011 | Under contract | $169,900 | MRED MLS |
| 11 Aug, 2011 | Listed for sale | $169,900 | MRED MLS |
| 2 Mar, 2018 | Sold | $193,000 | MRED MLS |
| 30 Jan, 2018 | Under contract | $195,000 | MRED MLS |
| 6 Dec, 2017 | Listed for sale | $195,000 | MRED MLS |
Room Specifics
Total Bedrooms: 2
Bedrooms Above Ground: 2
Bedrooms Below Ground: 0
Dimensions: —
Floor Type: Carpet
Full Bathrooms: 3
Bathroom Amenities: Separate Shower,Double Sink,Soaking Tub
Bathroom in Basement: 0
Rooms: Loft
Basement Description: Unfinished
Other Specifics
| 2 | |
| Concrete Perimeter | |
| Asphalt | |
| Deck, Porch, Storms/Screens | |
| Common Grounds,Landscaped | |
| 1993 SQ FT | |
| — | |
| Full | |
| Vaulted/Cathedral Ceilings, Hardwood Floors | |
| Range, Microwave, Dishwasher, Refrigerator, Washer, Dryer, Disposal | |
| Not in DB | |
| — | |
| — | |
| — | |
| — |
Tax History
| Year | Property Taxes |
|---|---|
| 2011 | $4,556 |
| 2018 | $4,665 |
Contact Agent
Nearby Similar Homes
Nearby Sold Comparables
Contact Agent
Listing Provided By
RE/MAX Suburban








