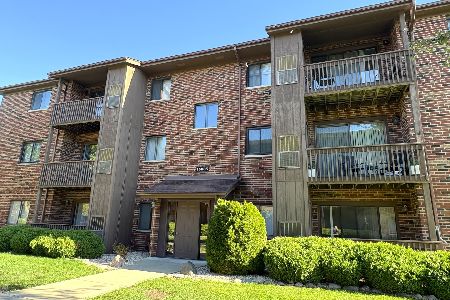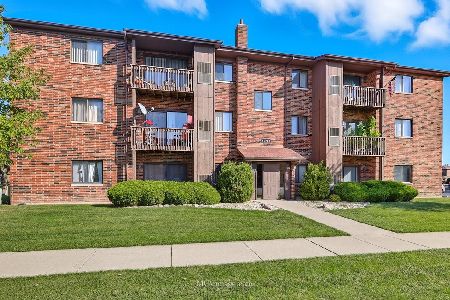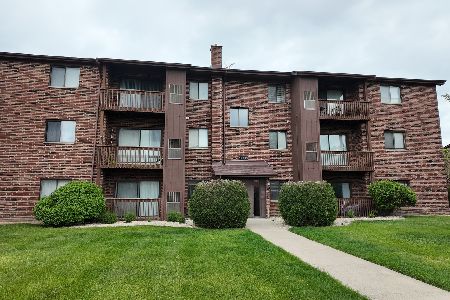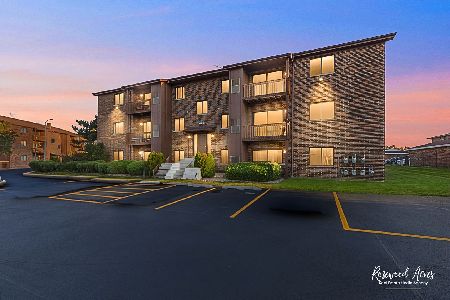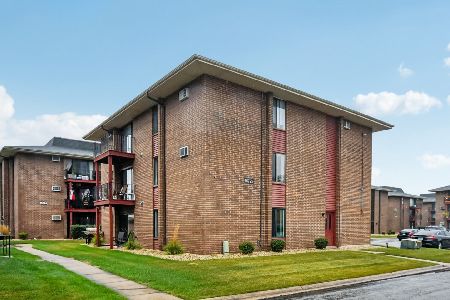5630 158th Street, Oak Forest, Illinois 60452
$100,000
|
Sold
|
|
| Status: | Closed |
| Sqft: | 900 |
| Cost/Sqft: | $128 |
| Beds: | 2 |
| Baths: | 2 |
| Year Built: | 2000 |
| Property Taxes: | $4,740 |
| Days On Market: | 2459 |
| Lot Size: | 0,00 |
Description
Lovely 2 bedroom/ 2 bath flexicore condo offers a large eat-in kitchen with great open concept to the open living and dining room. 2 good sized bedrooms. Master bedroom has a full bath with his and her closets. 2nd bedroom has a walk-in closet. Full sized laundry/ utility room with cabinet and sink. Huge 5 x 9 walk-n closet/pantry. Enjoy the western sunset exposure on your balcony with additional storage closet. Included 1 car detached garage. Very well maintained clean building. Close to shopping, restaurants, transportation and walking path.
Property Specifics
| Condos/Townhomes | |
| 3 | |
| — | |
| 2000 | |
| None | |
| — | |
| No | |
| — |
| Cook | |
| — | |
| 207 / Monthly | |
| Water,Insurance,Exterior Maintenance,Lawn Care,Scavenger,Snow Removal | |
| Lake Michigan | |
| Public Sewer | |
| 10318219 | |
| 28174020591075 |
Property History
| DATE: | EVENT: | PRICE: | SOURCE: |
|---|---|---|---|
| 3 May, 2019 | Sold | $100,000 | MRED MLS |
| 21 Apr, 2019 | Under contract | $114,900 | MRED MLS |
| 23 Mar, 2019 | Listed for sale | $114,900 | MRED MLS |
| 5 Oct, 2021 | Sold | $145,000 | MRED MLS |
| 1 Sep, 2021 | Under contract | $139,900 | MRED MLS |
| 29 Aug, 2021 | Listed for sale | $139,900 | MRED MLS |
Room Specifics
Total Bedrooms: 2
Bedrooms Above Ground: 2
Bedrooms Below Ground: 0
Dimensions: —
Floor Type: —
Full Bathrooms: 2
Bathroom Amenities: —
Bathroom in Basement: 0
Rooms: No additional rooms
Basement Description: None
Other Specifics
| 1 | |
| — | |
| — | |
| Balcony, Storms/Screens, End Unit | |
| — | |
| COMMON | |
| — | |
| Full | |
| Laundry Hook-Up in Unit, Flexicore, Walk-In Closet(s) | |
| Range, Dishwasher, Refrigerator, Washer, Dryer | |
| Not in DB | |
| — | |
| — | |
| — | |
| — |
Tax History
| Year | Property Taxes |
|---|---|
| 2019 | $4,740 |
| 2021 | $3,543 |
Contact Agent
Nearby Similar Homes
Nearby Sold Comparables
Contact Agent
Listing Provided By
RE/MAX 10

