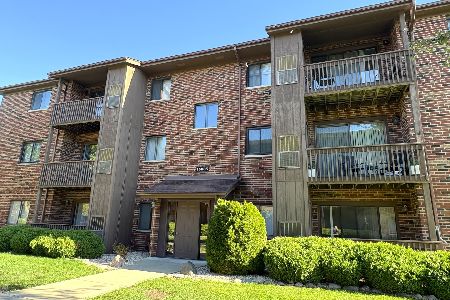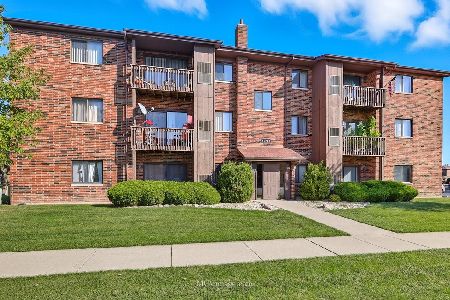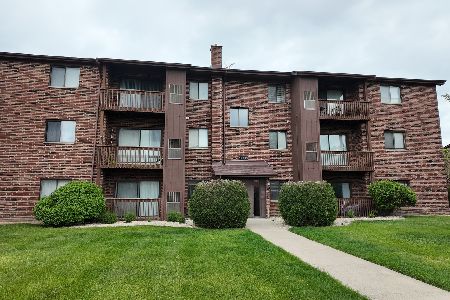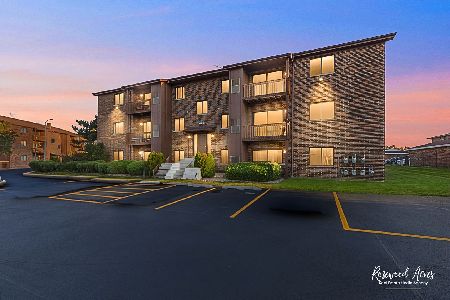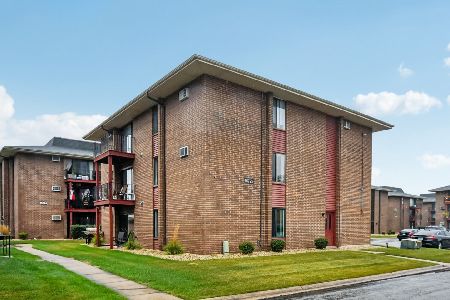5630 158th Street, Oak Forest, Illinois 60452
$124,900
|
Sold
|
|
| Status: | Closed |
| Sqft: | 0 |
| Cost/Sqft: | — |
| Beds: | 2 |
| Baths: | 2 |
| Year Built: | 2000 |
| Property Taxes: | $1,238 |
| Days On Market: | 2419 |
| Lot Size: | 0,00 |
Description
Finest 1st floor unit has been so well cared for all you need to do is call the movers! Large rooms include a big kitchen, huge walk in pantry, laundry room with full size washer, dryer and sink. Two nice size bedrooms equipped with overhead lighting, the master bedroom has 2 closets and bathroom with walk in shower (glass doors currently in storage room). Screened in balcony is a definite bonus for those warm days ahead. Garage gives you even more space. Conveniently located near shopping, library, and transportation. Your search ends here!
Property Specifics
| Condos/Townhomes | |
| 3 | |
| — | |
| 2000 | |
| None | |
| — | |
| No | |
| — |
| Cook | |
| Oak Meadows | |
| 210 / Monthly | |
| Water,Insurance,Lawn Care,Scavenger,Snow Removal | |
| Lake Michigan | |
| Public Sewer | |
| 10362141 | |
| 28174020591073 |
Nearby Schools
| NAME: | DISTRICT: | DISTANCE: | |
|---|---|---|---|
|
High School
Oak Forest High School |
228 | Not in DB | |
Property History
| DATE: | EVENT: | PRICE: | SOURCE: |
|---|---|---|---|
| 26 Jun, 2019 | Sold | $124,900 | MRED MLS |
| 6 Jun, 2019 | Under contract | $124,900 | MRED MLS |
| 30 Apr, 2019 | Listed for sale | $124,900 | MRED MLS |
Room Specifics
Total Bedrooms: 2
Bedrooms Above Ground: 2
Bedrooms Below Ground: 0
Dimensions: —
Floor Type: Carpet
Full Bathrooms: 2
Bathroom Amenities: Separate Shower
Bathroom in Basement: 0
Rooms: Eating Area,Pantry,Utility Room-1st Floor
Basement Description: None
Other Specifics
| 1 | |
| — | |
| — | |
| Balcony | |
| — | |
| COMMON | |
| — | |
| Full | |
| Elevator, First Floor Full Bath, Laundry Hook-Up in Unit, Storage, Flexicore, Walk-In Closet(s) | |
| Range, Dishwasher, Refrigerator, Washer, Dryer | |
| Not in DB | |
| — | |
| — | |
| — | |
| — |
Tax History
| Year | Property Taxes |
|---|---|
| 2019 | $1,238 |
Contact Agent
Nearby Similar Homes
Nearby Sold Comparables
Contact Agent
Listing Provided By
Harthside Realtors, Inc.

