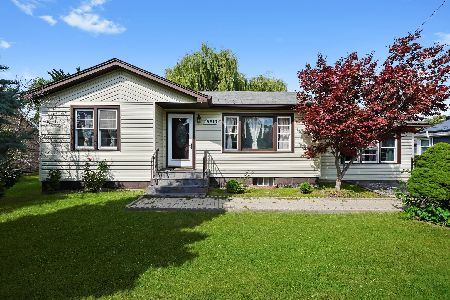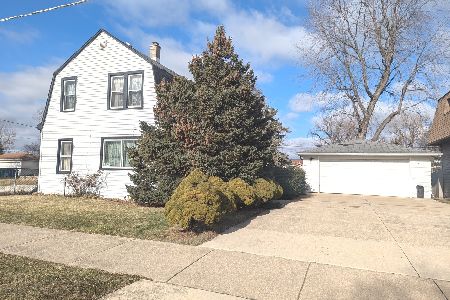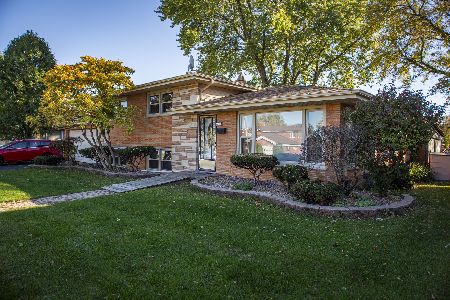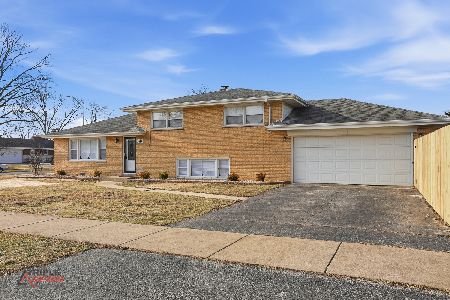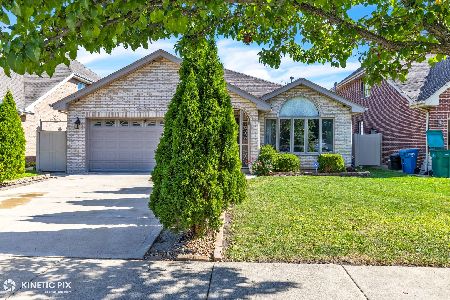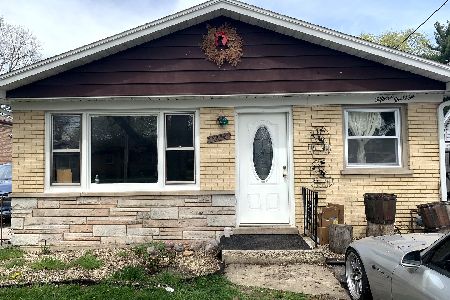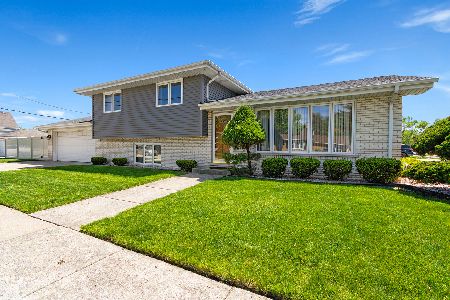5630 85th Street, Burbank, Illinois 60459
$200,000
|
Sold
|
|
| Status: | Closed |
| Sqft: | 2,030 |
| Cost/Sqft: | $101 |
| Beds: | 4 |
| Baths: | 2 |
| Year Built: | 1954 |
| Property Taxes: | $6,077 |
| Days On Market: | 1876 |
| Lot Size: | 0,23 |
Description
Come see the new home for which you have been looking! Previous deals fell through because of buyer financing (please be pre-qualified). Deceiving amount of space in this ranch-seated Cape Cod, over 2000 square feet! 4 bedrooms, 1.1 baths, large family room, good sized dining room, generous master bedroom. Plenty of spaces for everybody to spread out. When warmer days find us, sit on the screened in patio out back or enjoy the big backyard with room for the kids, the guests, the guest's kids, the kid's guests, the pets, you name it. 2.5 garage means plenty of room for storage, plus, you know, cars. (Upstairs bath is an unfinished remodel, so finish it off as a SECOND full bath to YOUR taste!) The awesome Burbank pool and rec-center is a few mere minutes away by car, along with tennis and basketball courts, and the library is across the street from that. Tons of shopping, including 4 malls within a 20 minute car ride, 5 grocery stores within or along the borders of town, restaurants from fast food to finer dining. Set an appointment today, before this unpolished gem is scooped up. Make this house your new home!
Property Specifics
| Single Family | |
| — | |
| Cape Cod | |
| 1954 | |
| None | |
| — | |
| No | |
| 0.23 |
| Cook | |
| — | |
| — / Not Applicable | |
| None | |
| Lake Michigan,Public | |
| Public Sewer, Sewer-Storm | |
| 10941482 | |
| 19324080150000 |
Nearby Schools
| NAME: | DISTRICT: | DISTANCE: | |
|---|---|---|---|
|
High School
Reavis High School |
220 | Not in DB | |
Property History
| DATE: | EVENT: | PRICE: | SOURCE: |
|---|---|---|---|
| 12 Mar, 2021 | Sold | $200,000 | MRED MLS |
| 12 Jan, 2021 | Under contract | $204,900 | MRED MLS |
| — | Last price change | $209,900 | MRED MLS |
| 25 Nov, 2020 | Listed for sale | $209,900 | MRED MLS |
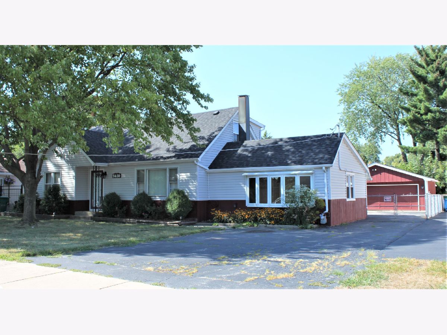
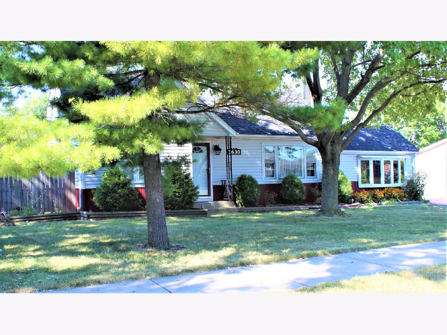
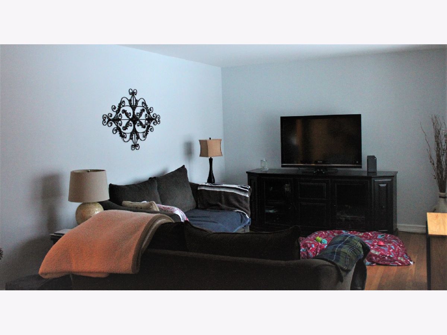
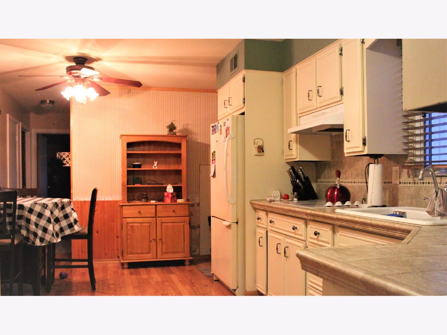
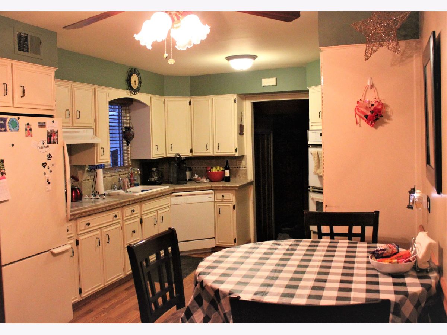
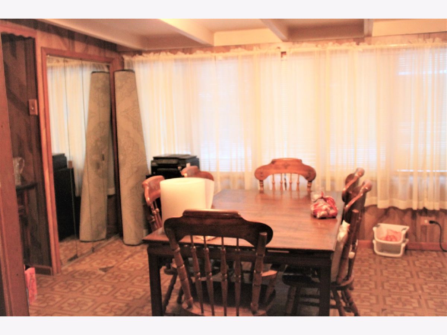
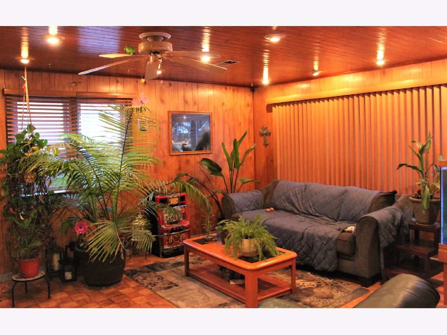
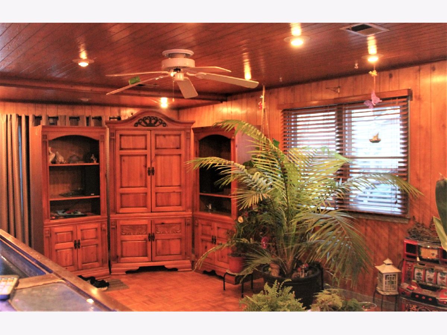
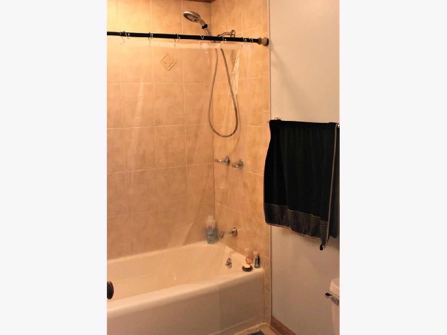
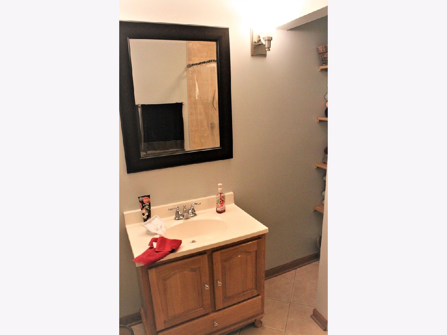
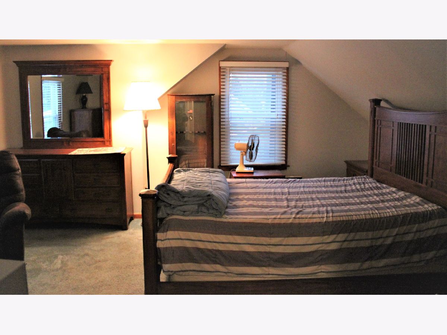
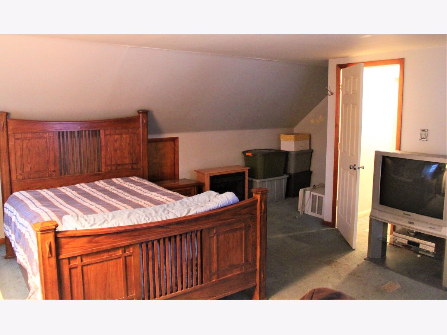
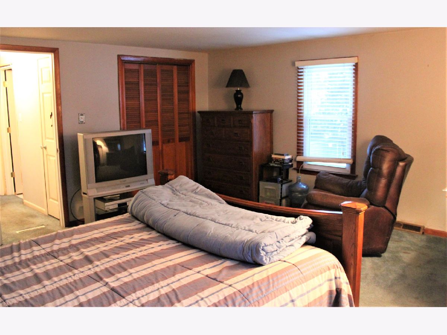
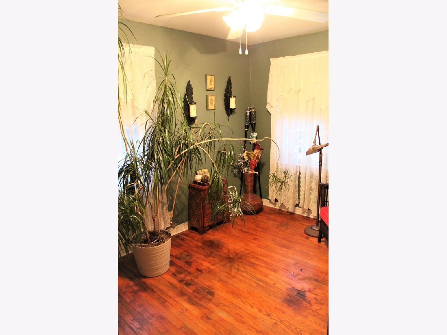
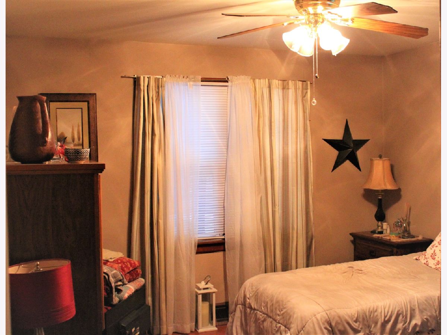
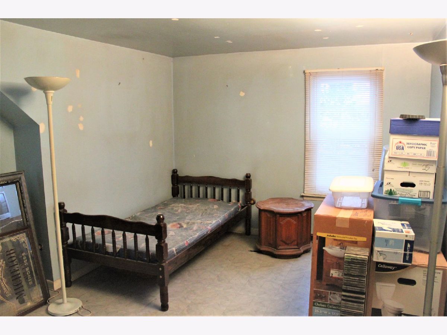
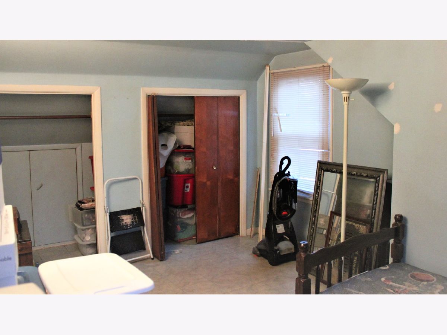
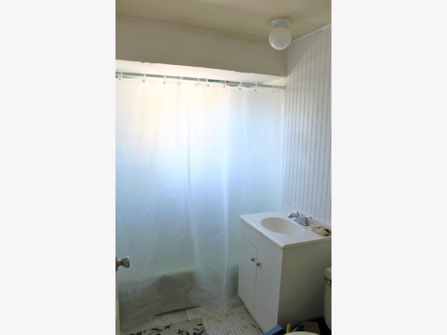
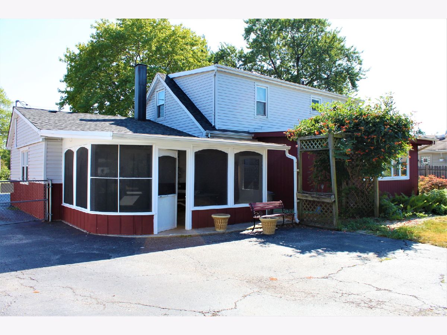
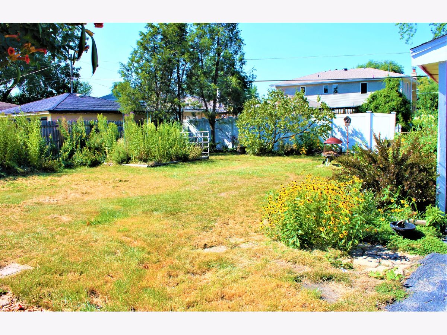
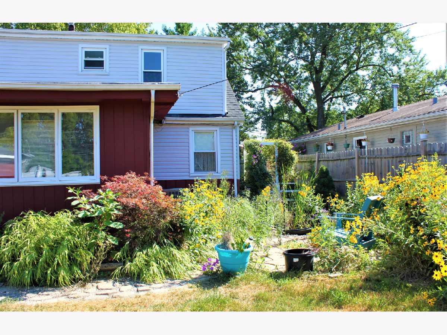
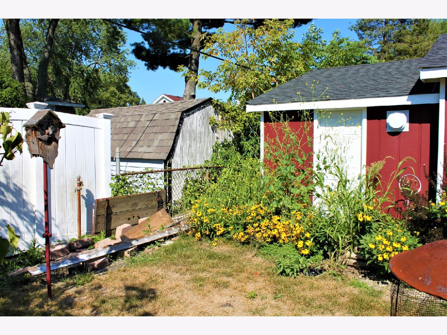
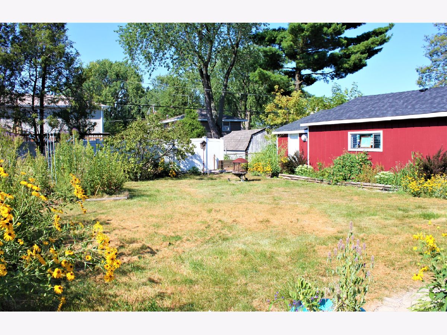
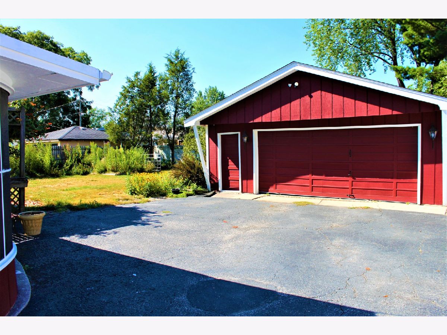
Room Specifics
Total Bedrooms: 4
Bedrooms Above Ground: 4
Bedrooms Below Ground: 0
Dimensions: —
Floor Type: Vinyl
Dimensions: —
Floor Type: Hardwood
Dimensions: —
Floor Type: Hardwood
Full Bathrooms: 2
Bathroom Amenities: —
Bathroom in Basement: —
Rooms: Enclosed Porch
Basement Description: Crawl
Other Specifics
| 2.5 | |
| Concrete Perimeter | |
| Asphalt | |
| Patio, Screened Patio, Storms/Screens | |
| Fenced Yard | |
| 75X133.5 | |
| Full | |
| None | |
| First Floor Bedroom, First Floor Laundry, First Floor Full Bath | |
| — | |
| Not in DB | |
| Park, Pool, Tennis Court(s), Curbs, Sidewalks, Street Lights, Street Paved | |
| — | |
| — | |
| — |
Tax History
| Year | Property Taxes |
|---|---|
| 2021 | $6,077 |
Contact Agent
Nearby Similar Homes
Nearby Sold Comparables
Contact Agent
Listing Provided By
Century 21 Affiliated


