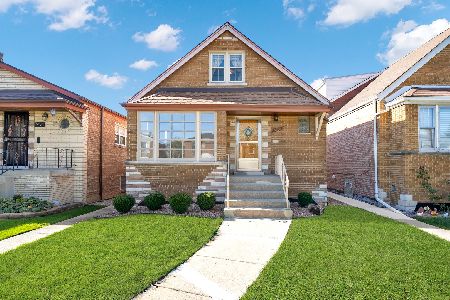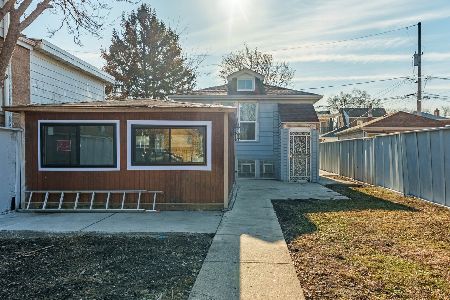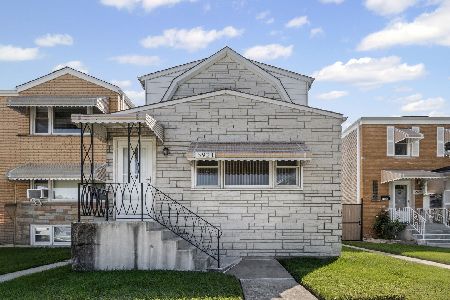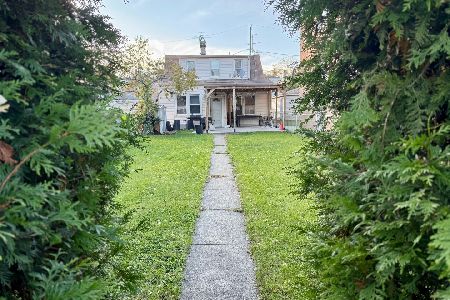5630 Tripp Avenue, West Elsdon, Chicago, Illinois 60629
$302,000
|
Sold
|
|
| Status: | Closed |
| Sqft: | 1,100 |
| Cost/Sqft: | $282 |
| Beds: | 3 |
| Baths: | 1 |
| Year Built: | 1960 |
| Property Taxes: | $3,824 |
| Days On Market: | 1265 |
| Lot Size: | 0,09 |
Description
Custom all brick expandable in pristine condition, in and out. Main level features formal living room, huge cabinet kitchen with pantry, two large bedrooms with ample closet space, and a full oversized bathroom. Dormered upper level was completely modernized and finished into one large area but could be divided into primary suite or two nice-sized bedrooms. Roughed in plumbing available in upper level. The basement is partially finished with a possible extra cabinet kitchen, large recreation area, walk-in closets, a full utility room housing the heating system and the water heater - glass block windows. Circuit breaker electric. Newer windows throughout the house. Freshly painted, newer quality carpeting and laminate flooring. Matching vertical blinds on main level, custom blinds on windows in upper level. Beautiful yet simple landscaping. Two-car garage with attached concrete and covered patio. Two updated wall air conditioning units on main level. Ideal location near Archer Avenue, the Orange Line, Midway Airport, and I-55. Superb schools, worship, and nearby medical facilities. The nicest block in convenient West Elsdon - expertly maintained. Upon walking in, you'll see the difference in this customized expandable home. Larger rooms, quality extras in and out, full dormers on upper level, high basement, etc. Truly a pleasure to see and a privilege to own.
Property Specifics
| Single Family | |
| — | |
| — | |
| 1960 | |
| — | |
| — | |
| No | |
| 0.09 |
| Cook | |
| — | |
| — / Not Applicable | |
| — | |
| — | |
| — | |
| 11479275 | |
| 19152100770000 |
Property History
| DATE: | EVENT: | PRICE: | SOURCE: |
|---|---|---|---|
| 30 Nov, 2022 | Sold | $302,000 | MRED MLS |
| 25 Oct, 2022 | Under contract | $309,900 | MRED MLS |
| 31 Jul, 2022 | Listed for sale | $309,900 | MRED MLS |
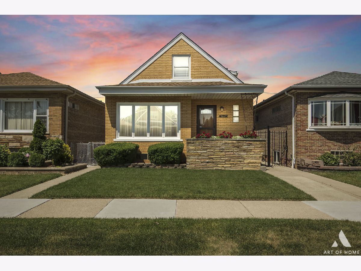
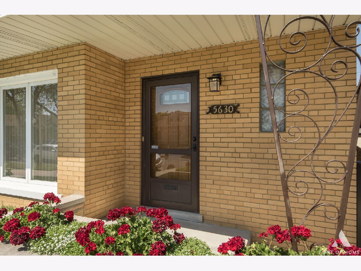
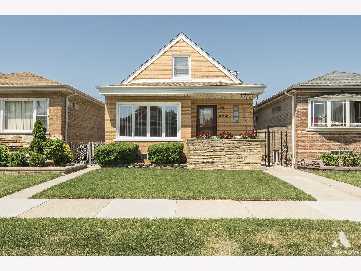
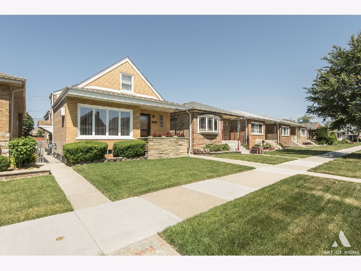
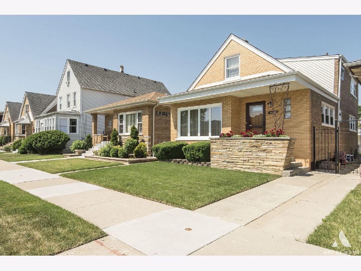
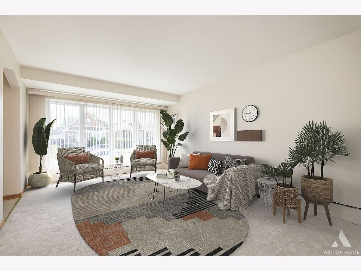
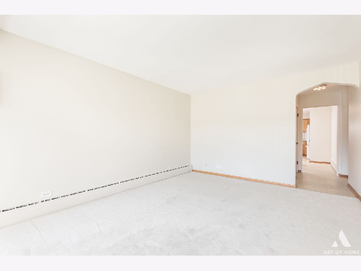
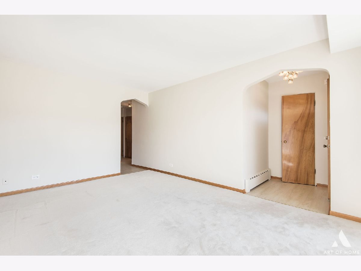
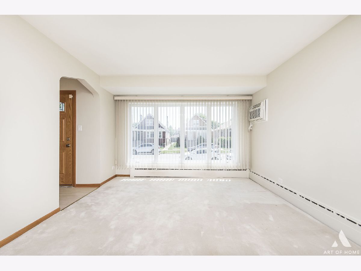
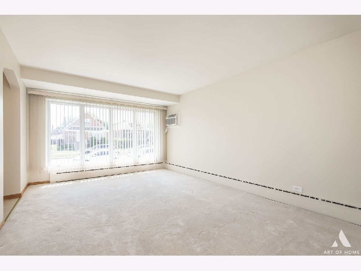
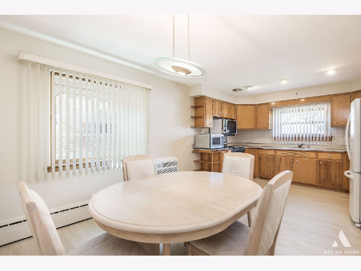
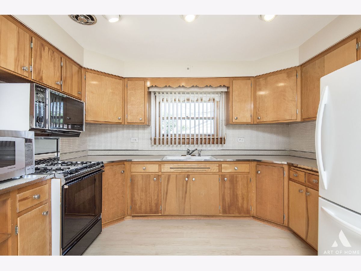
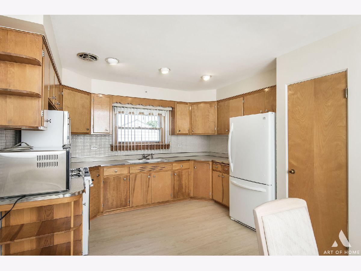
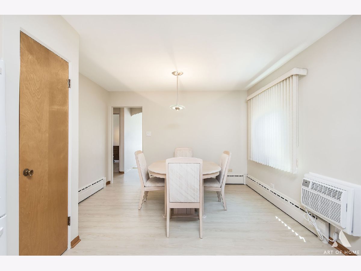
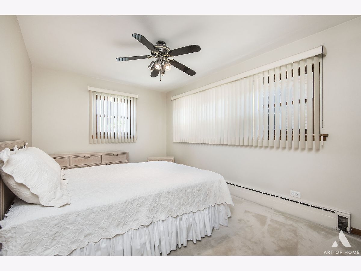
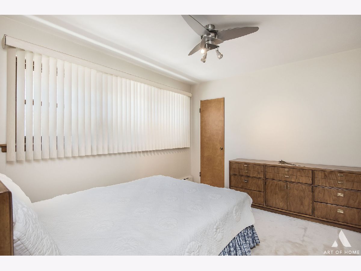
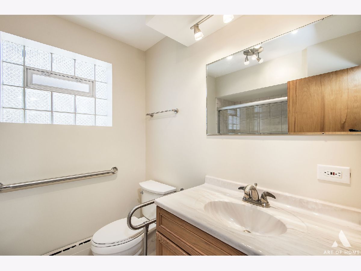
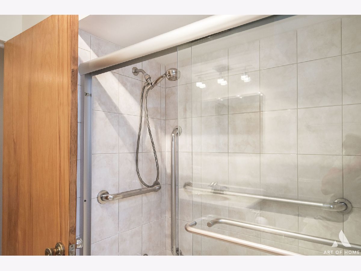
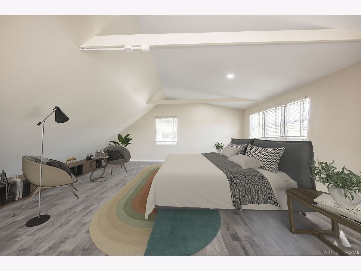
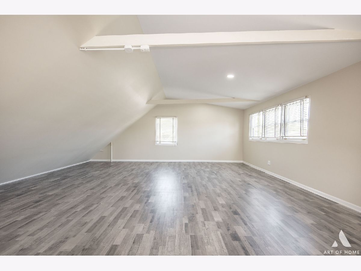
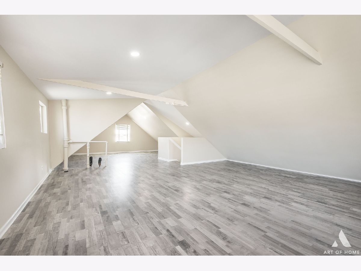
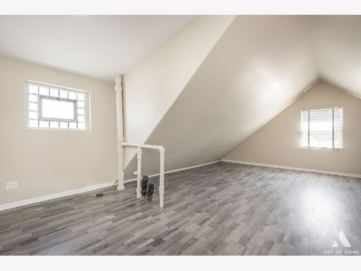
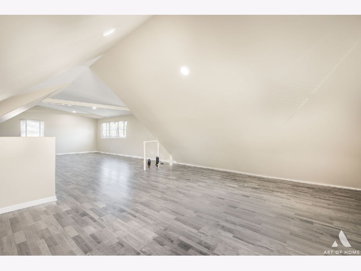
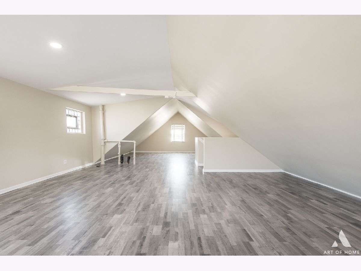
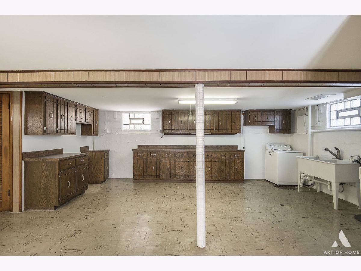
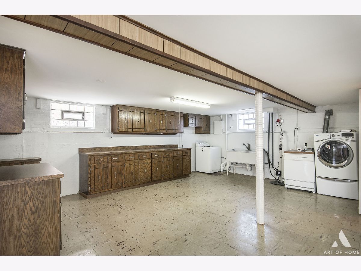
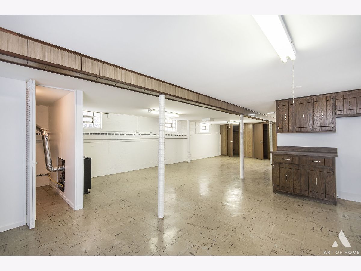
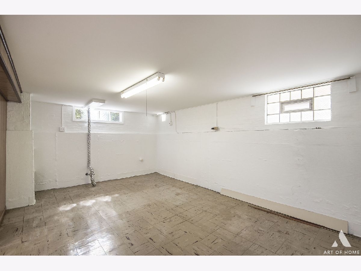
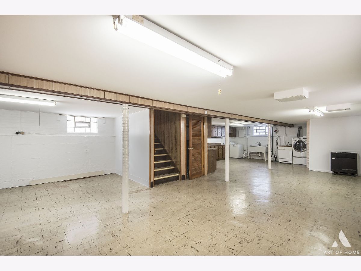
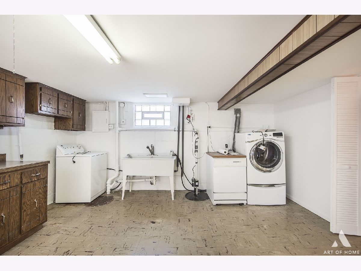
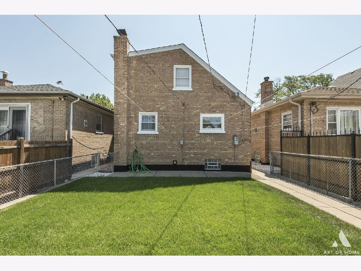
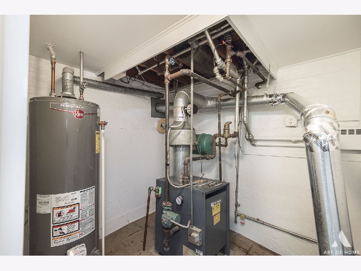
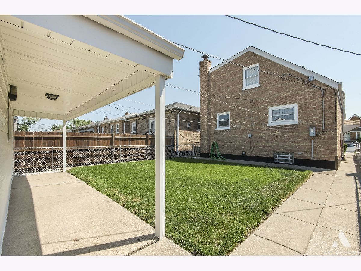
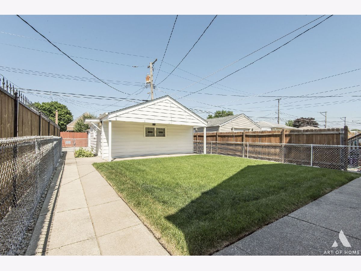
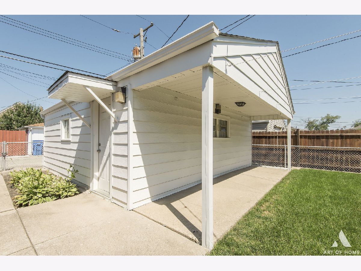
Room Specifics
Total Bedrooms: 3
Bedrooms Above Ground: 3
Bedrooms Below Ground: 0
Dimensions: —
Floor Type: —
Dimensions: —
Floor Type: —
Full Bathrooms: 1
Bathroom Amenities: —
Bathroom in Basement: 0
Rooms: —
Basement Description: Partially Finished
Other Specifics
| 2 | |
| — | |
| — | |
| — | |
| — | |
| 30X126 | |
| — | |
| — | |
| — | |
| — | |
| Not in DB | |
| — | |
| — | |
| — | |
| — |
Tax History
| Year | Property Taxes |
|---|---|
| 2022 | $3,824 |
Contact Agent
Nearby Similar Homes
Nearby Sold Comparables
Contact Agent
Listing Provided By
Century 21 Affiliated

