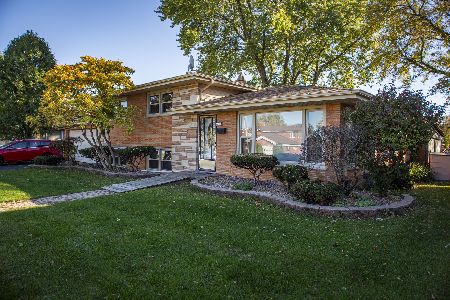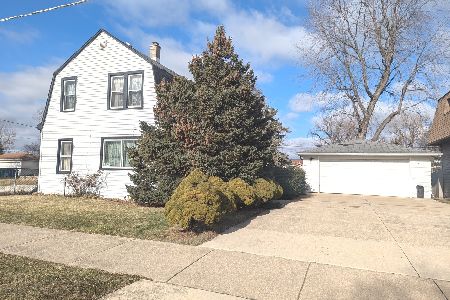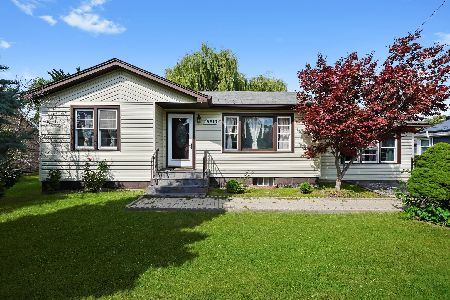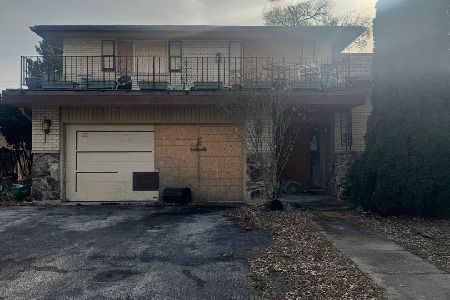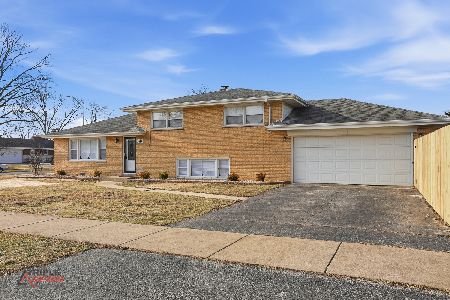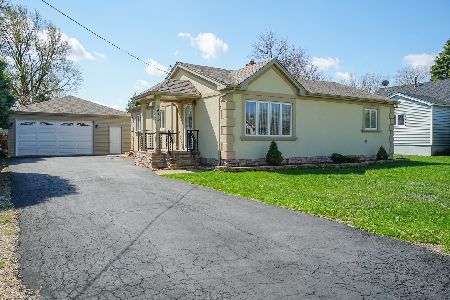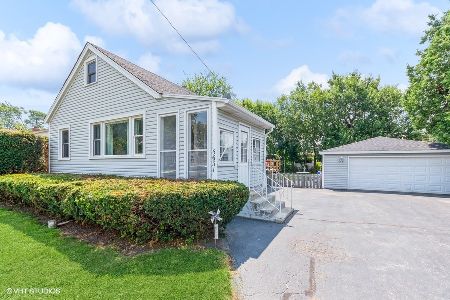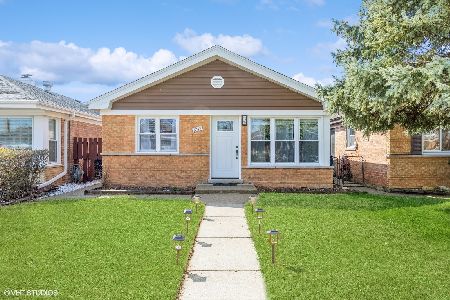5633 83rd Street, Burbank, Illinois 60459
$194,000
|
Sold
|
|
| Status: | Closed |
| Sqft: | 1,500 |
| Cost/Sqft: | $137 |
| Beds: | 5 |
| Baths: | 3 |
| Year Built: | 1963 |
| Property Taxes: | $4,825 |
| Days On Market: | 3597 |
| Lot Size: | 0,00 |
Description
Well-maintained split level home on large 70x120 lot. Very bright home with 5 bedrooms and 2 3/4 baths. Upstairs: 4 bedrooms including master bedroom with master bathroom and additional full bath. Main level: large living room/dining room, galley kitchen with eating area-table space. Lower level with family room, 5th bedroom, 2/3 bath, laundry/utility room. Hardwood floors under carpeting. Big concrete patio overlooking the huge fenced back yard with swimming pool and additional concrete for grilling. Huge detached 2.5 car garage with enough space in driveway to fit 10 cars! Complete tear off roof June 2015, hot water tank, furnace and sump pump 2014, windows & siding 2006.
Property Specifics
| Single Family | |
| — | |
| — | |
| 1963 | |
| Walkout | |
| SPLIT LVL | |
| No | |
| — |
| Cook | |
| — | |
| 0 / Not Applicable | |
| None | |
| Lake Michigan | |
| Public Sewer | |
| 09163754 | |
| 19324020120000 |
Property History
| DATE: | EVENT: | PRICE: | SOURCE: |
|---|---|---|---|
| 31 Aug, 2016 | Sold | $194,000 | MRED MLS |
| 30 Jun, 2016 | Under contract | $205,000 | MRED MLS |
| — | Last price change | $220,000 | MRED MLS |
| 12 Mar, 2016 | Listed for sale | $220,000 | MRED MLS |
Room Specifics
Total Bedrooms: 5
Bedrooms Above Ground: 5
Bedrooms Below Ground: 0
Dimensions: —
Floor Type: Carpet
Dimensions: —
Floor Type: Carpet
Dimensions: —
Floor Type: Carpet
Dimensions: —
Floor Type: —
Full Bathrooms: 3
Bathroom Amenities: —
Bathroom in Basement: 1
Rooms: Bedroom 5
Basement Description: Sub-Basement
Other Specifics
| 2 | |
| Concrete Perimeter | |
| Asphalt | |
| — | |
| Fenced Yard | |
| 70 X120 | |
| — | |
| Full | |
| — | |
| Range, Refrigerator, Washer, Dryer | |
| Not in DB | |
| Sidewalks, Street Lights, Street Paved | |
| — | |
| — | |
| — |
Tax History
| Year | Property Taxes |
|---|---|
| 2016 | $4,825 |
Contact Agent
Nearby Similar Homes
Contact Agent
Listing Provided By
RE/MAX 10

