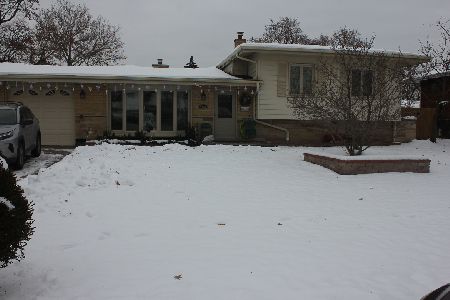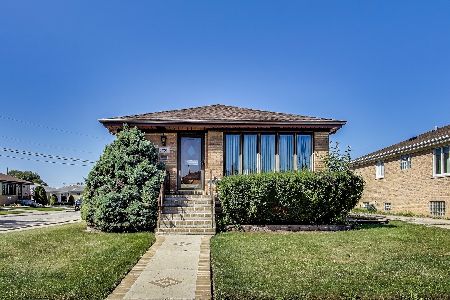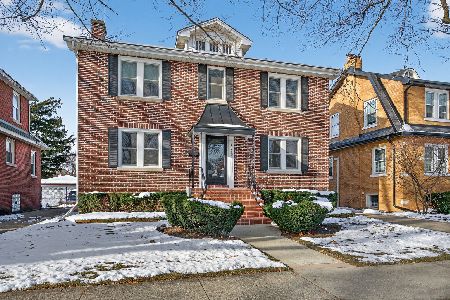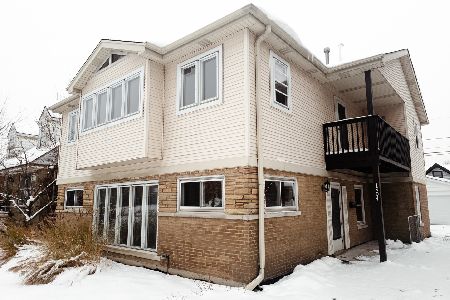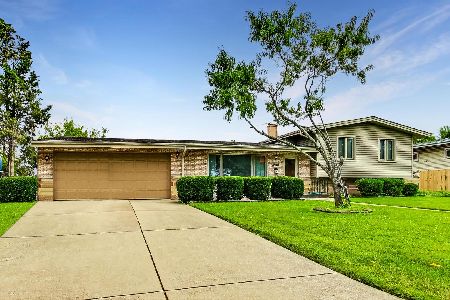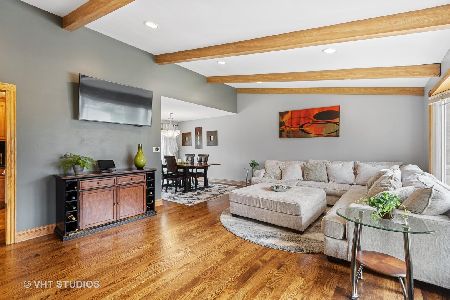5633 Crescent Avenue, Norwood Park, Illinois 60631
$380,000
|
Sold
|
|
| Status: | Closed |
| Sqft: | 1,323 |
| Cost/Sqft: | $290 |
| Beds: | 3 |
| Baths: | 2 |
| Year Built: | 1955 |
| Property Taxes: | $4,684 |
| Days On Market: | 3409 |
| Lot Size: | 0,20 |
Description
Beautiful 3 bedrooms + Office, 2 full remodeled baths with FULL FINISHED BASEMENT home in unincorporated portion of Chicago's Norwood Park in the Maine South School District! Solid brick California Ranch featuring an open floor plan with vaulted ceilings in the spacious Living Room & Formal Dining Room overlook a party sized patio with an awning for shade & a large fenced-in backyard. In-ground sprinkling system will keep your lawn nice & green. Updated Kitchen with some SS Appliances. Oak Cabinets & large eating area. The Full Finished Basement has a luxurious bath, Family Room, Office, Laundry/Workshop. Freshly painted with refinished hardwood flooring on the main level, recessed lights & flood control system. Newer Triple Pane Windows, Copper Water Pipes, Updated Electric, Furnace & A/C! 1.5 Car garage with a side driveway. Motivated Seller!
Property Specifics
| Single Family | |
| — | |
| Ranch | |
| 1955 | |
| Full | |
| RANCH | |
| No | |
| 0.2 |
| Cook | |
| — | |
| 0 / Not Applicable | |
| None | |
| Lake Michigan | |
| Public Sewer | |
| 09348800 | |
| 12024190170000 |
Nearby Schools
| NAME: | DISTRICT: | DISTANCE: | |
|---|---|---|---|
|
Grade School
Pennoyer Elementary School |
79 | — | |
|
Middle School
Pennoyer Elementary School |
79 | Not in DB | |
|
High School
Maine South High School |
207 | Not in DB | |
Property History
| DATE: | EVENT: | PRICE: | SOURCE: |
|---|---|---|---|
| 21 Jun, 2012 | Sold | $270,000 | MRED MLS |
| 12 Apr, 2012 | Under contract | $299,900 | MRED MLS |
| 12 Mar, 2012 | Listed for sale | $299,900 | MRED MLS |
| 31 Jan, 2017 | Sold | $380,000 | MRED MLS |
| 9 Dec, 2016 | Under contract | $384,000 | MRED MLS |
| — | Last price change | $389,000 | MRED MLS |
| 22 Sep, 2016 | Listed for sale | $389,000 | MRED MLS |
Room Specifics
Total Bedrooms: 3
Bedrooms Above Ground: 3
Bedrooms Below Ground: 0
Dimensions: —
Floor Type: Carpet
Dimensions: —
Floor Type: Hardwood
Full Bathrooms: 2
Bathroom Amenities: Full Body Spray Shower,Soaking Tub
Bathroom in Basement: 1
Rooms: Office
Basement Description: Finished
Other Specifics
| 1.5 | |
| Concrete Perimeter | |
| Concrete | |
| Patio, Storms/Screens | |
| Fenced Yard | |
| 84 X 102 | |
| Unfinished | |
| None | |
| Vaulted/Cathedral Ceilings, Hardwood Floors, First Floor Bedroom, First Floor Full Bath | |
| Range, Microwave, Dishwasher, Refrigerator, Washer, Dryer, Disposal | |
| Not in DB | |
| Curbs, Sidewalks, Street Lights, Street Paved | |
| — | |
| — | |
| — |
Tax History
| Year | Property Taxes |
|---|---|
| 2012 | $4,282 |
| 2017 | $4,684 |
Contact Agent
Nearby Similar Homes
Nearby Sold Comparables
Contact Agent
Listing Provided By
Baird & Warner

