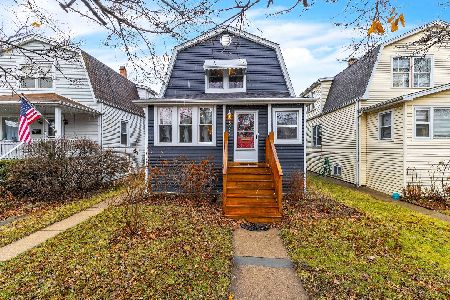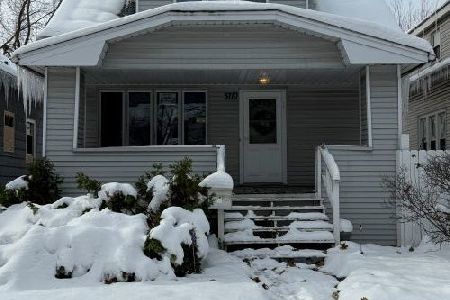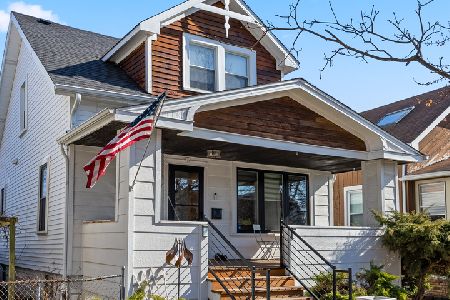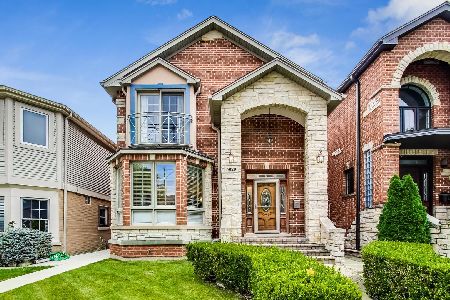5633 Kostner Avenue, North Park, Chicago, Illinois 60646
$790,000
|
Sold
|
|
| Status: | Closed |
| Sqft: | 2,400 |
| Cost/Sqft: | $333 |
| Beds: | 3 |
| Baths: | 3 |
| Year Built: | 1939 |
| Property Taxes: | $8,987 |
| Days On Market: | 354 |
| Lot Size: | 0,00 |
Description
Welcome to this Immaculately maintained / tastefully upgraded bright 3 bedroom + family room / 3 bath Sauganash home w/newer full 2nd story addition on a quiet tree lined street uniquely positioned steps from the Valley Line Bike Path in coveted Sauganash Elementary school district w/easy commuting access to the Expressway, and minutes from Whole Foods, Numerous Parks/Preserves and retail/restaurants with terrific curb appeal, beautifully designed yard & generous living & bedroom spaces; Main Level features a white eat-in kitchen w/bay windows opening to warm living areas w/hardwood floors, custom millwork, crown molding & large windows w/separate dining room leading to wide/cozy additional family room w/gas fireplace and French doors offering seamless transition to large outdoor deck perfect for entertaining and/or dining al fresco; Full newly renovated stone bath w/walk-in shower and mudroom side entrance w/newer W/D and pantry cabinets round out the level; 2nd Level addition designed to perfection with optimal 3 beds / 2 baths up configuration w/ALL 3 bedrooms containing Elfa Walk-In Closets; Huge Primary suite w/bright separate sitting area w/bay windows optimal for reading, lounge or Home Office + vaulted ceilings, huge Elfa walk-in closet & stone bath w/dbl sink vanity, separate shower/jetted tub & linen closet; Generously sized secondary bedrooms each w/large Elfa walk-in closets & full guest hall bath; Hardwood floors throughout; 2 separate zoned HVAC systems; Retreat-like backyard w/large deck, garden areas & fully enclosed privacy fences + 2-car garage parking wired for EV charging; Tons of recent updates incl New (2024) Main level Full bath, Reverse Osmosis H2O in Kitchen (2024), upgraded Light fixtures (2024), new W/D (2023), Updated Copper plumbing in main lvl mudroom & bathroom (2023), New fence/gate (2020) & Replaced Both HVAC Systems w/air filtration systems, prof organized closets, Custom Hunter Douglas window treatments and 2nd level carpet replaced with Oak hardwood flooring/refinished existing hardwood (all 2018); Freshly Painted; Unique street with homes on this side backing to additional city owned land commonly used for additional garden space or play area, directly adjacent to the Bike path ideal for cyclists/runners/walkers with a Divvy station just steps away; Come Tour!
Property Specifics
| Single Family | |
| — | |
| — | |
| 1939 | |
| — | |
| — | |
| No | |
| — |
| Cook | |
| — | |
| — / Not Applicable | |
| — | |
| — | |
| — | |
| 12305265 | |
| 13034020120000 |
Nearby Schools
| NAME: | DISTRICT: | DISTANCE: | |
|---|---|---|---|
|
Grade School
Sauganash Elementary School |
299 | — | |
|
Middle School
Sauganash Elementary School |
299 | Not in DB | |
|
High School
William Howard Taft High School |
299 | Not in DB | |
Property History
| DATE: | EVENT: | PRICE: | SOURCE: |
|---|---|---|---|
| 31 Jan, 2012 | Sold | $135,000 | MRED MLS |
| 28 Sep, 2011 | Under contract | $145,000 | MRED MLS |
| 28 Sep, 2011 | Listed for sale | $145,000 | MRED MLS |
| 14 Aug, 2018 | Sold | $495,000 | MRED MLS |
| 21 Jul, 2018 | Under contract | $525,000 | MRED MLS |
| — | Last price change | $550,000 | MRED MLS |
| 9 Jul, 2018 | Listed for sale | $550,000 | MRED MLS |
| 6 May, 2025 | Sold | $790,000 | MRED MLS |
| 6 Apr, 2025 | Under contract | $799,500 | MRED MLS |
| 13 Mar, 2025 | Listed for sale | $799,500 | MRED MLS |
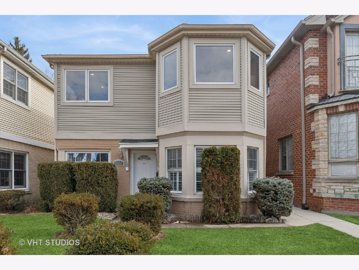
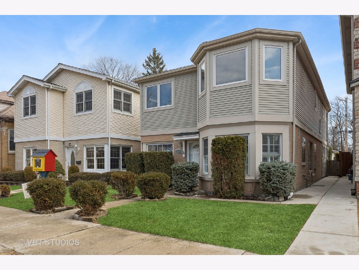
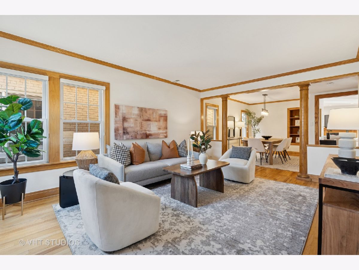
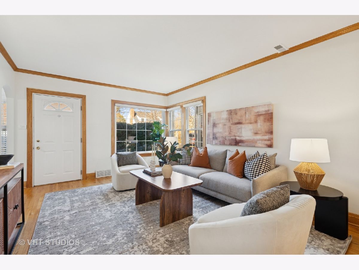
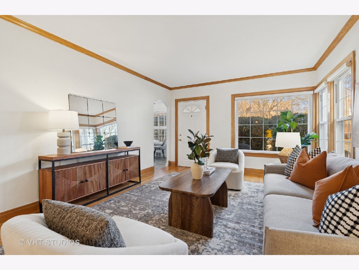
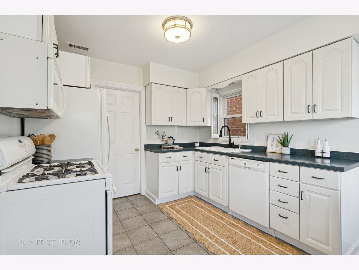
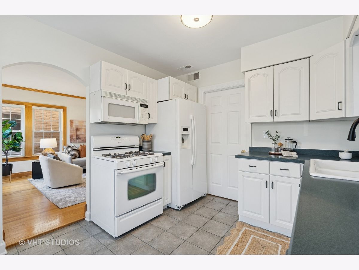
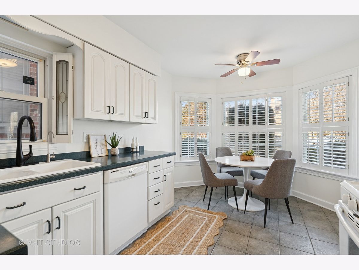
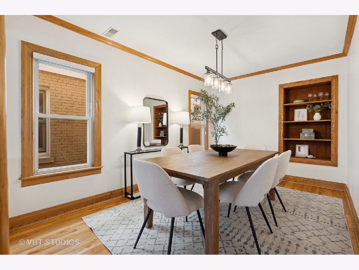
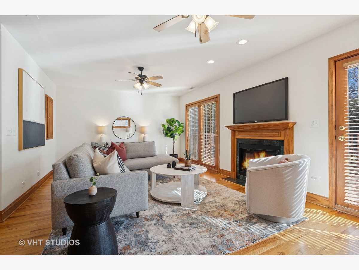
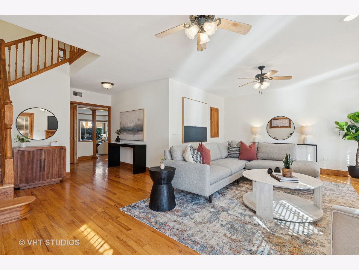
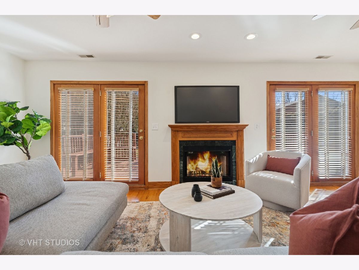
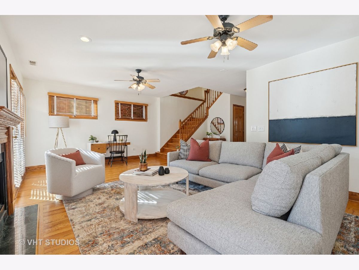
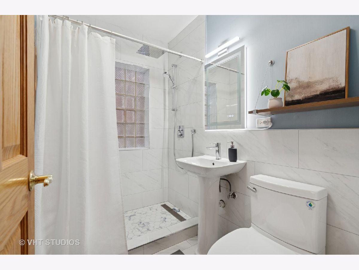
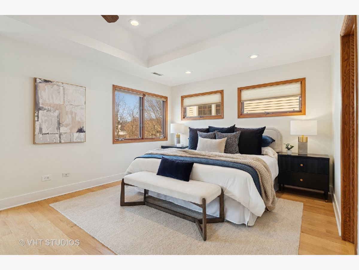
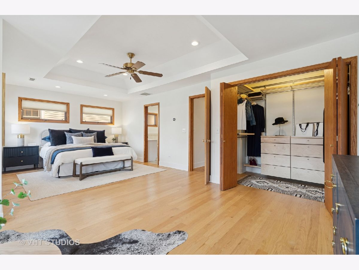
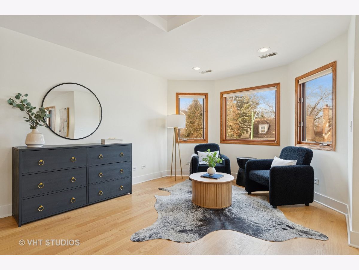
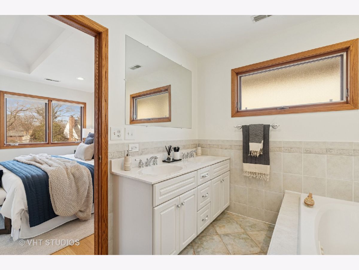
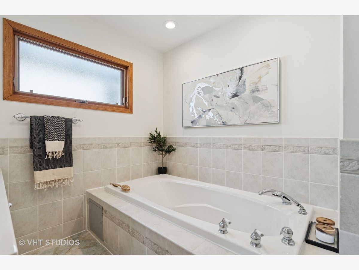
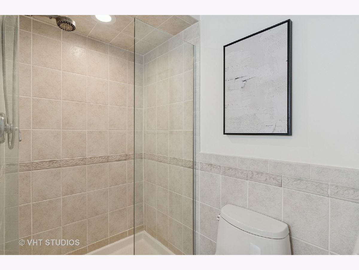
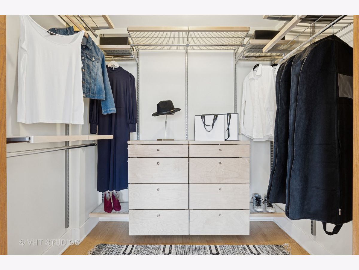
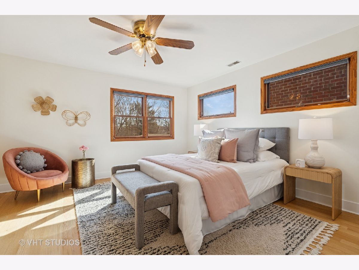
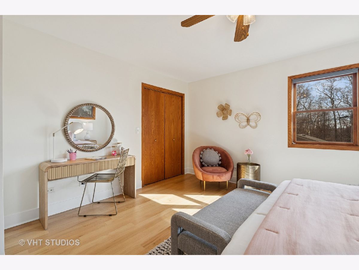
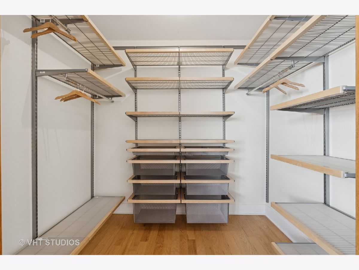
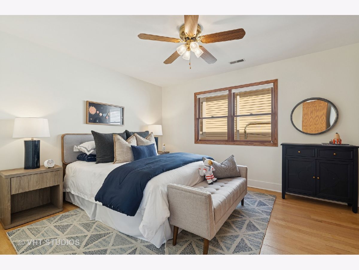
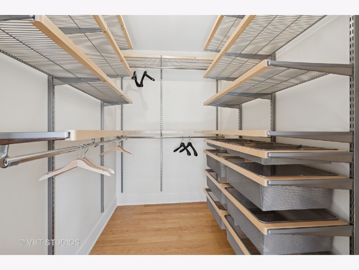
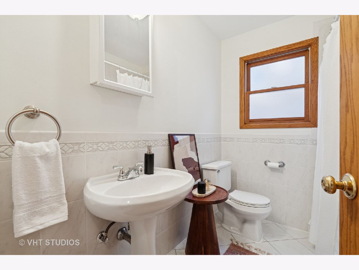
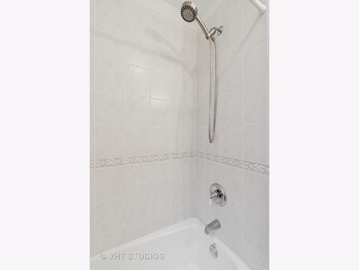
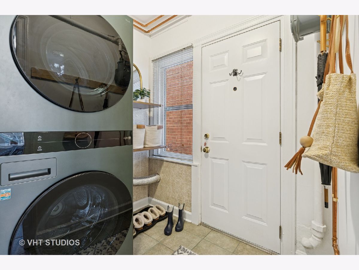
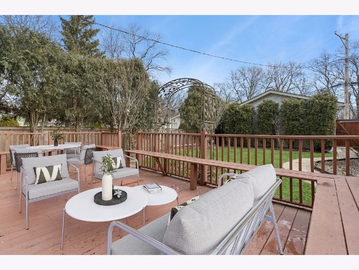
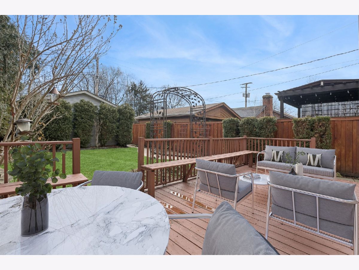
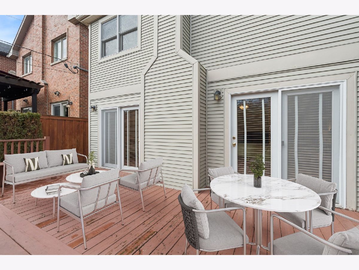
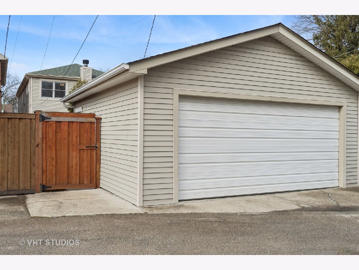
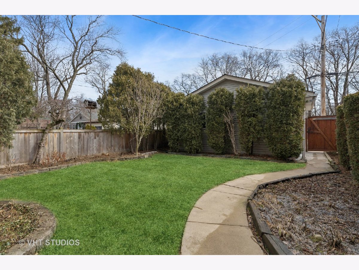
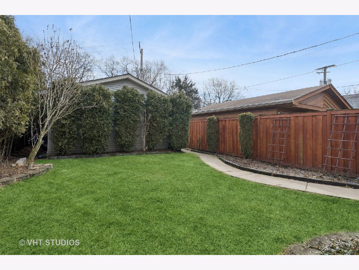
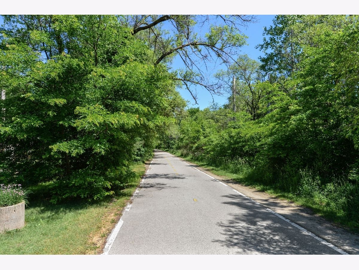
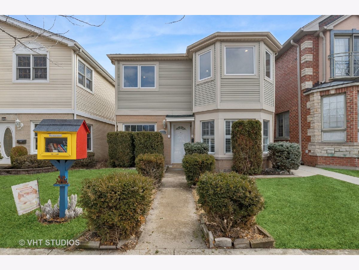
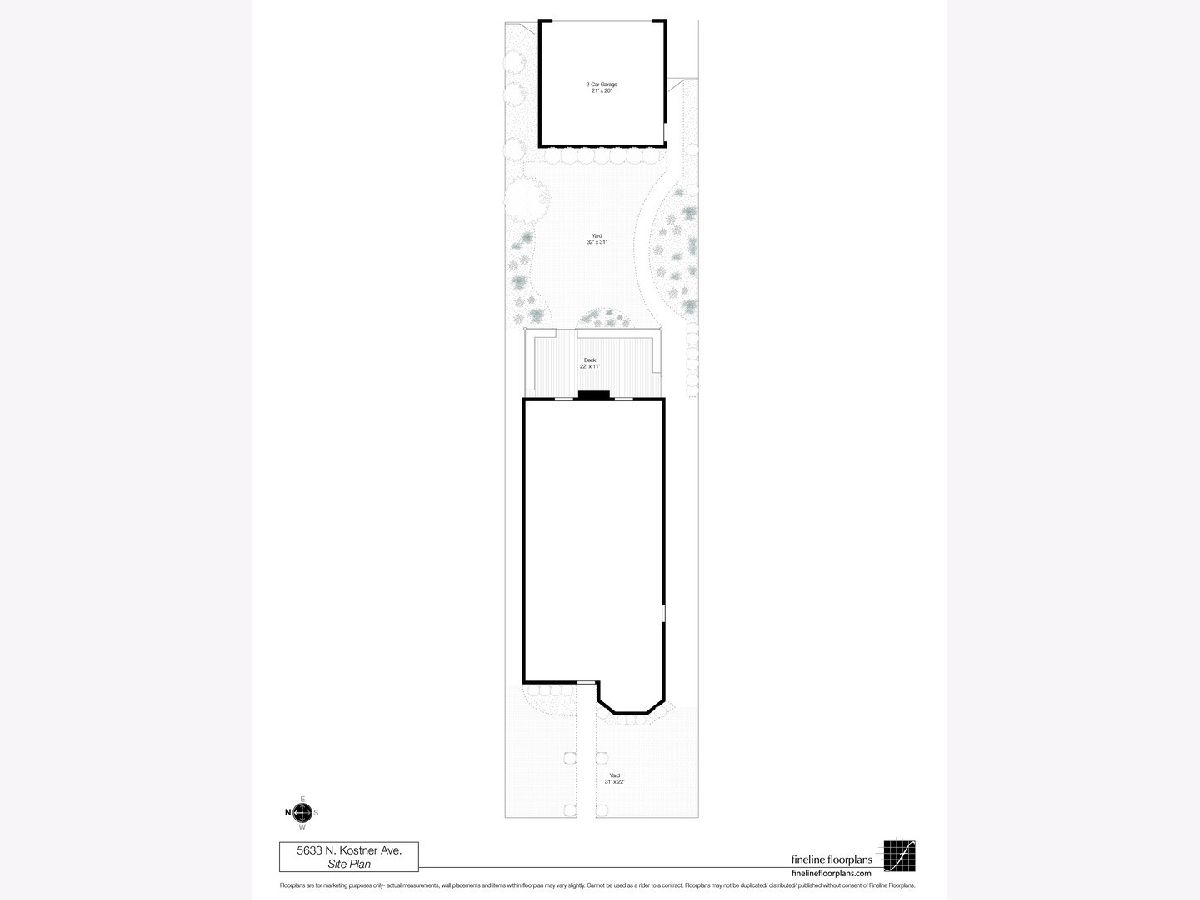
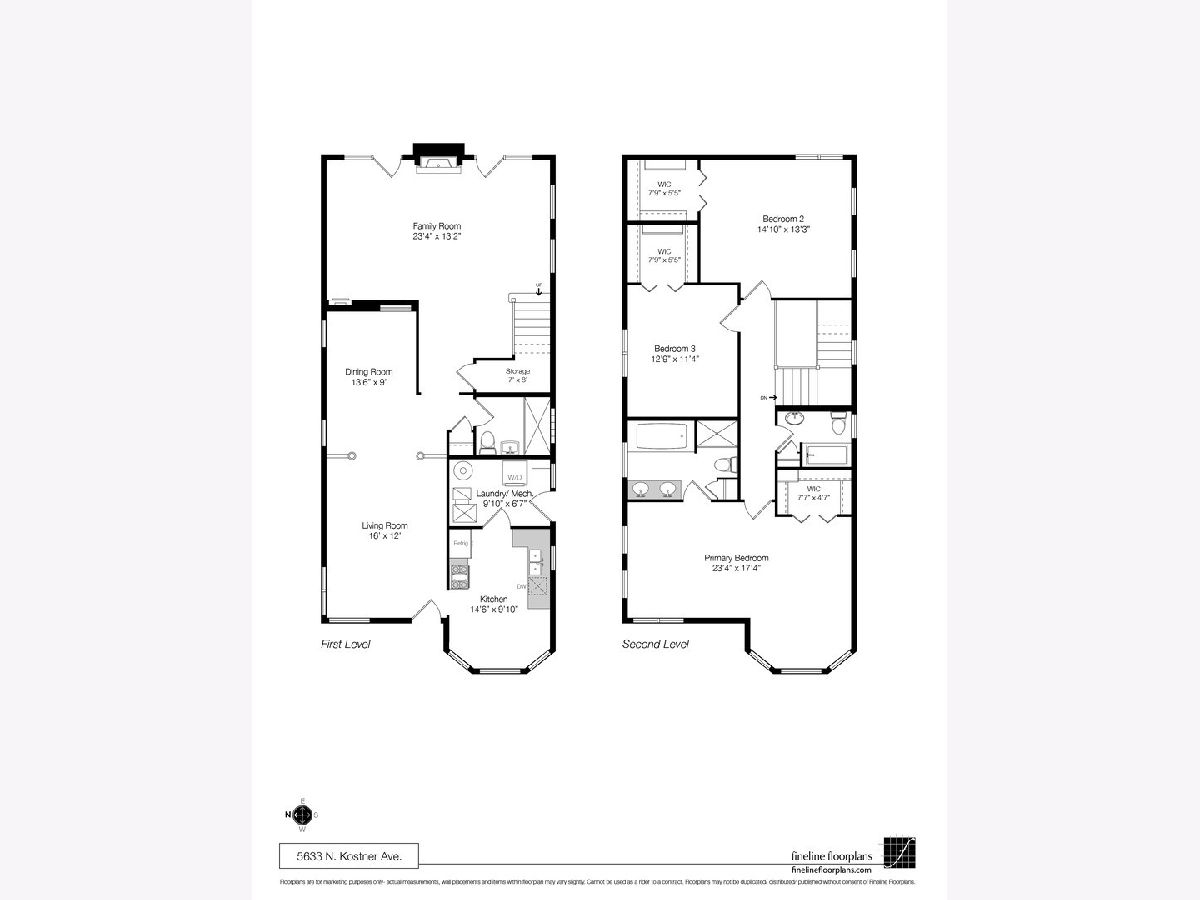
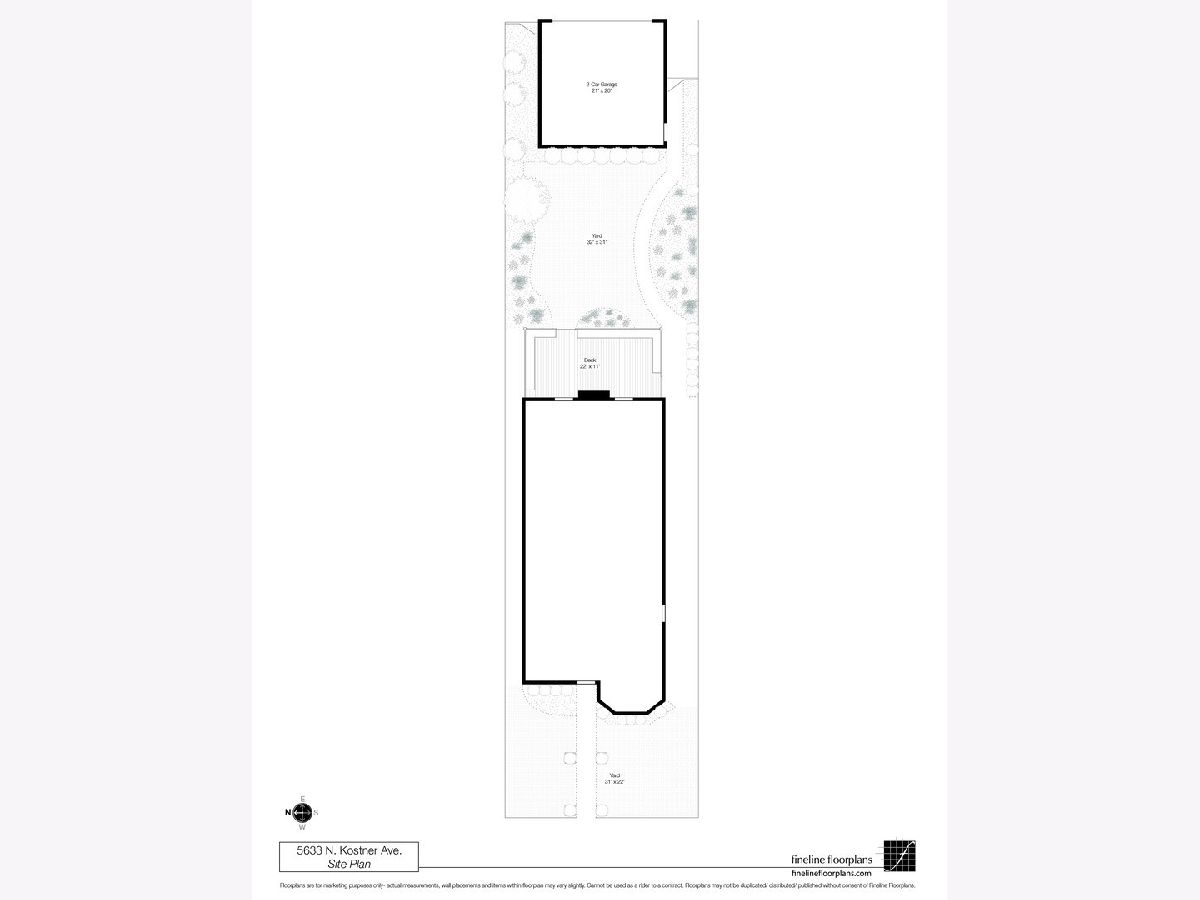
Room Specifics
Total Bedrooms: 3
Bedrooms Above Ground: 3
Bedrooms Below Ground: 0
Dimensions: —
Floor Type: —
Dimensions: —
Floor Type: —
Full Bathrooms: 3
Bathroom Amenities: Whirlpool,Separate Shower,Double Sink
Bathroom in Basement: 0
Rooms: —
Basement Description: —
Other Specifics
| 2 | |
| — | |
| — | |
| — | |
| — | |
| 30X144 | |
| Pull Down Stair,Unfinished | |
| — | |
| — | |
| — | |
| Not in DB | |
| — | |
| — | |
| — | |
| — |
Tax History
| Year | Property Taxes |
|---|---|
| 2012 | $2,667 |
| 2018 | $7,044 |
| 2025 | $8,987 |
Contact Agent
Nearby Similar Homes
Nearby Sold Comparables
Contact Agent
Listing Provided By
Compass


