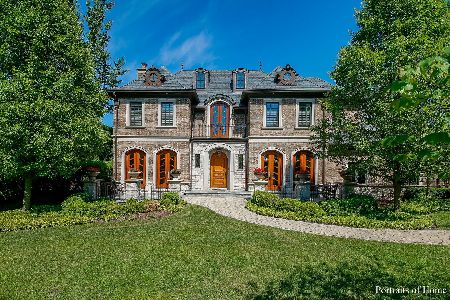5633 Oak Street, Hinsdale, Illinois 60521
$1,575,000
|
Sold
|
|
| Status: | Closed |
| Sqft: | 5,302 |
| Cost/Sqft: | $320 |
| Beds: | 6 |
| Baths: | 9 |
| Year Built: | 2004 |
| Property Taxes: | $19,270 |
| Days On Market: | 3391 |
| Lot Size: | 0,00 |
Description
Simply put, a spectacular home on a grand scale. The finishes rival new construction. If the right look, right now, is important you, introduce yourself to the standout in this price category. Joliet cabinets. Heated bathroom floors. Heated basement floor. Extraordinary tile work. 10 foot ceilings. The floor plan (available online) is flawless. Open & bright. All private bathrooms. First floor office. Over-sized mud room. Even the butler's pantry has a walk-in closet. And the heated/attached garage is in a class of its own. You really have to see it to believe it. With a lot dept of nearly 300 feet, the recreation space is unmatched.
Property Specifics
| Single Family | |
| — | |
| — | |
| 2004 | |
| Full | |
| — | |
| No | |
| — |
| Du Page | |
| — | |
| 0 / Not Applicable | |
| None | |
| Lake Michigan | |
| Public Sewer | |
| 09358856 | |
| 0913207019 |
Nearby Schools
| NAME: | DISTRICT: | DISTANCE: | |
|---|---|---|---|
|
Grade School
Elm Elementary School |
181 | — | |
|
Middle School
Hinsdale Middle School |
181 | Not in DB | |
|
High School
Hinsdale Central High School |
86 | Not in DB | |
Property History
| DATE: | EVENT: | PRICE: | SOURCE: |
|---|---|---|---|
| 12 Oct, 2012 | Sold | $1,450,000 | MRED MLS |
| 10 Sep, 2012 | Under contract | $1,499,000 | MRED MLS |
| 18 Aug, 2012 | Listed for sale | $1,499,000 | MRED MLS |
| 16 Feb, 2017 | Sold | $1,575,000 | MRED MLS |
| 1 Jan, 2017 | Under contract | $1,699,000 | MRED MLS |
| 11 Oct, 2016 | Listed for sale | $1,699,000 | MRED MLS |
Room Specifics
Total Bedrooms: 6
Bedrooms Above Ground: 6
Bedrooms Below Ground: 0
Dimensions: —
Floor Type: Carpet
Dimensions: —
Floor Type: Carpet
Dimensions: —
Floor Type: Carpet
Dimensions: —
Floor Type: —
Dimensions: —
Floor Type: —
Full Bathrooms: 9
Bathroom Amenities: Whirlpool,Separate Shower,Steam Shower,Double Sink
Bathroom in Basement: 1
Rooms: Breakfast Room,Office,Mud Room,Bedroom 5,Bedroom 6,Recreation Room,Game Room,Exercise Room,Utility Room-Lower Level,Pantry
Basement Description: Finished
Other Specifics
| 3 | |
| — | |
| Brick | |
| Brick Paver Patio | |
| Landscaped | |
| 60X296 | |
| — | |
| Full | |
| Hardwood Floors, Heated Floors, Second Floor Laundry | |
| Double Oven, Range, Microwave, Dishwasher, Refrigerator, Bar Fridge, Washer, Dryer, Disposal | |
| Not in DB | |
| — | |
| — | |
| — | |
| Gas Log, Gas Starter |
Tax History
| Year | Property Taxes |
|---|---|
| 2012 | $19,253 |
| 2017 | $19,270 |
Contact Agent
Nearby Similar Homes
Nearby Sold Comparables
Contact Agent
Listing Provided By
Coldwell Banker Residential









