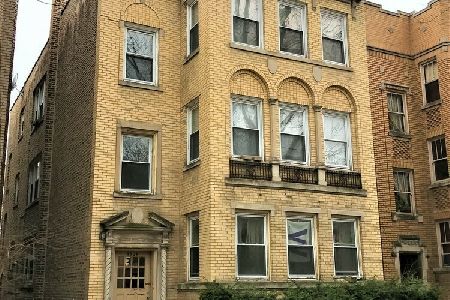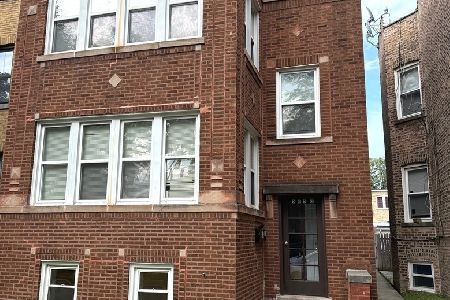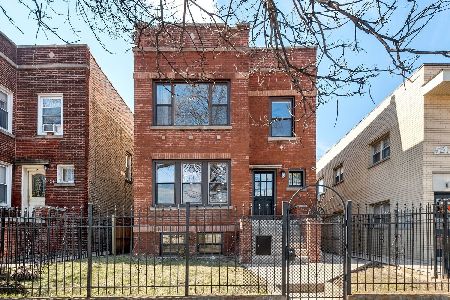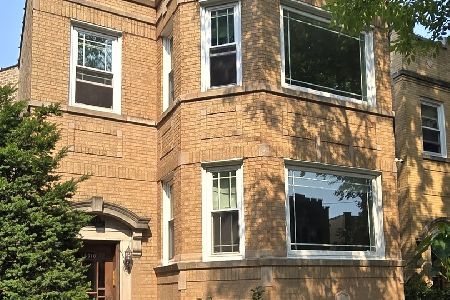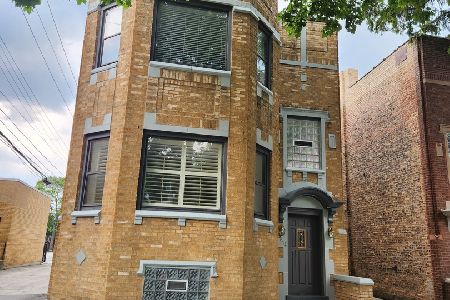5634 Campbell Avenue, West Ridge, Chicago, Illinois 60659
$527,500
|
Sold
|
|
| Status: | Closed |
| Sqft: | 0 |
| Cost/Sqft: | — |
| Beds: | 7 |
| Baths: | 0 |
| Year Built: | 1923 |
| Property Taxes: | $5,912 |
| Days On Market: | 1564 |
| Lot Size: | 0,00 |
Description
Arcadia Terrace Yellow Brick 2 flats plus Full finished basement with 2 BR/1 BATH. 2 Car Garage and Side Drive with secure Iron gate for extra parking. NEWER tuckpointing, newer roof with silver coating, newer windows, newer floors. each unit has a larger Living room, Good size Dinning room. Big Kitchen with s/s Appliances. 2nd floor and Basement have a built-in washer/dryer. Separate Central Air/Central Heat. Water lines were replaced with copper pipes. Nice woodwork throughout. Approximate 1300 Sqft/Unit. The basement has a separate front entrance and walks out thru the back. Nice layout on each floor. Lovely gardening set up at the back for summer activities. good for owner occupy 1st floor and basement. It is a perfect place to call home. Don't wait; it won't last.
Property Specifics
| Multi-unit | |
| — | |
| — | |
| 1923 | |
| Full,Walkout | |
| 2 FLATS PLUS FINISHED BASE | |
| No | |
| — |
| Cook | |
| Arcadia Terrace | |
| — / — | |
| — | |
| Lake Michigan,Public | |
| Public Sewer | |
| 11210231 | |
| 13014300230000 |
Nearby Schools
| NAME: | DISTRICT: | DISTANCE: | |
|---|---|---|---|
|
Grade School
Jamieson Elementary School |
299 | — | |
|
High School
Mather High School |
299 | Not in DB | |
Property History
| DATE: | EVENT: | PRICE: | SOURCE: |
|---|---|---|---|
| 16 Dec, 2021 | Sold | $527,500 | MRED MLS |
| 19 Oct, 2021 | Under contract | $575,000 | MRED MLS |
| 6 Sep, 2021 | Listed for sale | $575,000 | MRED MLS |
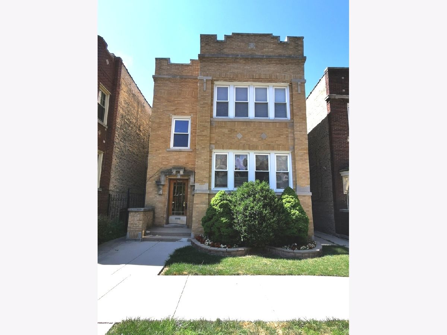
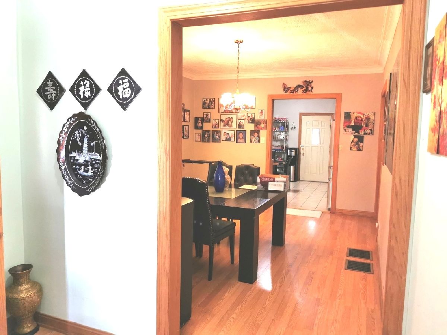
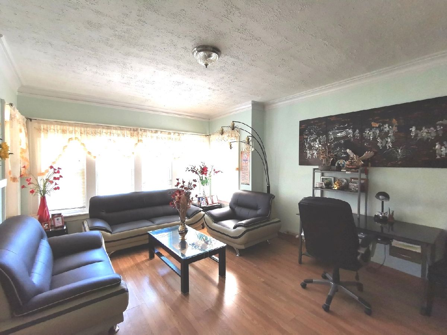
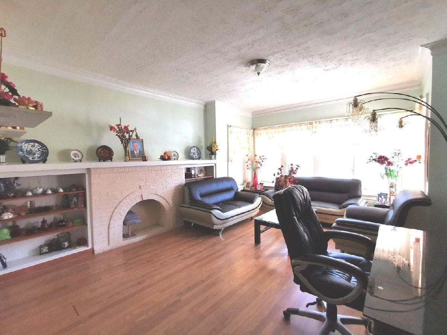
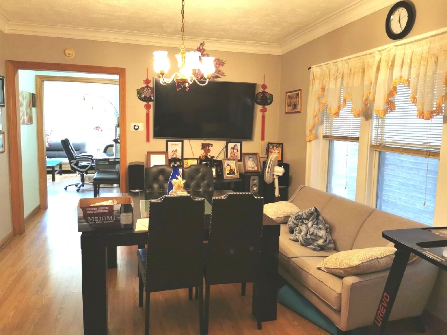
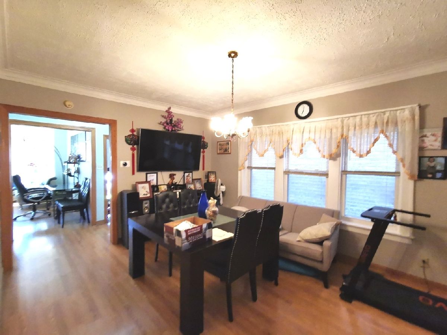
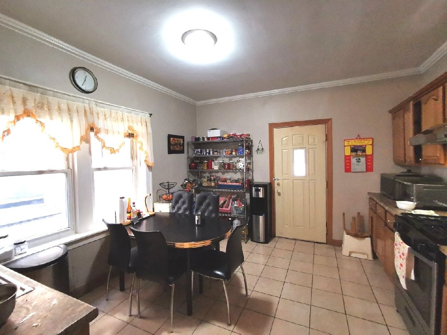
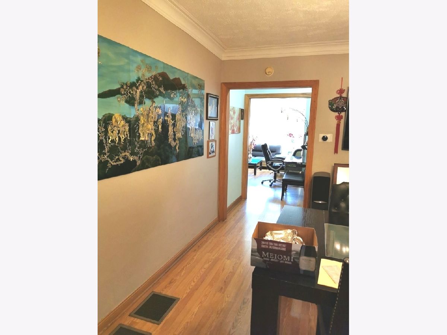
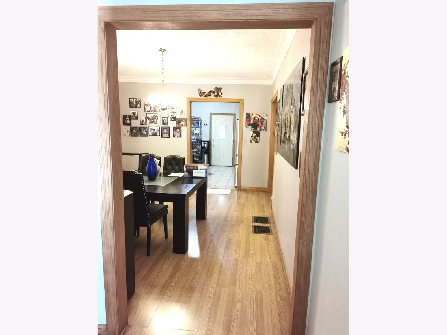
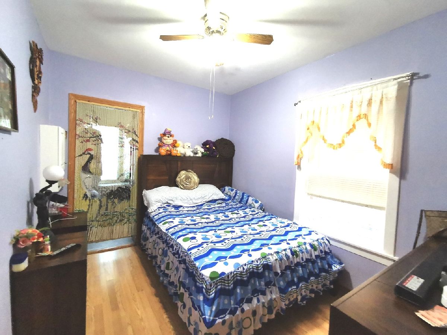
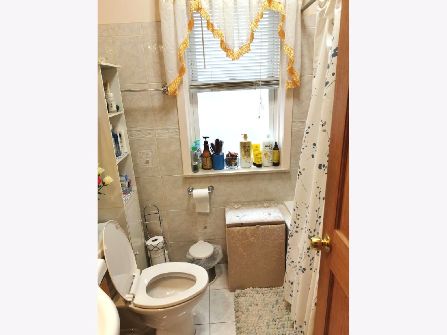
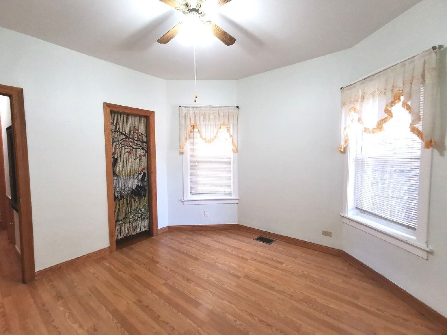
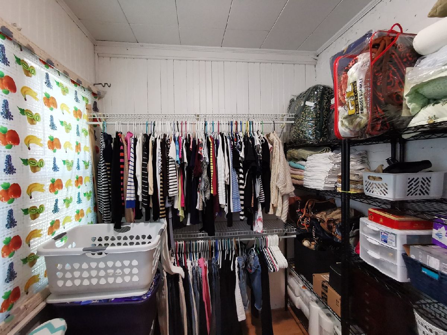
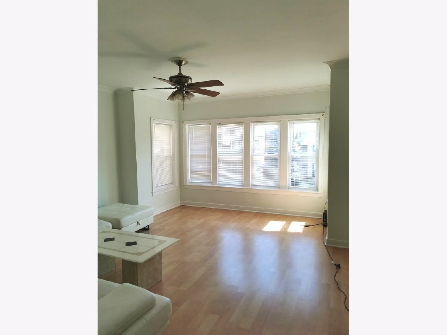
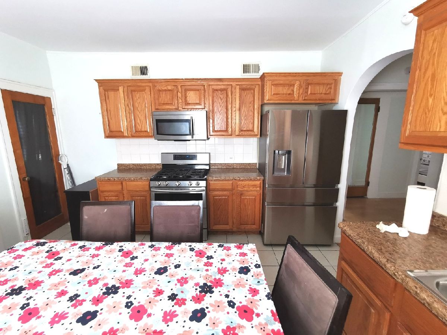
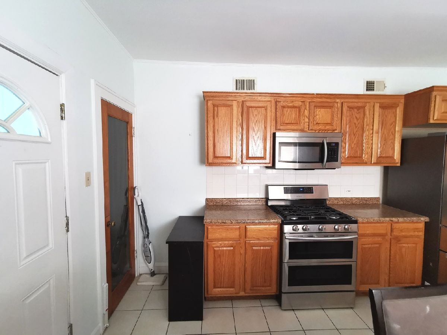
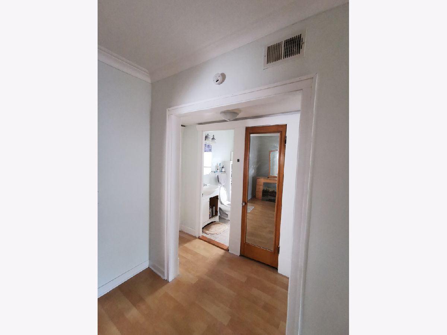
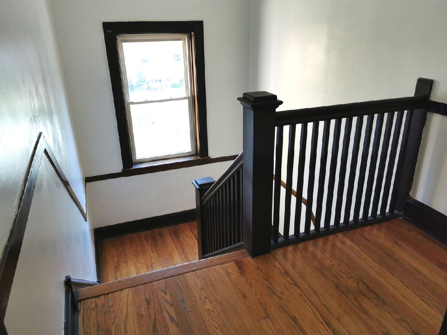
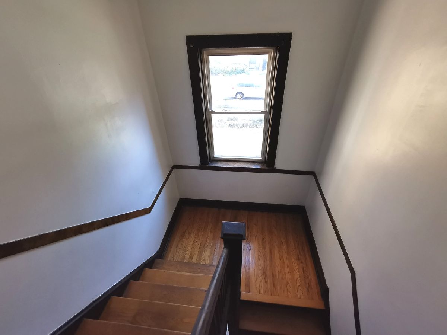
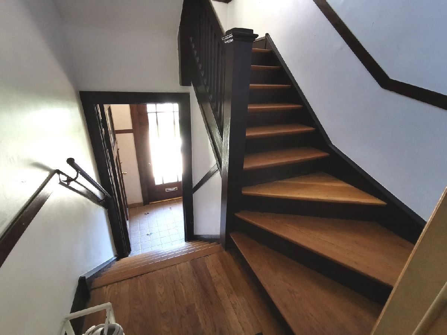
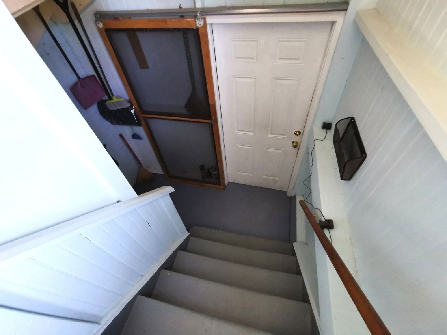
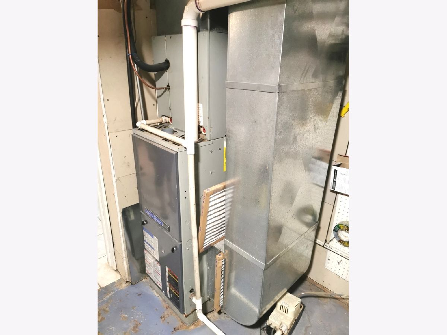
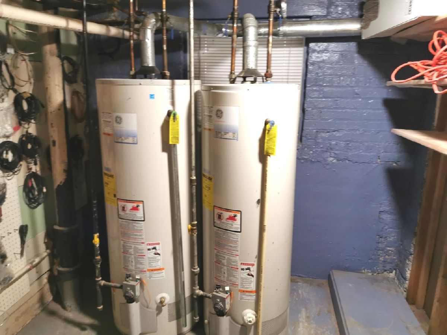
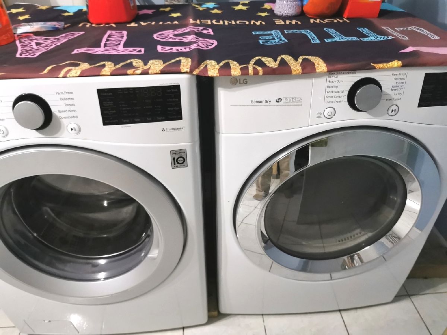
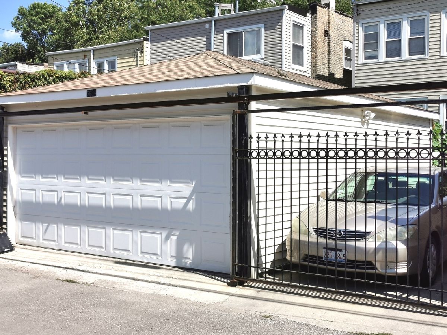
Room Specifics
Total Bedrooms: 7
Bedrooms Above Ground: 7
Bedrooms Below Ground: 0
Dimensions: —
Floor Type: —
Dimensions: —
Floor Type: —
Dimensions: —
Floor Type: —
Dimensions: —
Floor Type: —
Dimensions: —
Floor Type: —
Dimensions: —
Floor Type: —
Full Bathrooms: 3
Bathroom Amenities: Soaking Tub
Bathroom in Basement: 0
Rooms: —
Basement Description: Finished,Walk-Up Access
Other Specifics
| 2 | |
| Concrete Perimeter | |
| — | |
| Porch, Brick Paver Patio, Storms/Screens | |
| — | |
| 30' X 125' | |
| — | |
| — | |
| — | |
| — | |
| Not in DB | |
| Sidewalks, Street Lights, Street Paved | |
| — | |
| — | |
| — |
Tax History
| Year | Property Taxes |
|---|---|
| 2021 | $5,912 |
Contact Agent
Nearby Similar Homes
Nearby Sold Comparables
Contact Agent
Listing Provided By
Henry Ong


