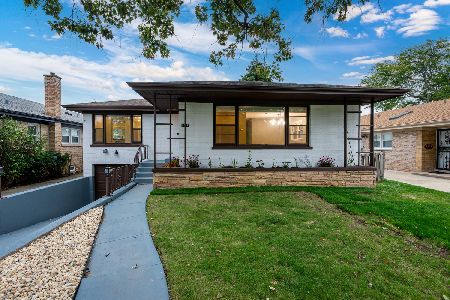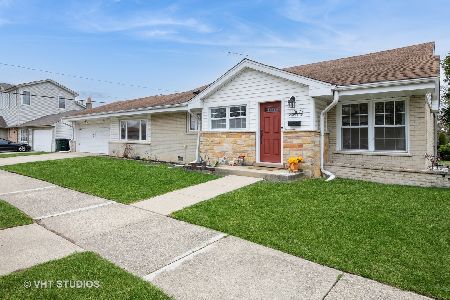5634 Capri Lane, Morton Grove, Illinois 60053
$880,000
|
Sold
|
|
| Status: | Closed |
| Sqft: | 4,459 |
| Cost/Sqft: | $202 |
| Beds: | 5 |
| Baths: | 6 |
| Year Built: | 2005 |
| Property Taxes: | $10,383 |
| Days On Market: | 1825 |
| Lot Size: | 0,17 |
Description
Truly an exceptional 12 room home with serene views of forest preserve and golf course. This outstanding all-brick residence was designed by the owner with meticulous attention to every detail. Stunning 2 story foyer welcomes you to this grand home. Gorgeous Brazilian cherry wood floors throughout most of the 2 main levels. 1st and 2nd floor primary suites, both with luxury spa baths. The 1st floor suite features a gas fireplace with remote control, excellent closet space and pretty views of the back yard. Magnificent Kitchen boasts cherry finished 42" maple cabinets, top of the line stainless steel appliances, huge island and delightful eating area. The Kitchen opens to the warm and inviting Family room with gas fireplace. Elegant and spacious Dining Room features a convenient Butler's pantry with beautiful cabinetry and bar sink. Pretty living room is the perfect spot for quiet relaxation. 2 staircases including a back staircase which leads to very large suite with its own bath. This could be an in-law arrangement or office for work from home. 3 more generous sized bedrooms on the second floor and jack and jill bath. Large finished basement with full bath. Fully professionally landscaped yard provides privacy to enjoy the large deck. Convenient Location with easy access to airport, downtown, shopping and dining. Additional features include zoned HVAC, 2 sump pumps, 2x6 construction and Pella windows. This house is a rare find in east Morton Grove!
Property Specifics
| Single Family | |
| — | |
| Colonial | |
| 2005 | |
| Full | |
| — | |
| No | |
| 0.17 |
| Cook | |
| — | |
| 0 / Not Applicable | |
| None | |
| Lake Michigan | |
| Public Sewer | |
| 11006435 | |
| 10172180120000 |
Nearby Schools
| NAME: | DISTRICT: | DISTANCE: | |
|---|---|---|---|
|
Grade School
Hynes Elementary School |
67 | — | |
|
High School
Niles North High School |
219 | Not in DB | |
Property History
| DATE: | EVENT: | PRICE: | SOURCE: |
|---|---|---|---|
| 30 Apr, 2021 | Sold | $880,000 | MRED MLS |
| 4 Mar, 2021 | Under contract | $899,000 | MRED MLS |
| 1 Mar, 2021 | Listed for sale | $899,000 | MRED MLS |
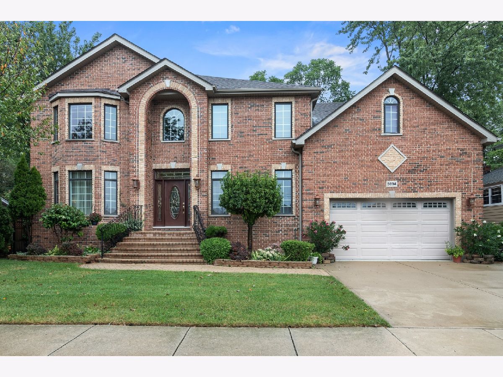
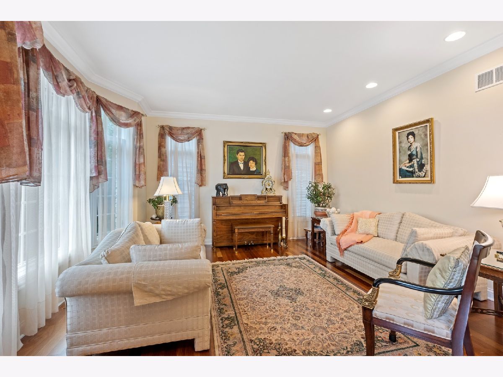
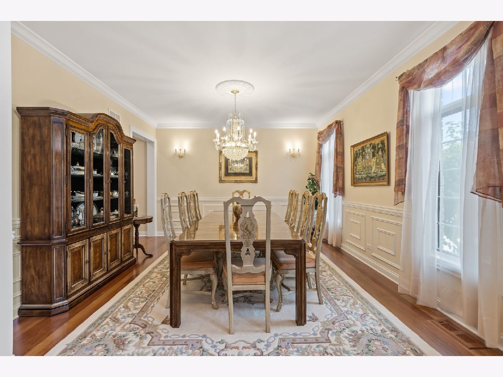
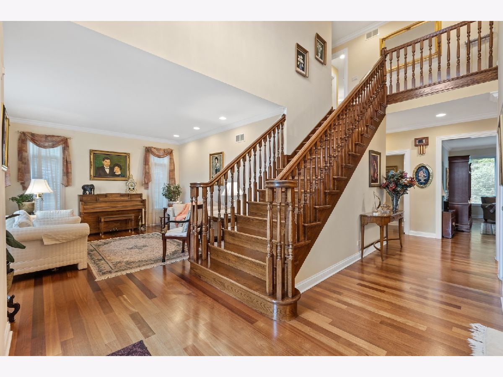
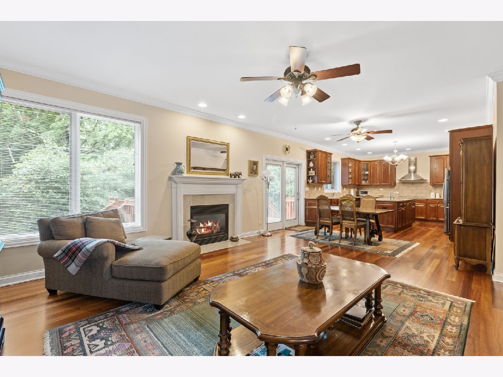
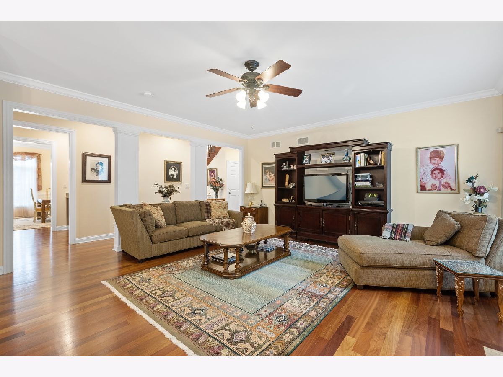
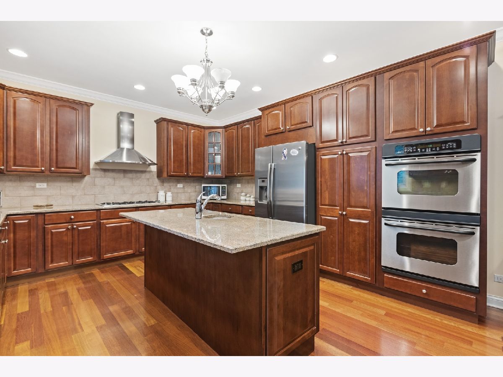
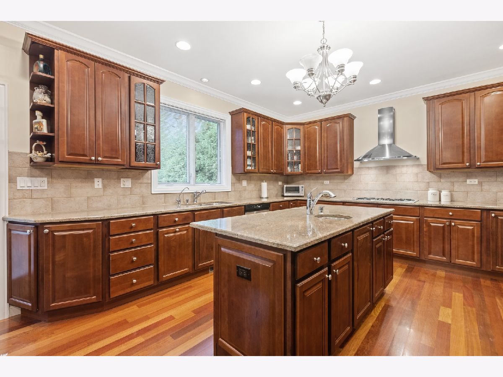
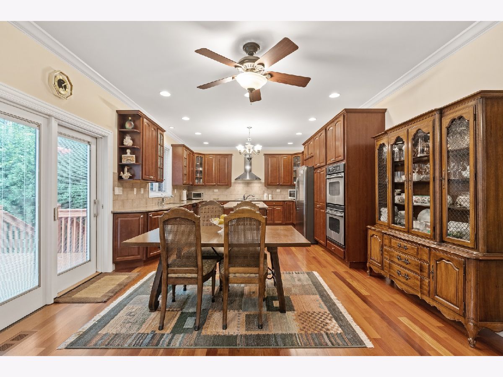
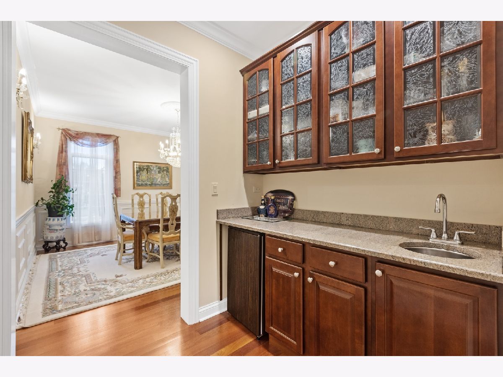
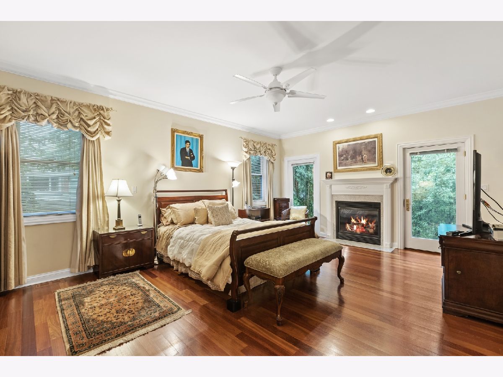
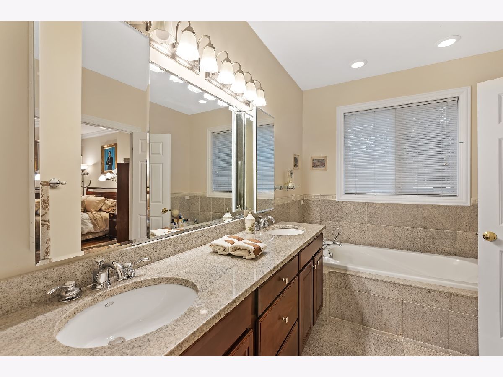
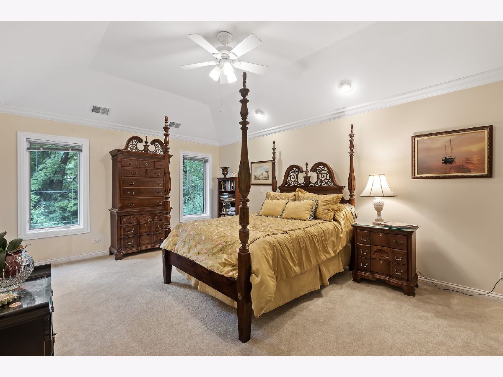
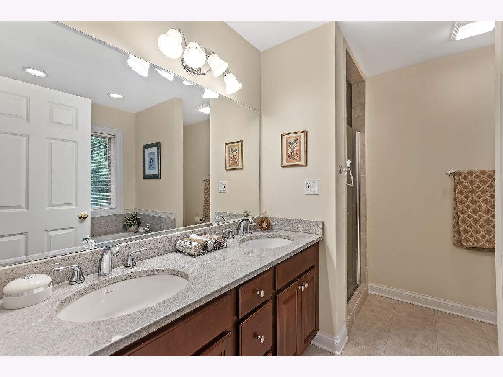
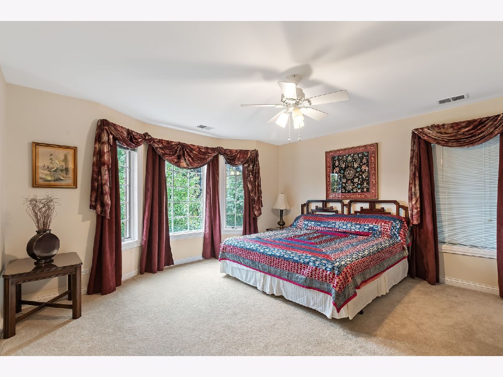
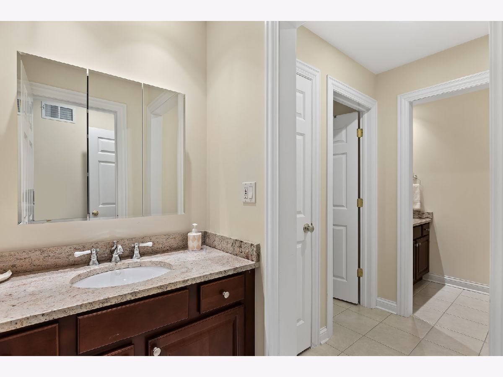
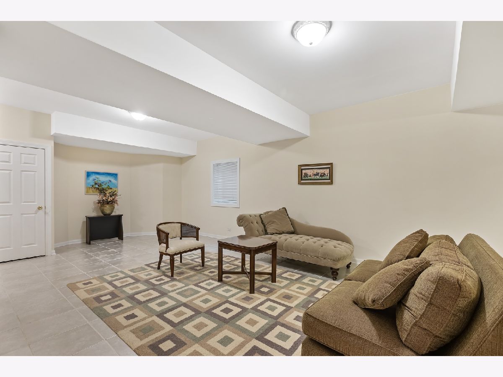
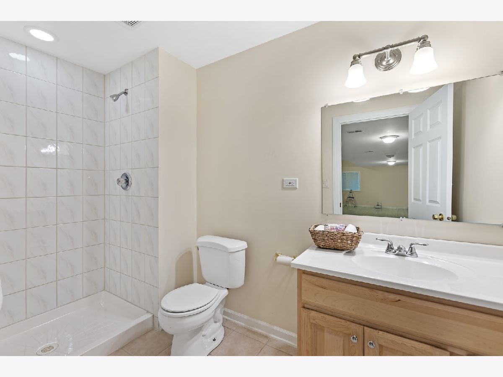
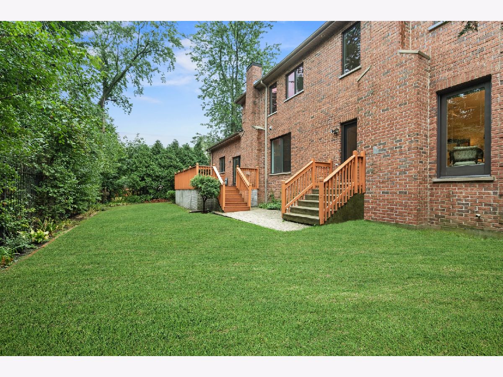
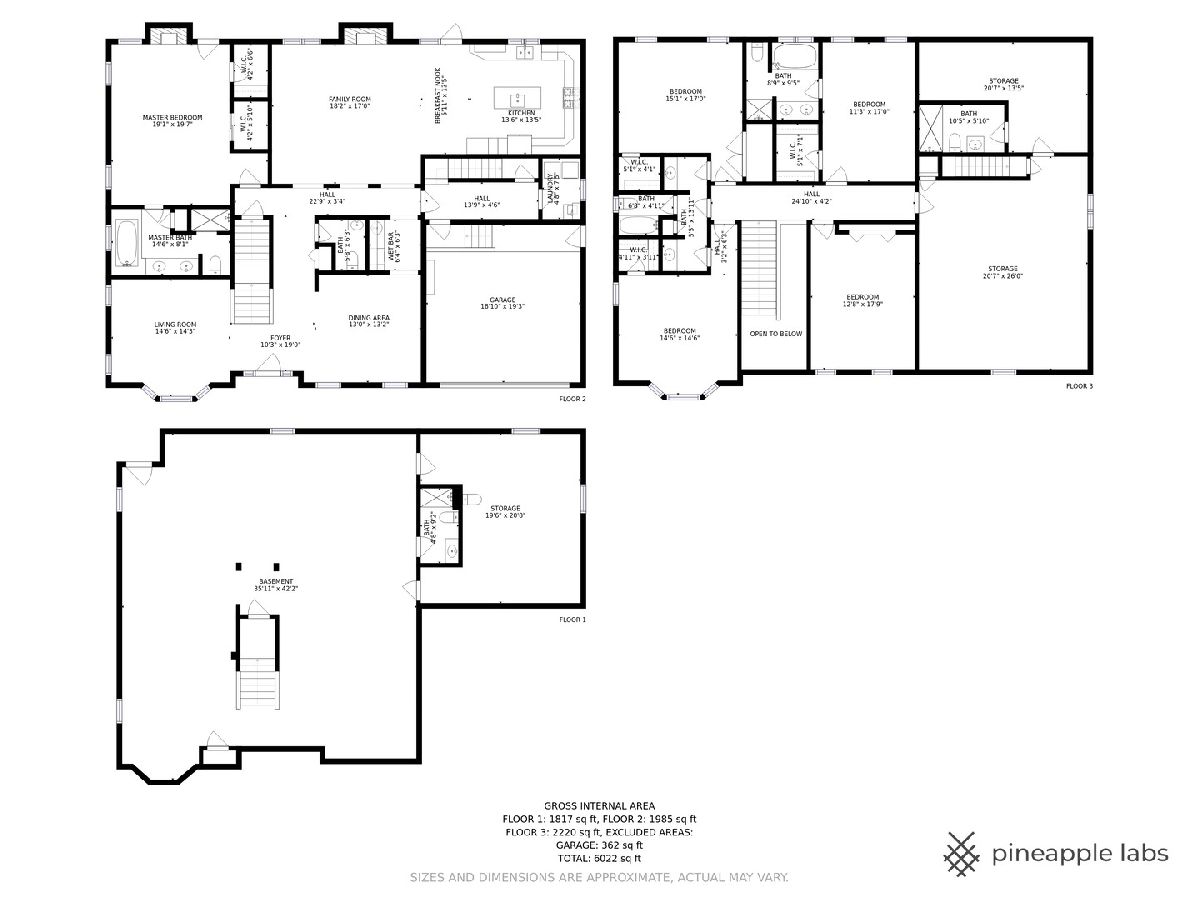
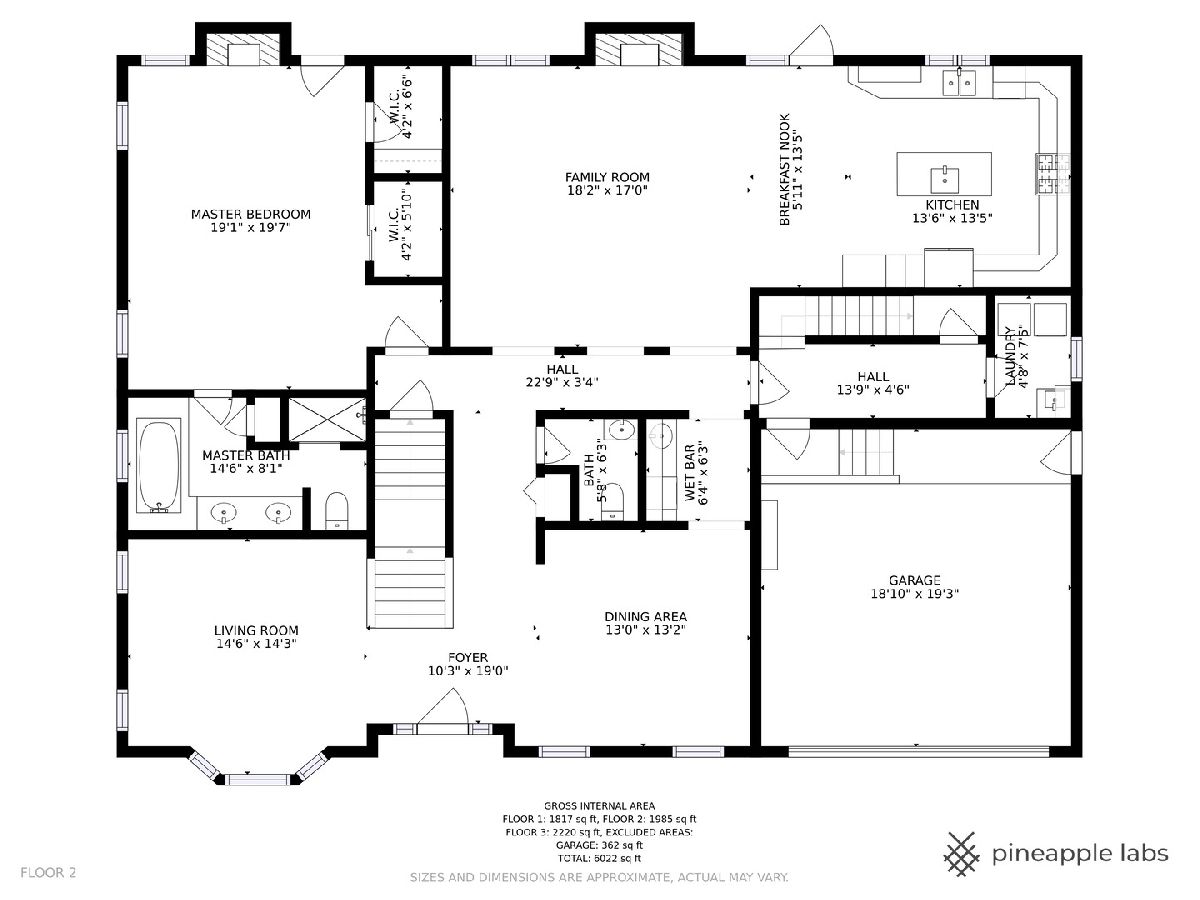
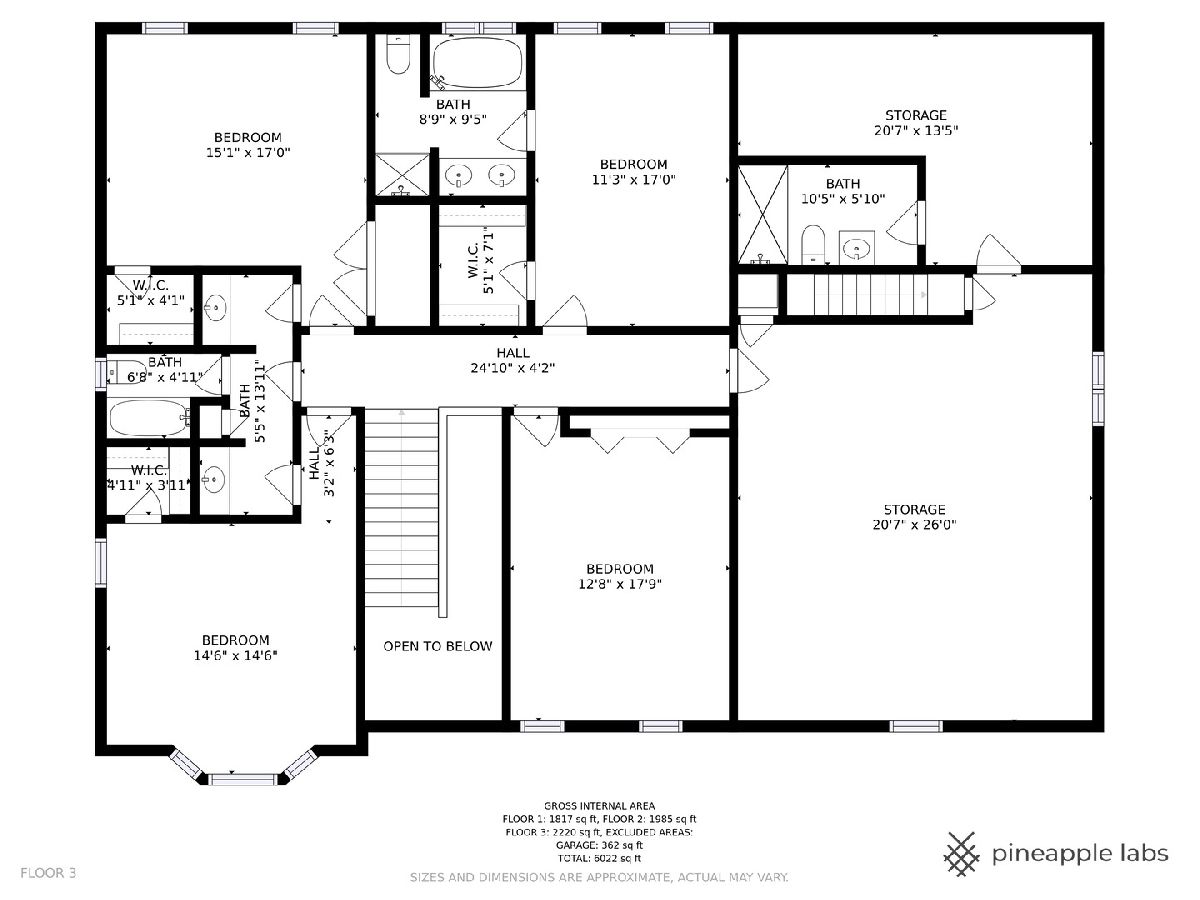
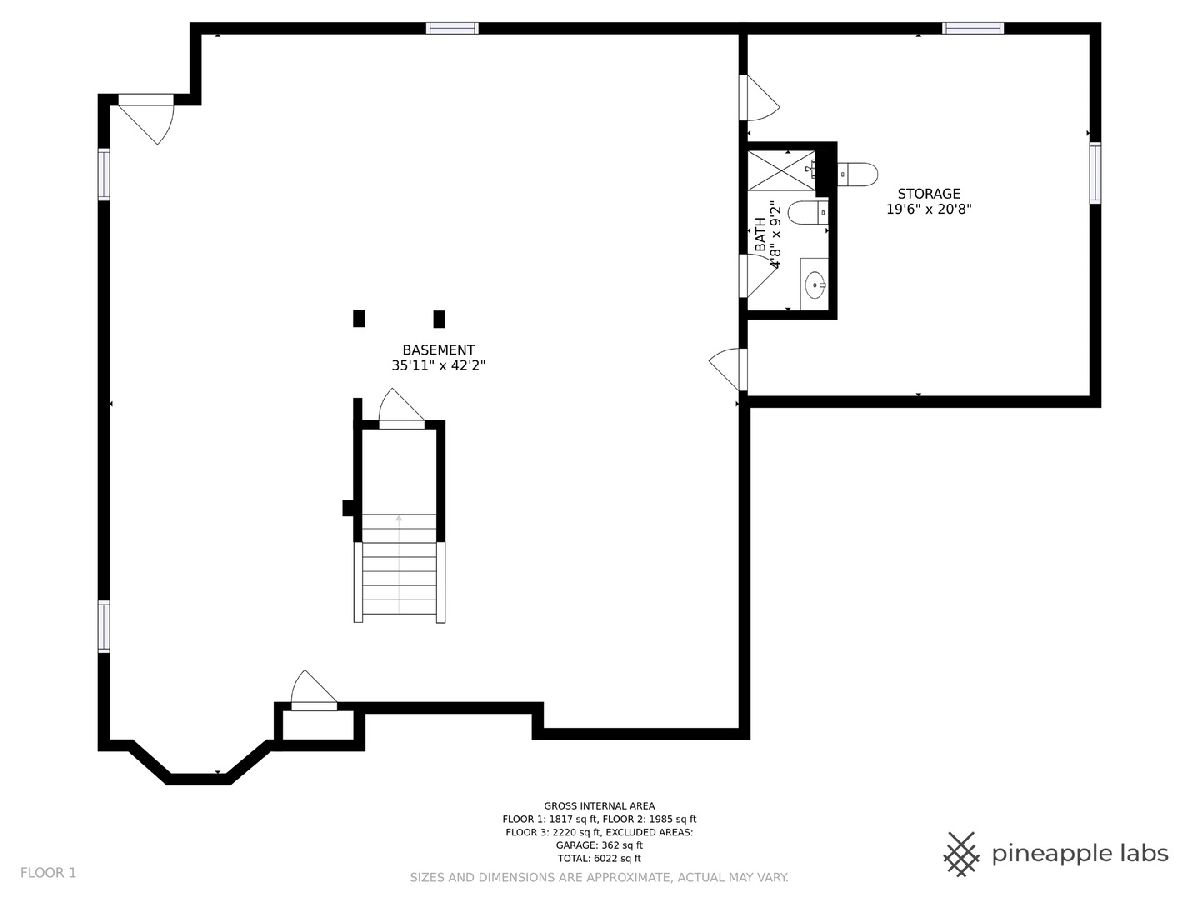
Room Specifics
Total Bedrooms: 5
Bedrooms Above Ground: 5
Bedrooms Below Ground: 0
Dimensions: —
Floor Type: Carpet
Dimensions: —
Floor Type: Carpet
Dimensions: —
Floor Type: Carpet
Dimensions: —
Floor Type: —
Full Bathrooms: 6
Bathroom Amenities: Whirlpool,Separate Shower,Double Sink
Bathroom in Basement: 1
Rooms: Bonus Room,Bedroom 5,Foyer,Recreation Room
Basement Description: Finished
Other Specifics
| 2.5 | |
| Concrete Perimeter | |
| — | |
| Deck, Porch | |
| Fenced Yard,Forest Preserve Adjacent,Nature Preserve Adjacent,Landscaped | |
| 100 X 75 | |
| — | |
| Full | |
| Vaulted/Cathedral Ceilings, Hardwood Floors, First Floor Bedroom, First Floor Laundry, First Floor Full Bath | |
| Double Oven, Range, Dishwasher, High End Refrigerator, Washer, Dryer, Disposal, Stainless Steel Appliance(s) | |
| Not in DB | |
| — | |
| — | |
| — | |
| Gas Starter |
Tax History
| Year | Property Taxes |
|---|---|
| 2021 | $10,383 |
Contact Agent
Nearby Similar Homes
Nearby Sold Comparables
Contact Agent
Listing Provided By
Coldwell Banker Realty


