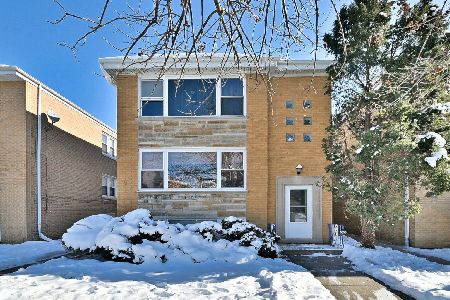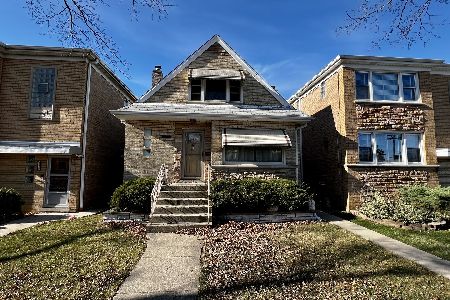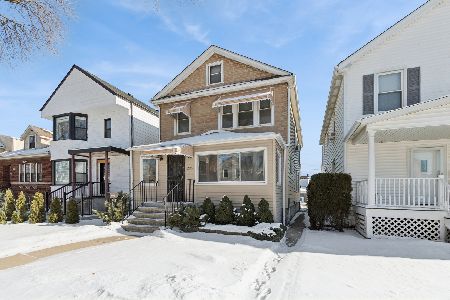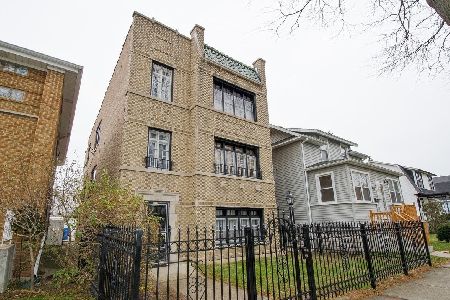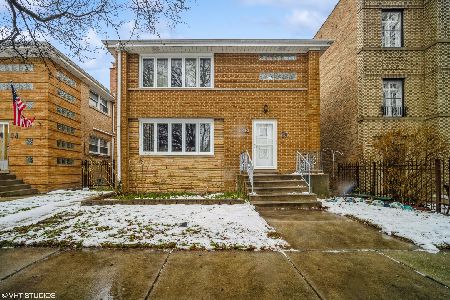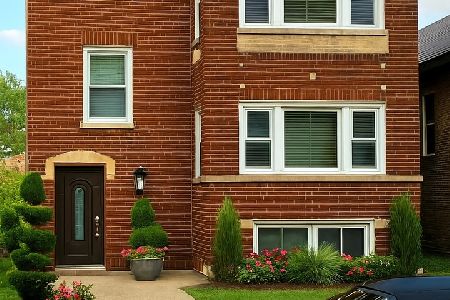5634 Menard Avenue, Jefferson Park, Chicago, Illinois 60646
$445,000
|
Sold
|
|
| Status: | Closed |
| Sqft: | 0 |
| Cost/Sqft: | — |
| Beds: | 6 |
| Baths: | 0 |
| Year Built: | 1928 |
| Property Taxes: | $6,646 |
| Days On Market: | 2998 |
| Lot Size: | 0,06 |
Description
Architecturally-beautiful & big (3449 s.f.) BRICK 3-FLAT on quiet, 2-way, side-street in Jefferson Park! GREAT LOCATION, close to METRA, CTA, expressways, shopping, schools & parks! This building features attractive WROUGHT IRON FENCING, newer rubber ROOF (2011) silver-coated (2016), newer TUCKPOINTING (2017), spacious apartments with HARDWOOD FLOORS, separate dining rooms, ENCLOSED PORCHES in top 2 units, French doors, original woodwork, newer steam BOILER (2011), some newer WINDOWS (2016, 2014), hot water heater (2009), upgraded & separate ELECTRIC SERVICE (2005), 3 concrete parking spaces in back, and COIN LAUNDRY for extra income. 1st level also features additional, 4th studio unit with own bathroom/kitchenette. Tenants pay own electric & cooking gas. Very nice property!
Property Specifics
| Multi-unit | |
| — | |
| — | |
| 1928 | |
| Full,English | |
| — | |
| No | |
| 0.06 |
| Cook | |
| — | |
| — / — | |
| — | |
| Lake Michigan | |
| Public Sewer, Sewer-Storm | |
| 09803886 | |
| 13054290240000 |
Nearby Schools
| NAME: | DISTRICT: | DISTANCE: | |
|---|---|---|---|
|
Grade School
Hitch Elementary School |
299 | — | |
|
Middle School
Hitch Elementary School |
299 | Not in DB | |
|
High School
Taft High School |
299 | Not in DB | |
Property History
| DATE: | EVENT: | PRICE: | SOURCE: |
|---|---|---|---|
| 23 Apr, 2018 | Sold | $445,000 | MRED MLS |
| 21 Feb, 2018 | Under contract | $469,000 | MRED MLS |
| — | Last price change | $489,000 | MRED MLS |
| 18 Nov, 2017 | Listed for sale | $489,000 | MRED MLS |
| 5 Jan, 2024 | Sold | $515,000 | MRED MLS |
| 25 Oct, 2023 | Under contract | $515,000 | MRED MLS |
| 3 Oct, 2023 | Listed for sale | $515,000 | MRED MLS |
Room Specifics
Total Bedrooms: 6
Bedrooms Above Ground: 6
Bedrooms Below Ground: 0
Dimensions: —
Floor Type: —
Dimensions: —
Floor Type: —
Dimensions: —
Floor Type: —
Dimensions: —
Floor Type: —
Dimensions: —
Floor Type: —
Full Bathrooms: 4
Bathroom Amenities: —
Bathroom in Basement: —
Rooms: Enclosed Porch,Utility Room-1st Floor
Basement Description: Finished
Other Specifics
| — | |
| Concrete Perimeter | |
| — | |
| Storms/Screens, Cable Access | |
| Fenced Yard | |
| 30X98X32X89 | |
| — | |
| — | |
| — | |
| — | |
| Not in DB | |
| Sidewalks, Street Lights, Street Paved | |
| — | |
| — | |
| — |
Tax History
| Year | Property Taxes |
|---|---|
| 2018 | $6,646 |
| 2024 | $8,799 |
Contact Agent
Nearby Similar Homes
Nearby Sold Comparables
Contact Agent
Listing Provided By
Coldwell Banker Residential

