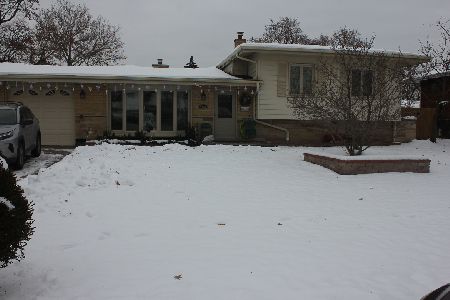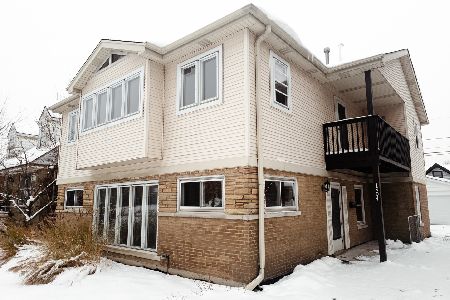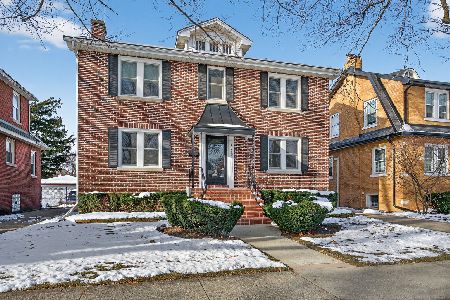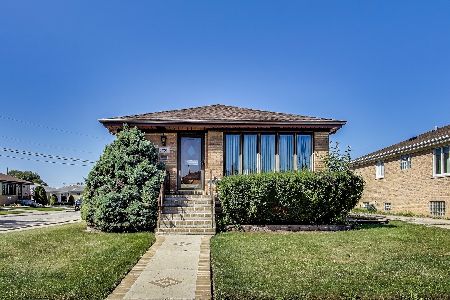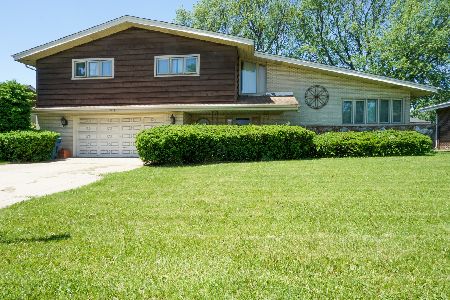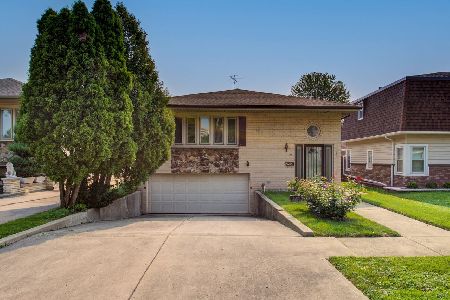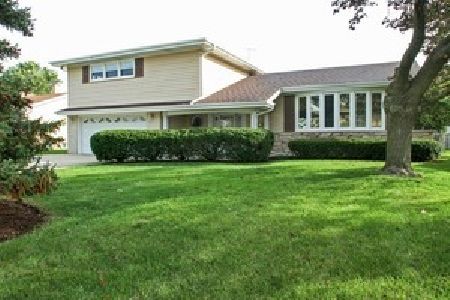5634 Prospect Avenue, Norwood Park, Illinois 60631
$405,000
|
Sold
|
|
| Status: | Closed |
| Sqft: | 2,809 |
| Cost/Sqft: | $160 |
| Beds: | 4 |
| Baths: | 4 |
| Year Built: | 1967 |
| Property Taxes: | $7,666 |
| Days On Market: | 5391 |
| Lot Size: | 0,20 |
Description
Charming oversized split level with subbasement in much sought after Norwood Park Township. Many elegant features include unique traffic pattern wide stairs & hallways, spacious bedrooms,plenty of closet space, cath.ceilings. Family room w/ fireplace & access to patio. Rec room in finished basement.Recent updates: roof (6mth),newer furnace & AC,windows & doors (O'Hare program).Sprinkler system. Great school district!
Property Specifics
| Single Family | |
| — | |
| Bi-Level | |
| 1967 | |
| Full | |
| — | |
| No | |
| 0.2 |
| Cook | |
| — | |
| 0 / Not Applicable | |
| None | |
| Lake Michigan,Public | |
| Public Sewer | |
| 07785671 | |
| 12024170150000 |
Nearby Schools
| NAME: | DISTRICT: | DISTANCE: | |
|---|---|---|---|
|
Grade School
Pennoyer Elementary School |
79 | — | |
|
Middle School
Pennoyer Elementary School |
79 | Not in DB | |
|
High School
Maine South High School |
207 | Not in DB | |
Property History
| DATE: | EVENT: | PRICE: | SOURCE: |
|---|---|---|---|
| 29 Jun, 2011 | Sold | $405,000 | MRED MLS |
| 9 May, 2011 | Under contract | $449,900 | MRED MLS |
| 18 Apr, 2011 | Listed for sale | $449,900 | MRED MLS |
Room Specifics
Total Bedrooms: 4
Bedrooms Above Ground: 4
Bedrooms Below Ground: 0
Dimensions: —
Floor Type: Carpet
Dimensions: —
Floor Type: Carpet
Dimensions: —
Floor Type: Carpet
Full Bathrooms: 4
Bathroom Amenities: —
Bathroom in Basement: 1
Rooms: Recreation Room
Basement Description: Finished,Crawl,Sub-Basement
Other Specifics
| 2.5 | |
| Concrete Perimeter | |
| Concrete | |
| Balcony, Patio, Storms/Screens | |
| Fenced Yard | |
| 84 X 120 | |
| — | |
| Full | |
| Vaulted/Cathedral Ceilings, Bar-Dry, Hardwood Floors | |
| Range, Microwave, Dishwasher, Refrigerator, Washer, Dryer | |
| Not in DB | |
| — | |
| — | |
| — | |
| Gas Starter |
Tax History
| Year | Property Taxes |
|---|---|
| 2011 | $7,666 |
Contact Agent
Nearby Similar Homes
Nearby Sold Comparables
Contact Agent
Listing Provided By
Century 21 Affiliated

