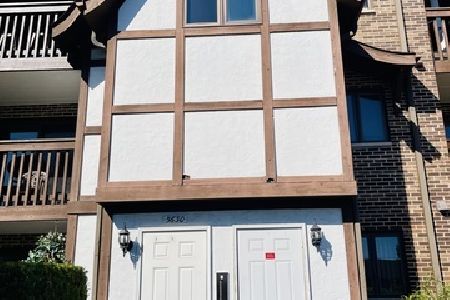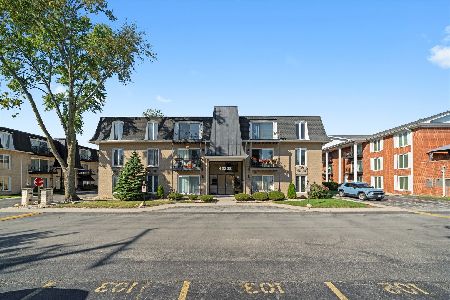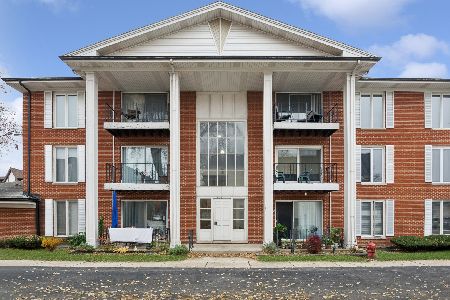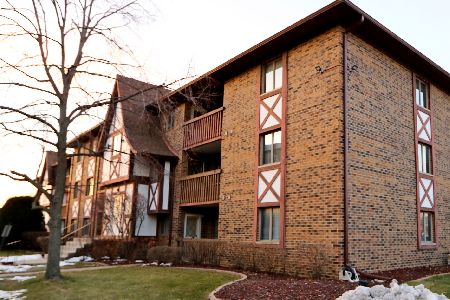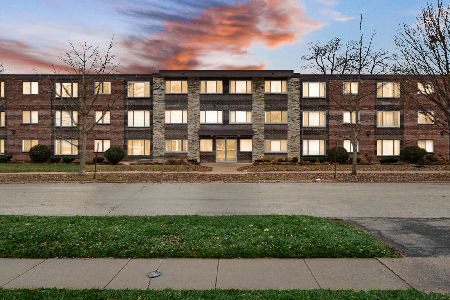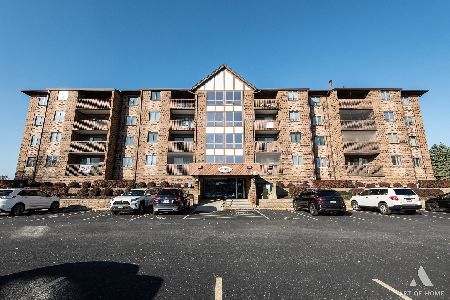5636 103 Street, Oak Lawn, Illinois 60453
$149,500
|
Sold
|
|
| Status: | Closed |
| Sqft: | 1,400 |
| Cost/Sqft: | $107 |
| Beds: | 2 |
| Baths: | 2 |
| Year Built: | 1994 |
| Property Taxes: | $2,450 |
| Days On Market: | 6313 |
| Lot Size: | 0,00 |
Description
SPACIOUS 2 BDRM. 2 BATH UNIT. THIS FLEXICORE BUILDING IS WELL MAINTAINED. MASTER BEDROOM HAS 3/4'S BATH & A WALK-IN CLOSET. AT ENTRY THERE IS AN OPEN & AIRY FEEL WITH THE VAULTED CEILING & SKYLIGHT. SOUTHERN EXPOSURE. FORMAL DINING ROOM. LARGE EAT-IN KITCHEN HAS LOTS OF OAK CABINETS & DOOR TO THE BALCONY. ALL APPLIANCES INCLUDED. IN UNIT LDY WITH FULL SIZED WASHER & DRYER. NEW FURNACE. GARAGE IS CLOSE. 1 YR. WARRANTY
Property Specifics
| Condos/Townhomes | |
| — | |
| — | |
| 1994 | |
| None | |
| PENTHOUSE | |
| No | |
| — |
| Cook | |
| Central Park Condos | |
| 130 / — | |
| Parking,Insurance,Exterior Maintenance,Lawn Care,Scavenger,Snow Removal | |
| Lake Michigan,Public | |
| Public Sewer | |
| 07055929 | |
| 24084120291162 |
Nearby Schools
| NAME: | DISTRICT: | DISTANCE: | |
|---|---|---|---|
|
Grade School
Columbus Manor Elementary School |
122 | — | |
|
Middle School
Simmons Middle School |
122 | Not in DB | |
|
High School
H L Richards High School (campus |
218 | Not in DB | |
Property History
| DATE: | EVENT: | PRICE: | SOURCE: |
|---|---|---|---|
| 16 Jul, 2009 | Sold | $149,500 | MRED MLS |
| 24 Apr, 2009 | Under contract | $149,900 | MRED MLS |
| — | Last price change | $154,000 | MRED MLS |
| 22 Oct, 2008 | Listed for sale | $157,900 | MRED MLS |
| 24 Apr, 2013 | Sold | $76,000 | MRED MLS |
| 8 Nov, 2012 | Under contract | $76,000 | MRED MLS |
| — | Last price change | $79,888 | MRED MLS |
| 7 Jul, 2012 | Listed for sale | $89,500 | MRED MLS |
| 17 Jun, 2016 | Sold | $95,000 | MRED MLS |
| 18 Apr, 2016 | Under contract | $105,000 | MRED MLS |
| — | Last price change | $98,000 | MRED MLS |
| 15 Apr, 2016 | Listed for sale | $98,000 | MRED MLS |
Room Specifics
Total Bedrooms: 2
Bedrooms Above Ground: 2
Bedrooms Below Ground: 0
Dimensions: —
Floor Type: Carpet
Full Bathrooms: 2
Bathroom Amenities: —
Bathroom in Basement: 0
Rooms: Gallery,Utility Room-1st Floor,Walk In Closet
Basement Description: None
Other Specifics
| 1 | |
| Concrete Perimeter | |
| Asphalt,Shared,Side Drive | |
| Balcony, Storms/Screens, End Unit | |
| Common Grounds,Corner Lot,Landscaped | |
| COMMON | |
| — | |
| Full | |
| Vaulted/Cathedral Ceilings, Skylight(s), First Floor Bedroom, Laundry Hook-Up in Unit, Flexicore | |
| Range, Microwave, Dishwasher, Refrigerator, Washer, Dryer, Disposal | |
| Not in DB | |
| — | |
| — | |
| Security Door Lock(s) | |
| — |
Tax History
| Year | Property Taxes |
|---|---|
| 2009 | $2,450 |
| 2013 | $3,659 |
| 2016 | $3,098 |
Contact Agent
Nearby Similar Homes
Nearby Sold Comparables
Contact Agent
Listing Provided By
Coldwell Banker Residential

