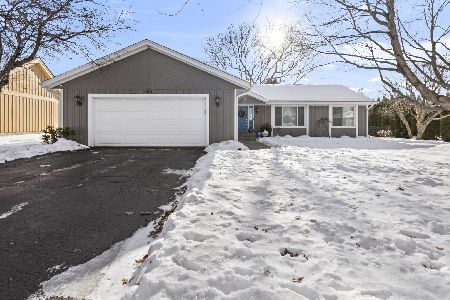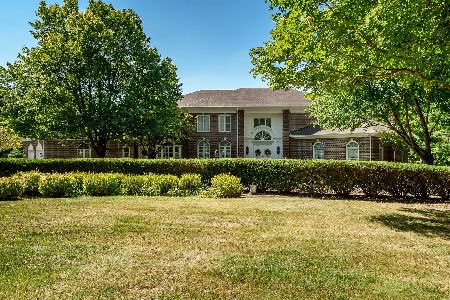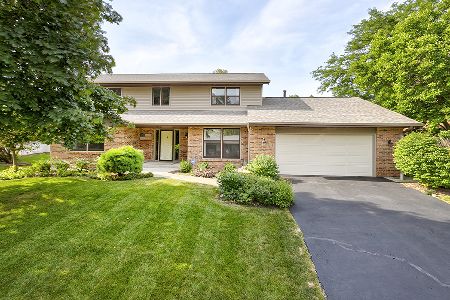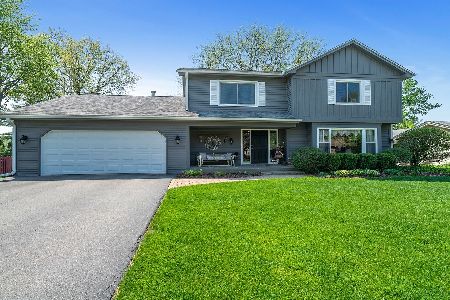5636 Thunderidge Drive, Rockford, Illinois 61107
$162,500
|
Sold
|
|
| Status: | Closed |
| Sqft: | 1,759 |
| Cost/Sqft: | $94 |
| Beds: | 3 |
| Baths: | 3 |
| Year Built: | 1979 |
| Property Taxes: | $4,636 |
| Days On Market: | 2169 |
| Lot Size: | 0,25 |
Description
Here is your opportunity to live in Shaw Farms! Lovely contemporary ranch with brick front on a cul-de-sac street. Welcoming entry with parquet flooring opens to large, spacious, light-filled LR/DR combo with beautiful vaulted ceilings and skylight. Cozy FR with brick surround fireplace. Eat-in kitchen with pantry. Breakfast area slider opens to large deck, brick paver patio and pretty yard. Master bedroom with lots of light, full bath with shower and walk-in closet. 2 more, nice sized, bedrooms. Full bath and 2 linen closets in the hallway. Open stair to a huge LL with large RR which has wainscoting and 2 large closets and a full bath. There is another room perfect for an office or exercise room and still plenty of storage space and several work benches. Plus a cedar closet. Furnace & AC 8/19, roof 2012. Very conveniently located, only 10 minutes to almost anywhere; downtown, 173, mall, shops and restaurants. Walk to Guilford high school.
Property Specifics
| Single Family | |
| — | |
| — | |
| 1979 | |
| Full | |
| — | |
| No | |
| 0.25 |
| Winnebago | |
| — | |
| 0 / Not Applicable | |
| None | |
| Public | |
| Public Sewer | |
| 10637382 | |
| 1216204029 |
Nearby Schools
| NAME: | DISTRICT: | DISTANCE: | |
|---|---|---|---|
|
Grade School
Brookview Elementary School |
205 | — | |
|
Middle School
Eisenhower Middle School |
205 | Not in DB | |
|
High School
Guilford High School |
205 | Not in DB | |
Property History
| DATE: | EVENT: | PRICE: | SOURCE: |
|---|---|---|---|
| 1 May, 2020 | Sold | $162,500 | MRED MLS |
| 9 Mar, 2020 | Under contract | $165,900 | MRED MLS |
| 14 Feb, 2020 | Listed for sale | $165,900 | MRED MLS |
Room Specifics
Total Bedrooms: 3
Bedrooms Above Ground: 3
Bedrooms Below Ground: 0
Dimensions: —
Floor Type: —
Dimensions: —
Floor Type: —
Full Bathrooms: 3
Bathroom Amenities: —
Bathroom in Basement: 1
Rooms: Office,Recreation Room
Basement Description: Partially Finished
Other Specifics
| 2.5 | |
| — | |
| — | |
| — | |
| — | |
| 80X95X130.39X135.75 | |
| — | |
| Full | |
| — | |
| — | |
| Not in DB | |
| — | |
| — | |
| — | |
| — |
Tax History
| Year | Property Taxes |
|---|---|
| 2020 | $4,636 |
Contact Agent
Nearby Similar Homes
Nearby Sold Comparables
Contact Agent
Listing Provided By
Dickerson & Nieman Realtors







