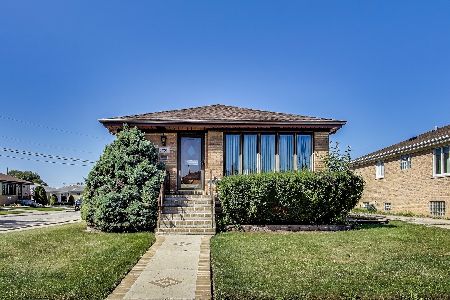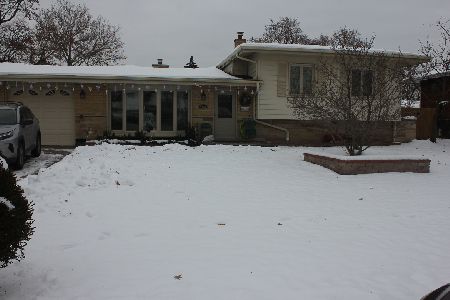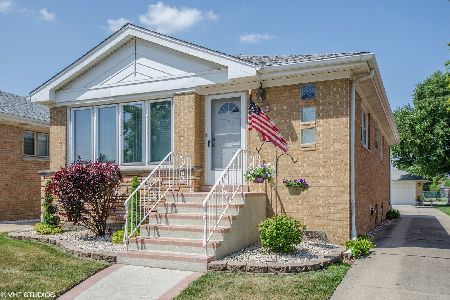5638 Osage Avenue, Norwood Park, Chicago, Illinois 60631
$385,000
|
Sold
|
|
| Status: | Closed |
| Sqft: | 1,464 |
| Cost/Sqft: | $273 |
| Beds: | 3 |
| Baths: | 2 |
| Year Built: | 1963 |
| Property Taxes: | $8,178 |
| Days On Market: | 926 |
| Lot Size: | 0,00 |
Description
This beautifully maintained brick ranch is located in the Edison Park/Norwood Park area in a quiet cul-de-sac in the highly-rated Oriole Park School District. Minutes to O'Hare, expressways and tollways. This original pet-free/smoke-free home stands out from the others with a full brick bi-level addition including sub-grade. The main floor has a spacious living room and 3 bedrooms with original oak hardwood floors, and full bathroom. Large eat-in kitchen with plenty of cabinets and pantry, which leads directly to a family room addition. The fully finished walk-out basement leads to a brick paver patio and a deeper backyard than the rest of the neighborhood. 2 car brick garage including an extended backroom space as well. The lower level features a full kitchen with more storage cabinets (including gas stove, dishwasher and refrigerator), a recreational area including a custom brick bar, powder room, and a separate shower room. The home was fully sound-proofed through the O'Hare Residential Sound Insulation Program. Updated mechanicals include a newer roof and whole house Generac generator. It also includes an overhead sewer system with sump pump and back-up pump, hot-water baseboard heat, and central air conditioning. This home is perfect for families who want a spacious, well-maintained home in a great location.
Property Specifics
| Single Family | |
| — | |
| — | |
| 1963 | |
| — | |
| RANCH | |
| No | |
| — |
| Cook | |
| — | |
| — / Not Applicable | |
| — | |
| — | |
| — | |
| 11826822 | |
| 12013160400000 |
Nearby Schools
| NAME: | DISTRICT: | DISTANCE: | |
|---|---|---|---|
|
Grade School
Oriole Park Elementary School |
299 | — | |
Property History
| DATE: | EVENT: | PRICE: | SOURCE: |
|---|---|---|---|
| 9 Aug, 2023 | Sold | $385,000 | MRED MLS |
| 13 Jul, 2023 | Under contract | $399,900 | MRED MLS |
| 9 Jul, 2023 | Listed for sale | $399,900 | MRED MLS |
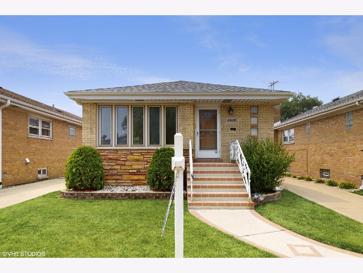
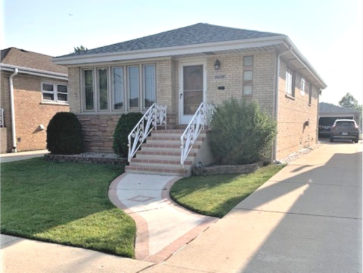
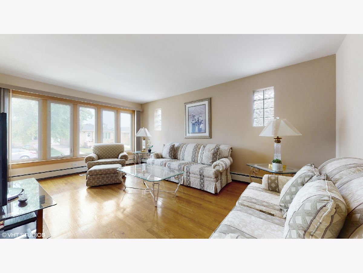
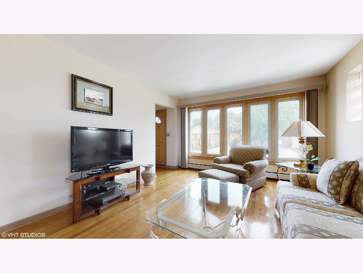
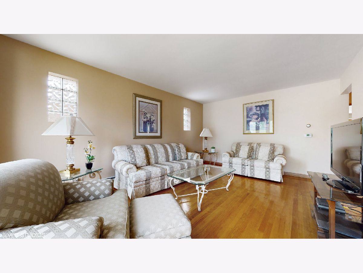
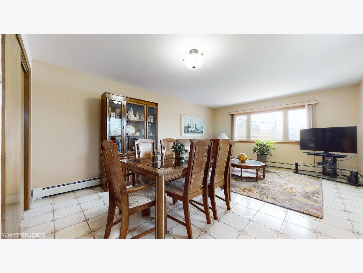
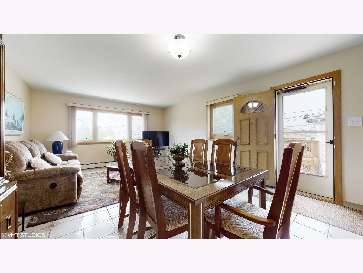
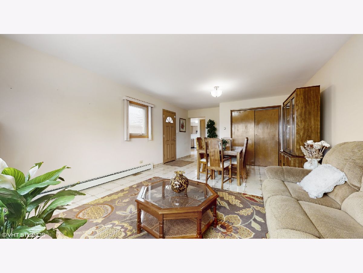
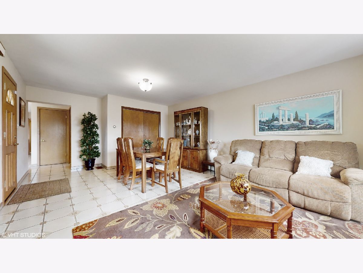
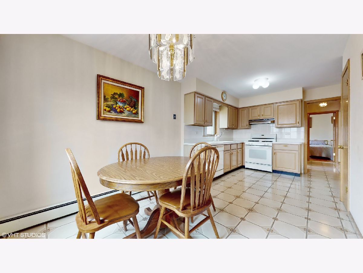
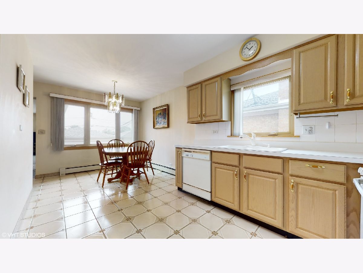
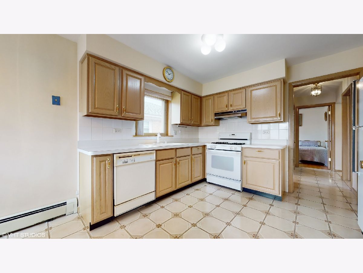
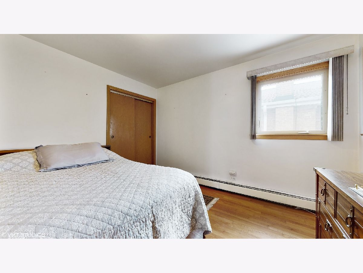
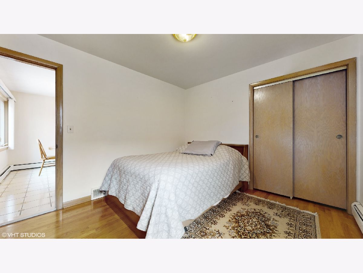
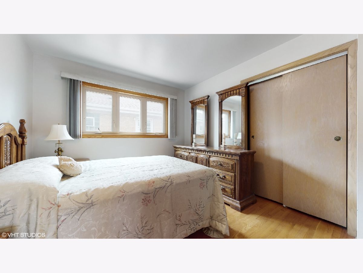
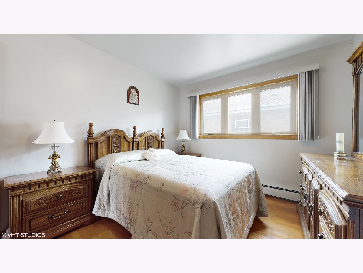
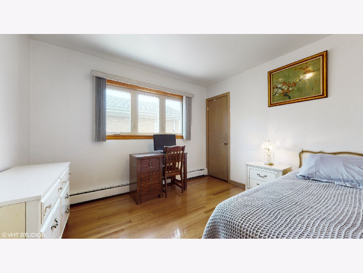
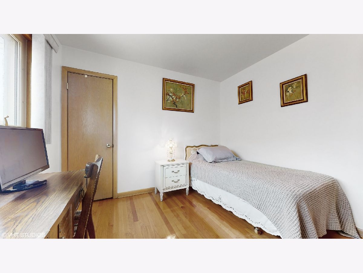
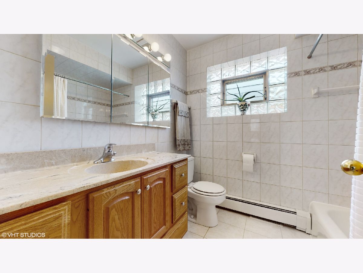
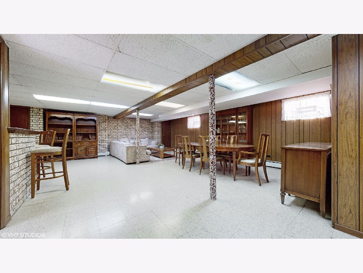
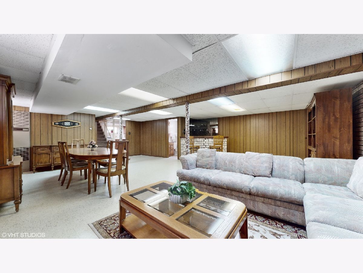
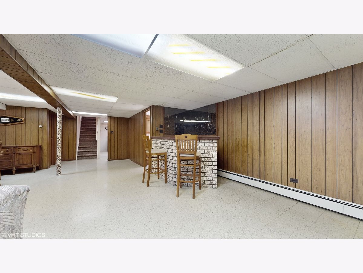
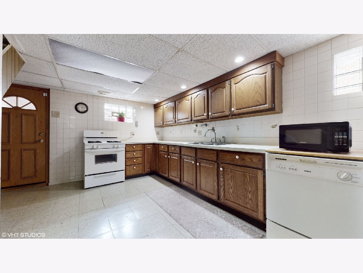
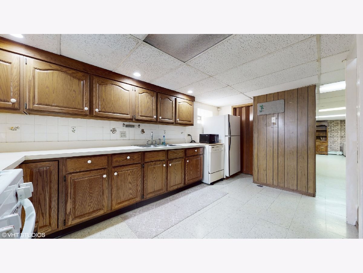
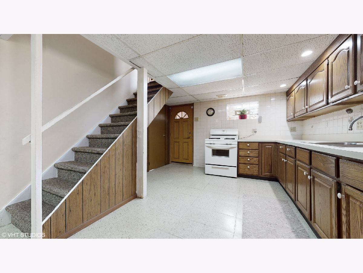
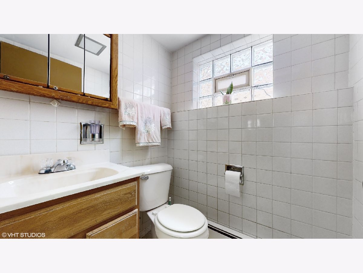
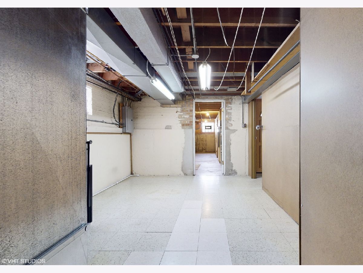
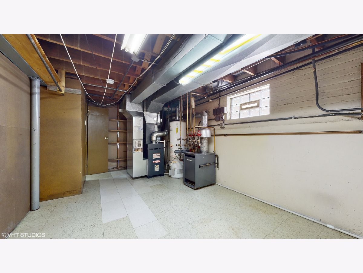
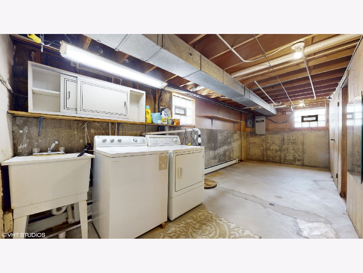
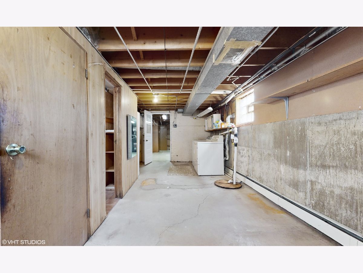
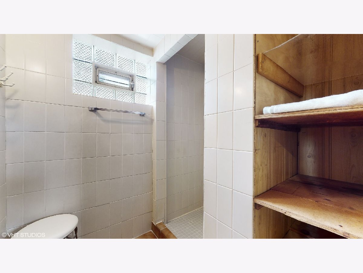
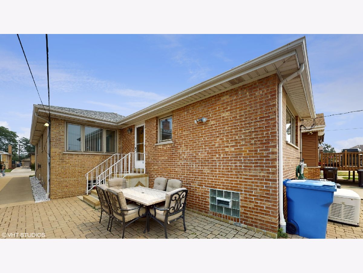
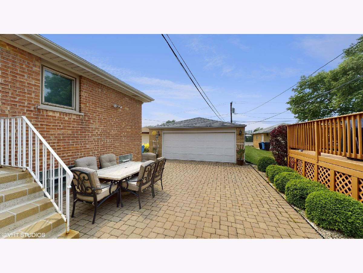
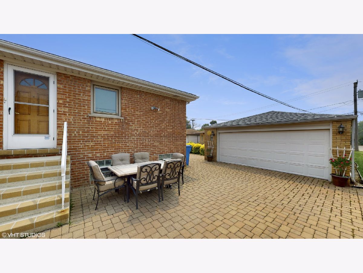
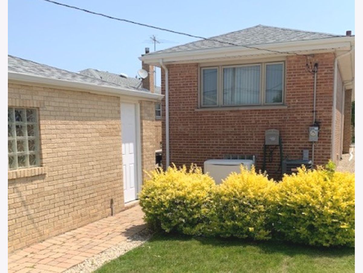
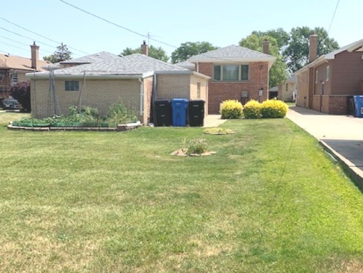
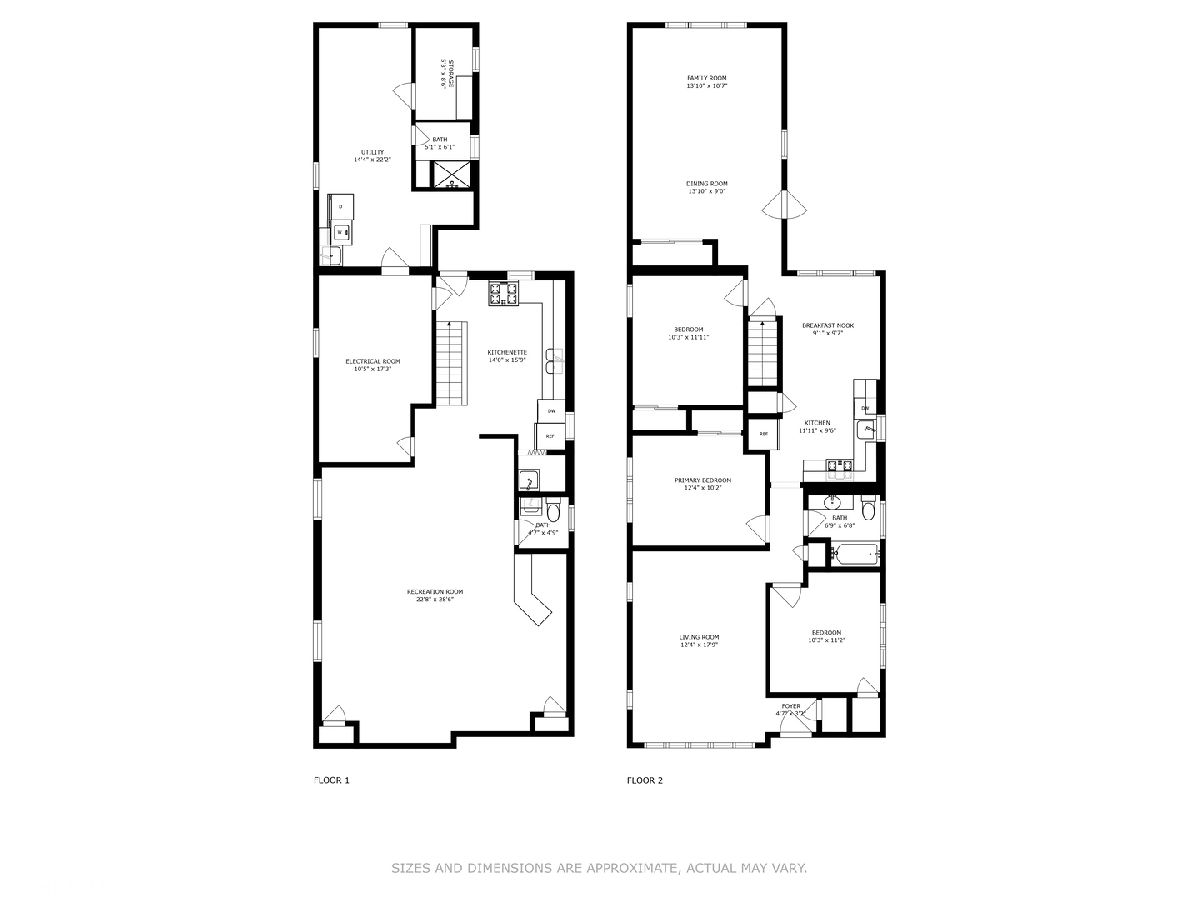
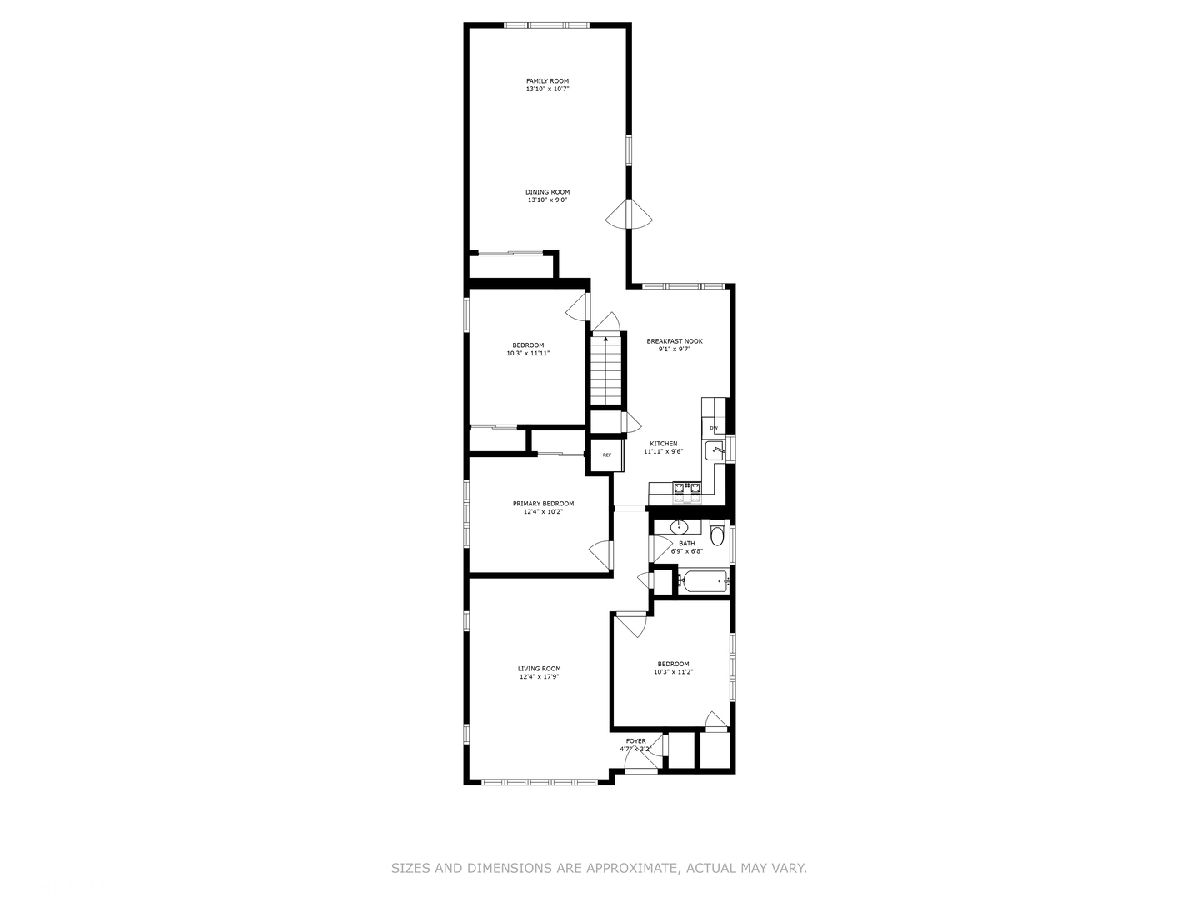
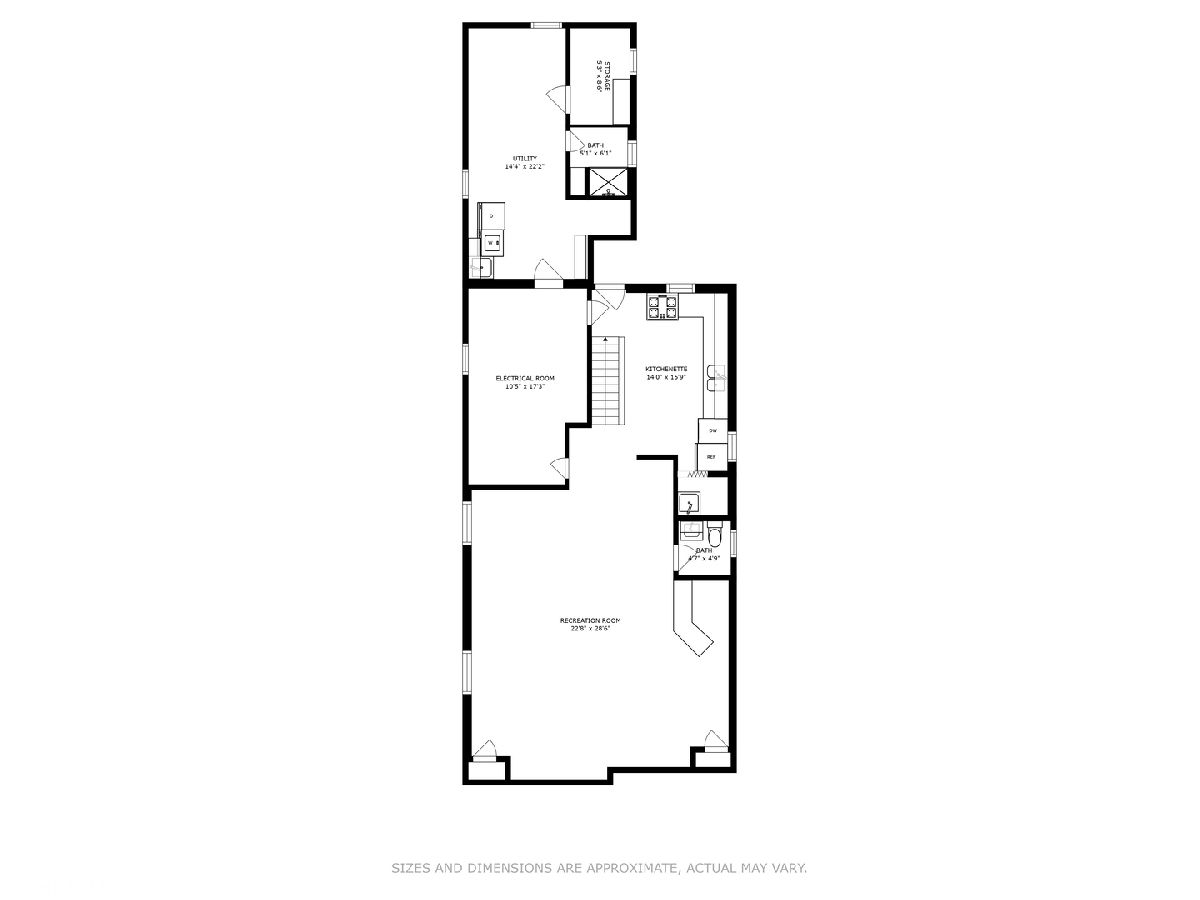
Room Specifics
Total Bedrooms: 3
Bedrooms Above Ground: 3
Bedrooms Below Ground: 0
Dimensions: —
Floor Type: —
Dimensions: —
Floor Type: —
Full Bathrooms: 2
Bathroom Amenities: —
Bathroom in Basement: 1
Rooms: —
Basement Description: Finished,Exterior Access,Rec/Family Area,Storage Space
Other Specifics
| 2.5 | |
| — | |
| Brick,Concrete,Side Drive | |
| — | |
| — | |
| 37 X 176 | |
| Pull Down Stair | |
| — | |
| — | |
| — | |
| Not in DB | |
| — | |
| — | |
| — | |
| — |
Tax History
| Year | Property Taxes |
|---|---|
| 2023 | $8,178 |
Contact Agent
Nearby Similar Homes
Nearby Sold Comparables
Contact Agent
Listing Provided By
Master Key Realty Inc.

