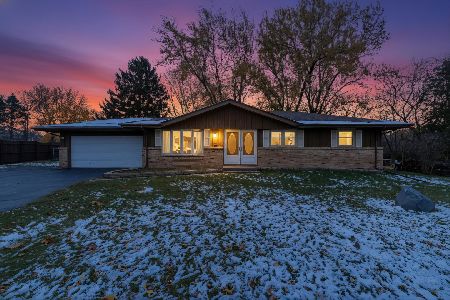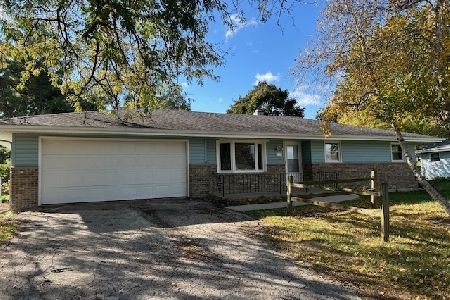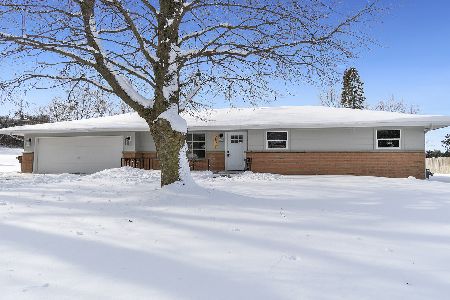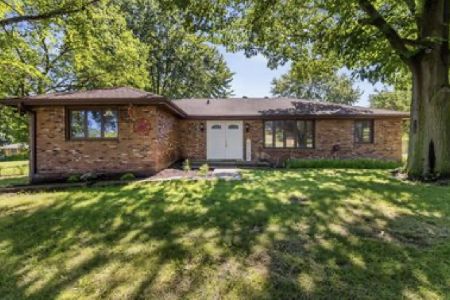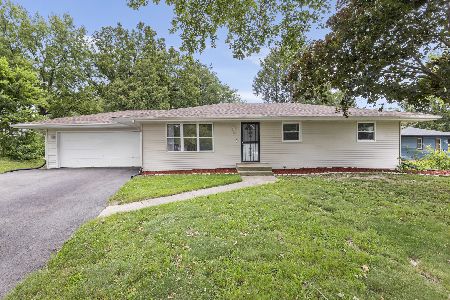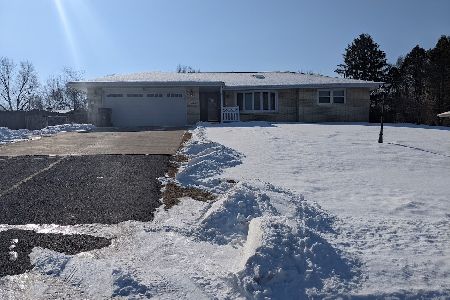5639 Colleen Avenue, Rockford, Illinois 61109
$119,500
|
Sold
|
|
| Status: | Closed |
| Sqft: | 1,500 |
| Cost/Sqft: | $80 |
| Beds: | 2 |
| Baths: | 1 |
| Year Built: | 1969 |
| Property Taxes: | $2,344 |
| Days On Market: | 2229 |
| Lot Size: | 0,42 |
Description
RECENT PRICE IMPROVEMENT of $7,400!!! This is a SCENIC property in the Sierra Heights neighborhood on Rockford's south side! This currently 3 bedroom, 1 bathroom ranch charmer sits on a park-like, almost half acre lot, offering plenty of privacy. A covered front porch leads you in the front door. A large, but cozy living room greets you as you walk in to the front foyer. Parquet hardwood flooring brightens up the kitchen and eating area. Kitchen has new counter-tops and back-splash (2018). The family room is beyond the eating area and accesses the 4-season room. Enclosed, bright and heated, perfect all year-round! Master bedroom, 2nd bedroom, and bathroom are on the kitchen-side of home. The carpeting on most of the main floor, hides a SWEET secret! The carpets cover the original hardwood flooring installed in the home, untouched for 55 YEARS! Large open basement is finished, with a 3rd bedroom, and has a bar-area with installed dry-bar. Laundry and utilities are in basement utility room (has been refreshed!) Egress window recently installed on the north wall of the basement by the bar. There is a wooded area starting at the back of the property, and mature treeline obscures a vacant lot to the south. The backyard rolls up a scenic hill to back corner of lot to the wooded area, and features: 9x12 deck, 22x21 patio, 12x10 gazebo (has electricity, lights, a fan and outlets!) and 12x12 storage shed. New Items: Roof 2018, garage door and opener 2018, water heater 2017, egress window 2019. Just minutes to Rte 251/US 20/I-39/Rockford Airport!
Property Specifics
| Single Family | |
| — | |
| — | |
| 1969 | |
| Full | |
| — | |
| No | |
| 0.42 |
| Winnebago | |
| — | |
| — / Not Applicable | |
| None | |
| Private Well | |
| Septic-Private | |
| 10592602 | |
| 1513402006 |
Property History
| DATE: | EVENT: | PRICE: | SOURCE: |
|---|---|---|---|
| 28 Feb, 2020 | Sold | $119,500 | MRED MLS |
| 13 Jan, 2020 | Under contract | $119,500 | MRED MLS |
| — | Last price change | $126,900 | MRED MLS |
| 14 Dec, 2019 | Listed for sale | $126,900 | MRED MLS |
Room Specifics
Total Bedrooms: 3
Bedrooms Above Ground: 2
Bedrooms Below Ground: 1
Dimensions: —
Floor Type: Carpet
Dimensions: —
Floor Type: Vinyl
Full Bathrooms: 1
Bathroom Amenities: —
Bathroom in Basement: 0
Rooms: Eating Area,Heated Sun Room,Recreation Room
Basement Description: Finished,Crawl,Egress Window
Other Specifics
| 2 | |
| Concrete Perimeter | |
| Asphalt | |
| Deck, Patio, Porch, Porch Screened, Storms/Screens | |
| Mature Trees | |
| 110X160 | |
| — | |
| None | |
| Bar-Dry, Hardwood Floors | |
| Range, Microwave, Refrigerator, Washer, Dryer, Water Softener Owned | |
| Not in DB | |
| Street Paved | |
| — | |
| — | |
| — |
Tax History
| Year | Property Taxes |
|---|---|
| 2020 | $2,344 |
Contact Agent
Nearby Similar Homes
Nearby Sold Comparables
Contact Agent
Listing Provided By
Coldwell Banker The Real Estate Group - Sycamore

