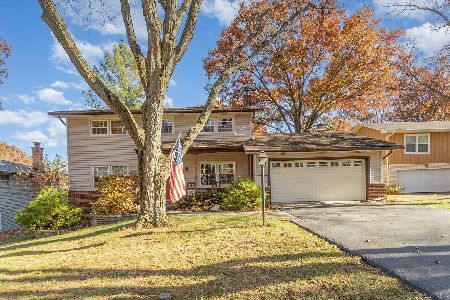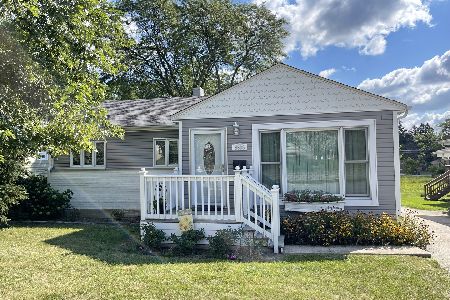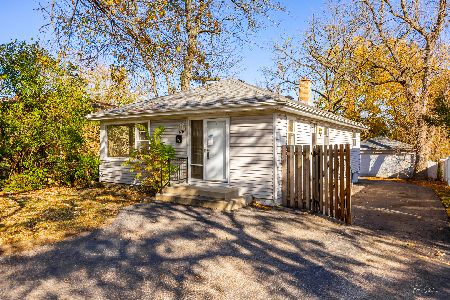5639 Main Street, Downers Grove, Illinois 60516
$305,000
|
Sold
|
|
| Status: | Closed |
| Sqft: | 1,200 |
| Cost/Sqft: | $255 |
| Beds: | 3 |
| Baths: | 2 |
| Year Built: | 1964 |
| Property Taxes: | $4,340 |
| Days On Market: | 1198 |
| Lot Size: | 0,21 |
Description
HUGE PRICE DROP~Hurry and make your offer!! Great price!! Here's your opportunity to live just blocks away from amazing downtown Downers Grove, while enjoying the feel of a home in the country! Peaceful views of wide open space not only in back, but also the entire side of this mid-century modern beauty! (parcels on side and back can not be built on!) You will love the front deck that spans the front of the home! The open concept floor plan offers beautiful hardwood floors and soaring ceiling in main living space. The sunny great room has a beamed/vaulted ceiling and opens to the updated kitchen with gray staggered cabinets, butcher block c-tops, island/breakfast bar with granite top, built-in storage shelves and pendant lights above. Primary bedroom with recessed lights, ceiling fan, private 1/2 bath and slider to the back deck which overlooks the deep back yard! Two more bedrooms with recessed lighting & 1 with ceiling fan. Full hall bath with granite top vanity and jetted tub/shower. Full basement is finished on one side with family room, bonus room, access door to the yard and has laundry and TONS of storage on the other side! One car garage with service door to yard, storage shed and fire pit. This premium location is just minutes from the METRA station! Come and see this move-in ready home! ***roof new in 2020! Complete tear off***
Property Specifics
| Single Family | |
| — | |
| — | |
| 1964 | |
| — | |
| — | |
| No | |
| 0.21 |
| Du Page | |
| — | |
| — / Not Applicable | |
| — | |
| — | |
| — | |
| 11647297 | |
| 0917105012 |
Nearby Schools
| NAME: | DISTRICT: | DISTANCE: | |
|---|---|---|---|
|
Grade School
Fairmount Elementary School |
58 | — | |
|
Middle School
O Neill Middle School |
58 | Not in DB | |
|
High School
South High School |
99 | Not in DB | |
Property History
| DATE: | EVENT: | PRICE: | SOURCE: |
|---|---|---|---|
| 17 Mar, 2023 | Sold | $305,000 | MRED MLS |
| 14 Feb, 2023 | Under contract | $305,900 | MRED MLS |
| — | Last price change | $319,999 | MRED MLS |
| 6 Oct, 2022 | Listed for sale | $329,900 | MRED MLS |
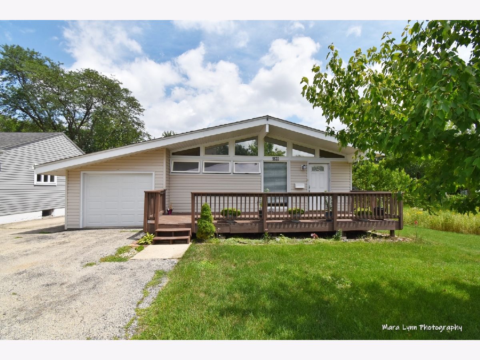
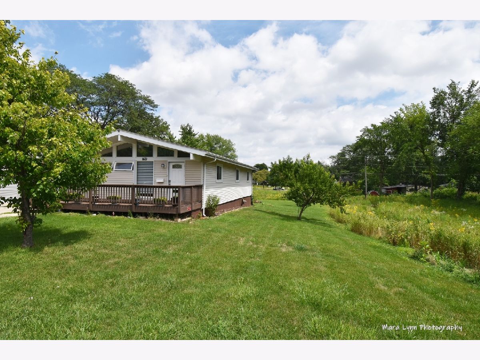
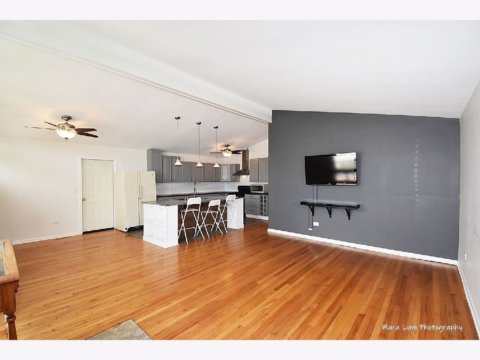
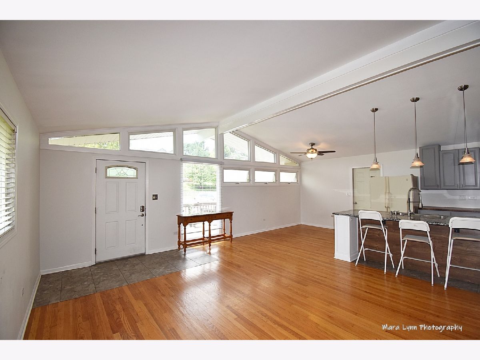
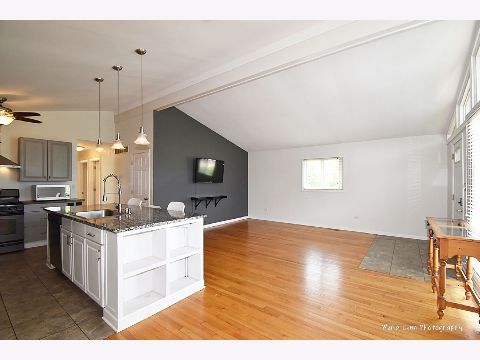
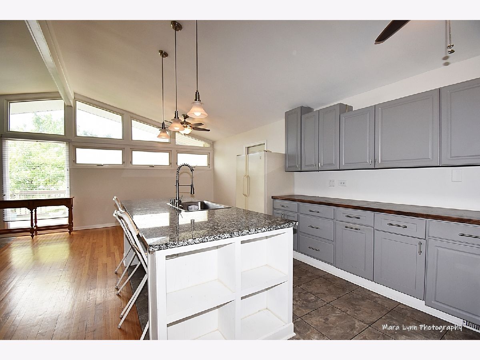
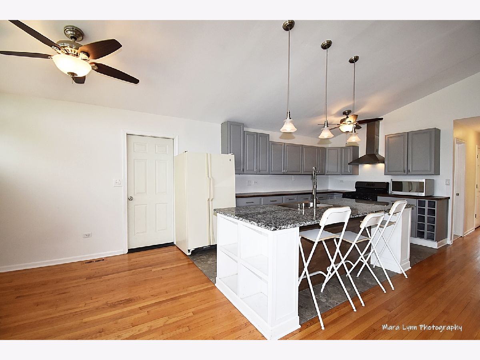
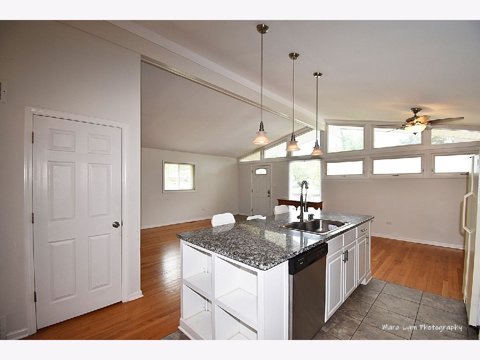
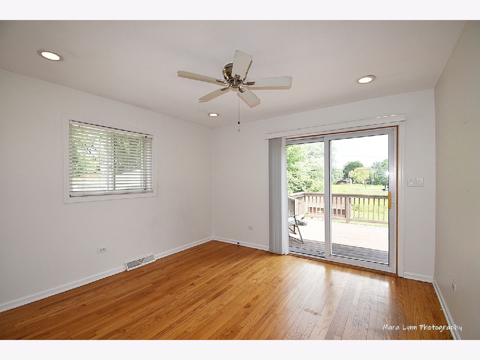
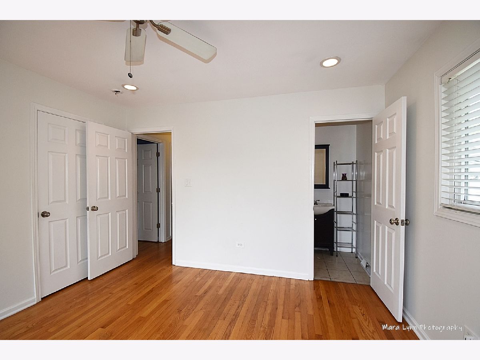
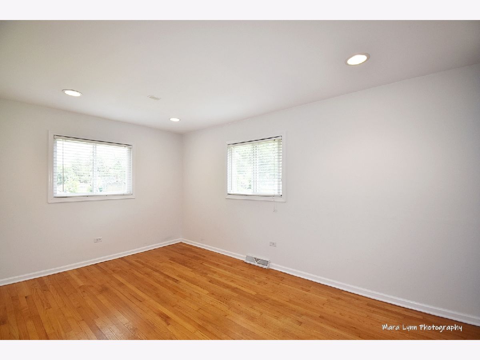
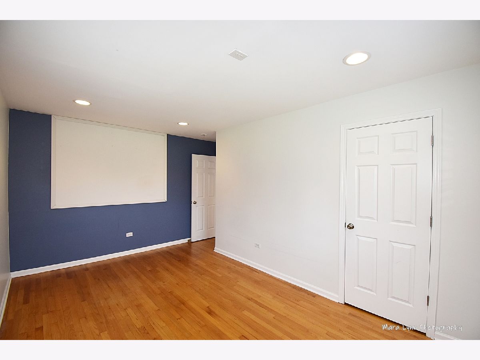
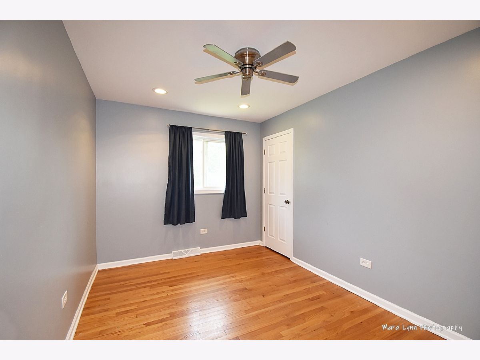
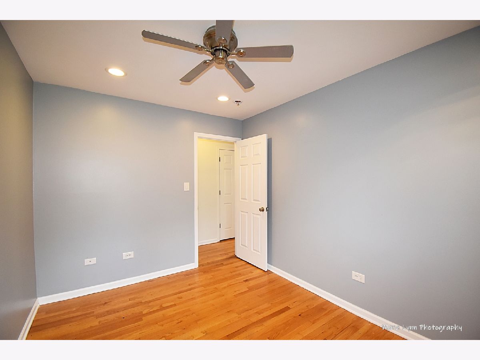
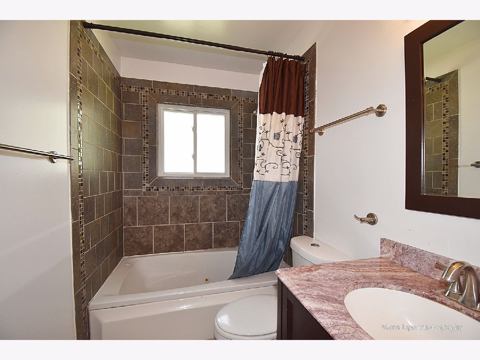
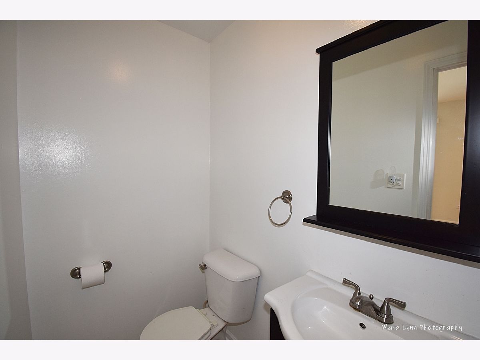
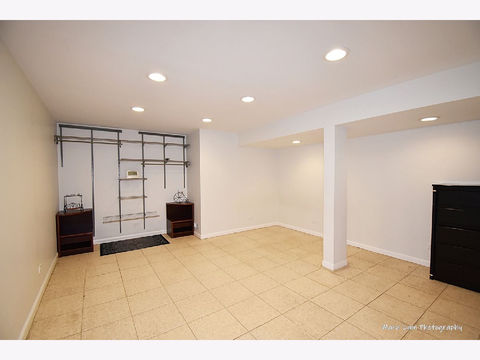
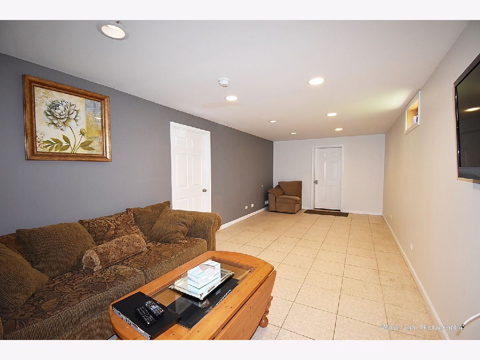
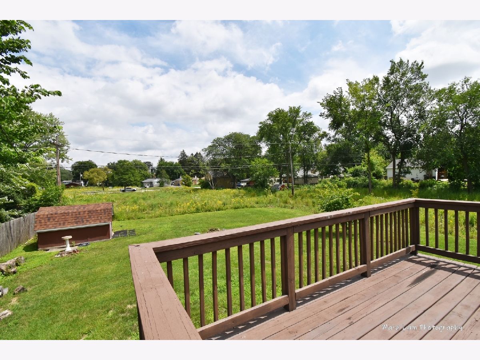
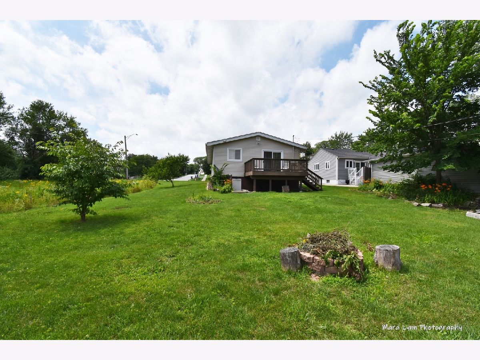
Room Specifics
Total Bedrooms: 3
Bedrooms Above Ground: 3
Bedrooms Below Ground: 0
Dimensions: —
Floor Type: —
Dimensions: —
Floor Type: —
Full Bathrooms: 2
Bathroom Amenities: —
Bathroom in Basement: 0
Rooms: —
Basement Description: Partially Finished,Exterior Access
Other Specifics
| 1 | |
| — | |
| Asphalt | |
| — | |
| — | |
| 8900 | |
| — | |
| — | |
| — | |
| — | |
| Not in DB | |
| — | |
| — | |
| — | |
| — |
Tax History
| Year | Property Taxes |
|---|---|
| 2023 | $4,340 |
Contact Agent
Nearby Similar Homes
Nearby Sold Comparables
Contact Agent
Listing Provided By
Kettley & Co. Inc. - Aurora



