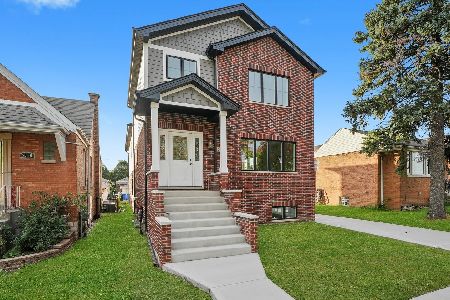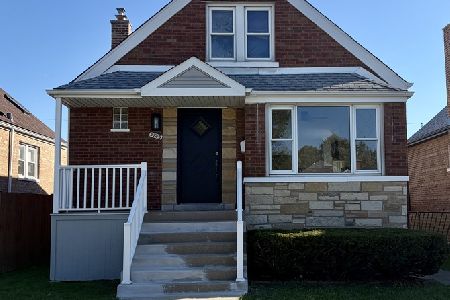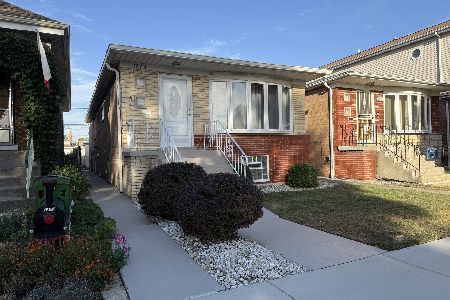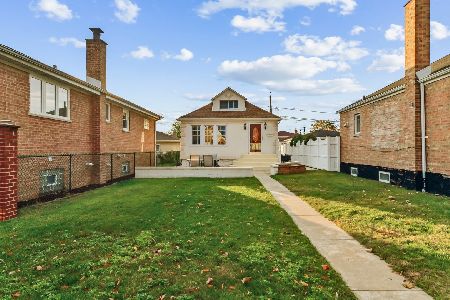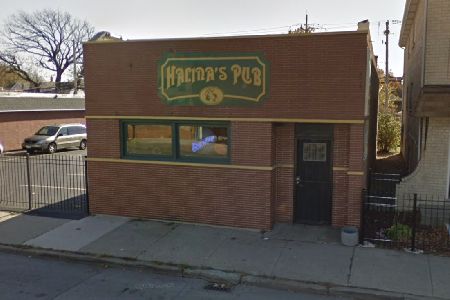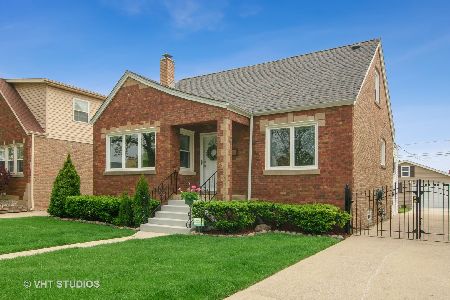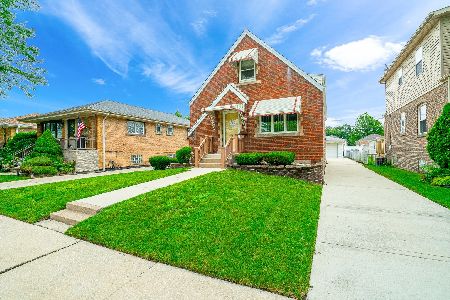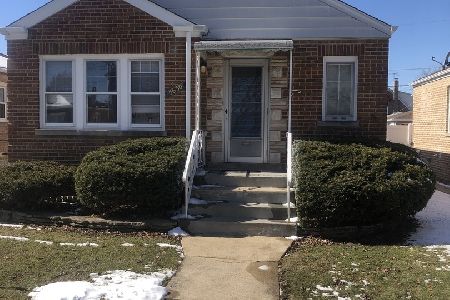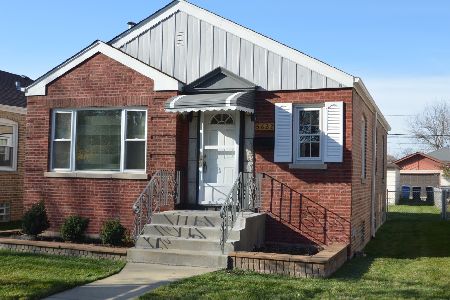5639 New England Avenue, Garfield Ridge, Chicago, Illinois 60638
$519,900
|
Sold
|
|
| Status: | Closed |
| Sqft: | 2,245 |
| Cost/Sqft: | $232 |
| Beds: | 4 |
| Baths: | 3 |
| Year Built: | 1951 |
| Property Taxes: | $7,374 |
| Days On Market: | 590 |
| Lot Size: | 0,12 |
Description
Welcome home to this impeccably maintained 2-story home with 4 bedrooms and 3 full bathrooms, complete with a side driveway to the detached garage! The main floor of the home has an open floor plan that combines the living and dining room with a seamless flow into the kitchen, which also has an extra space for a dining nook. The kitchen features granite countertops, electric stovetop with double oven, stainless steel refrigerator and dishwasher. The hardwood floors were just been refinished on the main floor. Also on the main floor of the home is a bedroom and a full bathroom with beautiful tile work and large walk-in shower. The upstairs addition was added to the home in 2004. Walking upstairs, you'll find the perfect office nook/flex space. Also upstairs there are three bedrooms, including the primary bedroom, and a full bathroom, as well as stackable laundry in a laundry closet with additional built in storage. The primary bedroom spans the front width of the home and has a fireplace and custom built out walk in closet. The upstairs bathroom has double sinks, a walk in shower, and separate corner bathtub. The basement is finished and has a bar with additional recreational space and another living room. There is another room downstairs (that can be a 5th bedroom) and a full baseball theme bathroom. There is another laundry hook up in the basement if you wish to add another washer/dryer. This home boasts lots of storage space with a large storage room in the basement and ample closet space throughout. Ideal location to be close to the highway and public transportation, restaurants, grocery shopping, and neighborhood schools.
Property Specifics
| Single Family | |
| — | |
| — | |
| 1951 | |
| — | |
| — | |
| No | |
| 0.12 |
| Cook | |
| — | |
| — / Not Applicable | |
| — | |
| — | |
| — | |
| 12049669 | |
| 19181140380000 |
Nearby Schools
| NAME: | DISTRICT: | DISTANCE: | |
|---|---|---|---|
|
Grade School
Byrne Elementary School |
299 | — | |
|
High School
Kennedy High School |
299 | Not in DB | |
Property History
| DATE: | EVENT: | PRICE: | SOURCE: |
|---|---|---|---|
| 23 Aug, 2024 | Sold | $519,900 | MRED MLS |
| 19 Jul, 2024 | Under contract | $519,900 | MRED MLS |
| — | Last price change | $529,900 | MRED MLS |
| 14 May, 2024 | Listed for sale | $529,900 | MRED MLS |
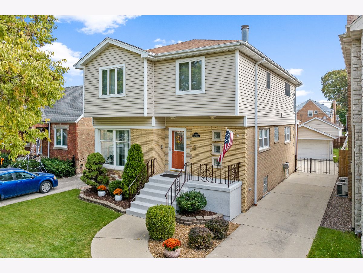
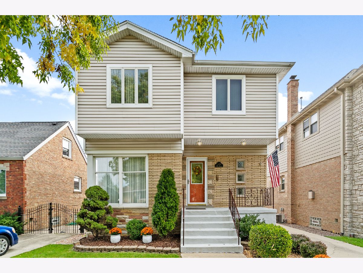
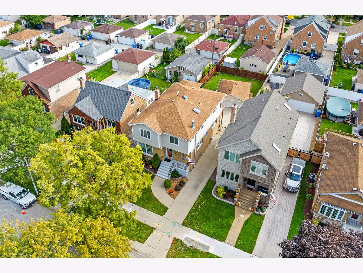
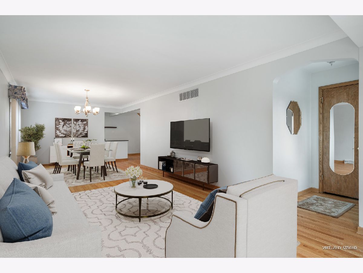
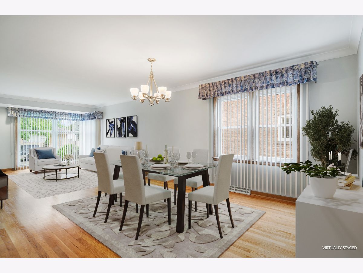
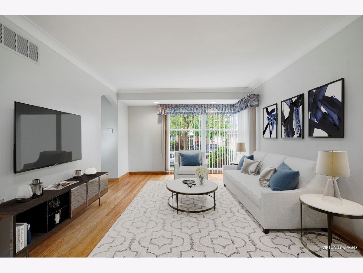
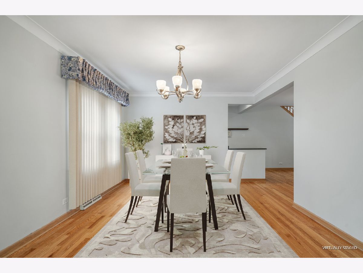
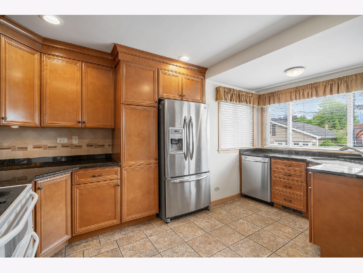
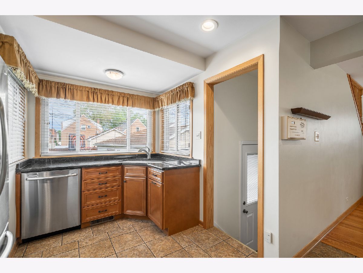
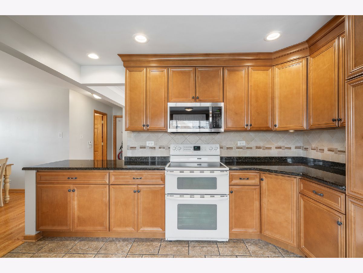
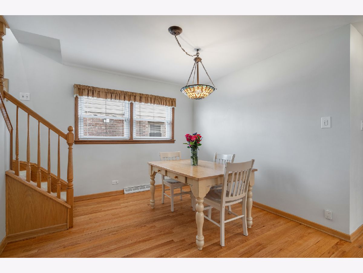
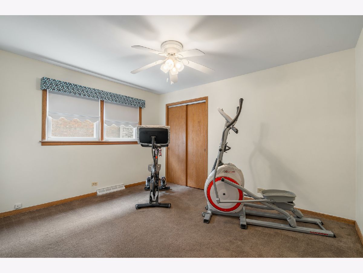
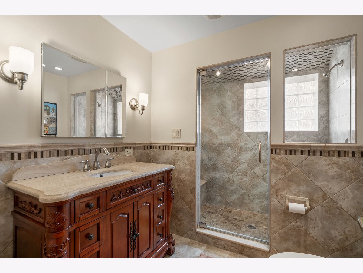
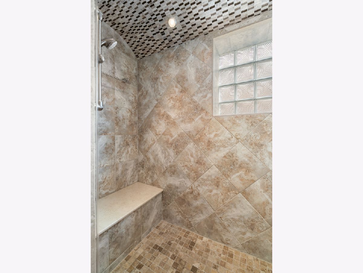
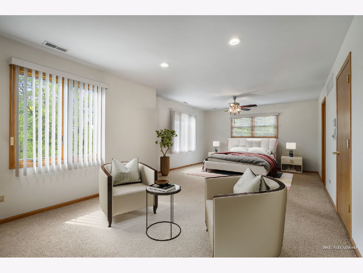
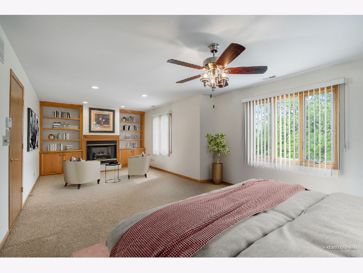
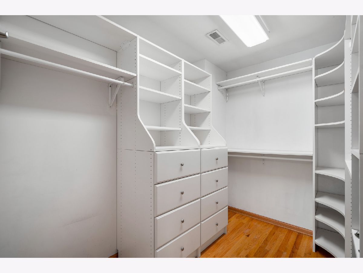
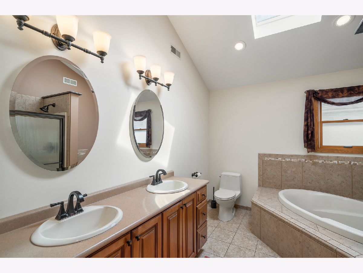
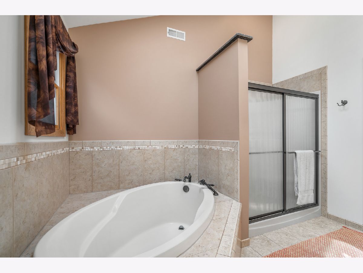
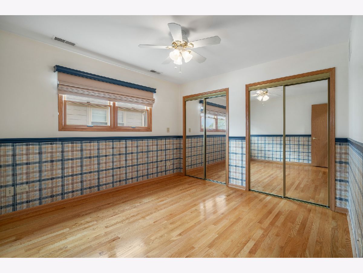
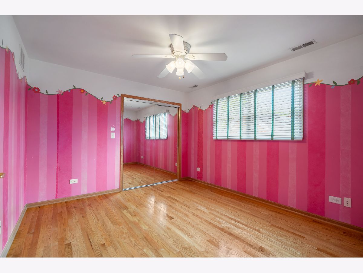
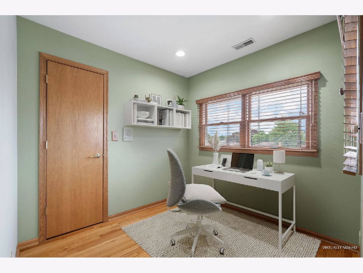
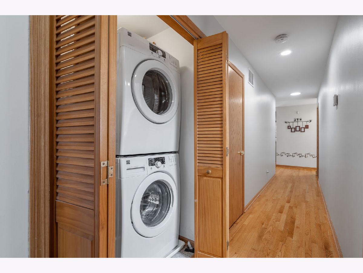
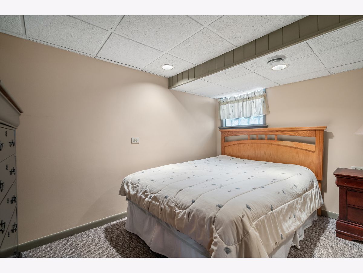
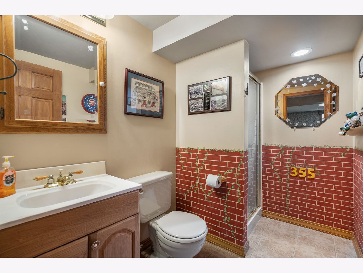
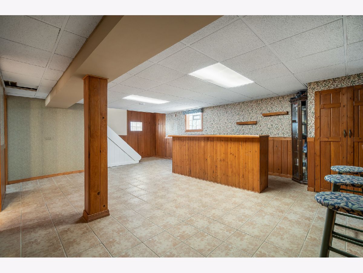
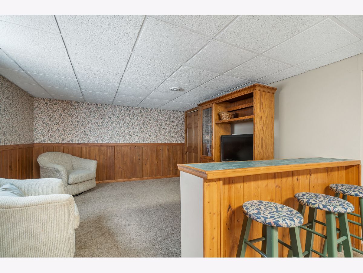
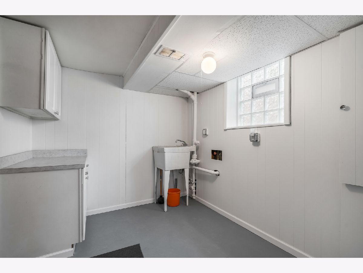
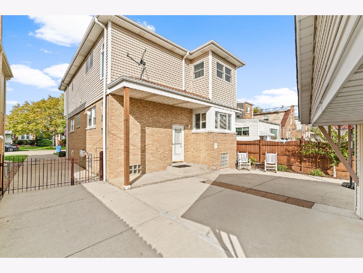
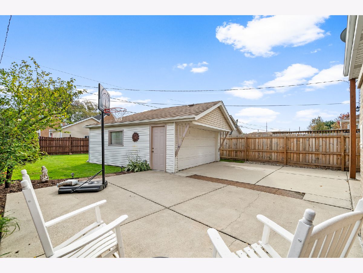
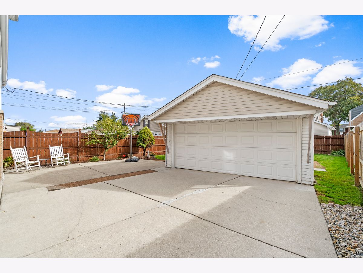
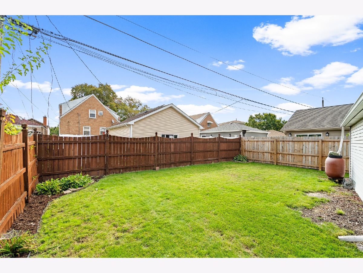
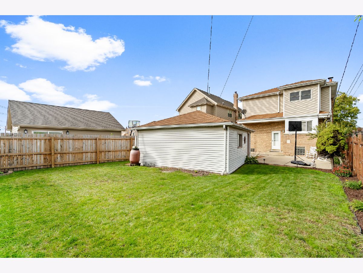
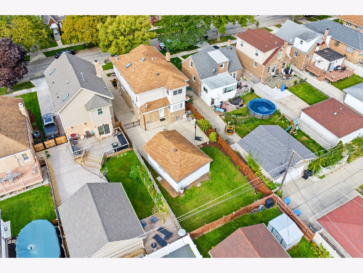
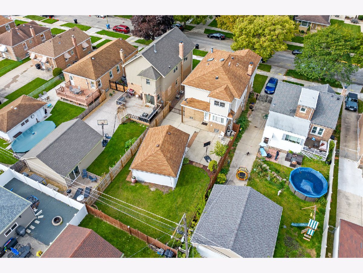
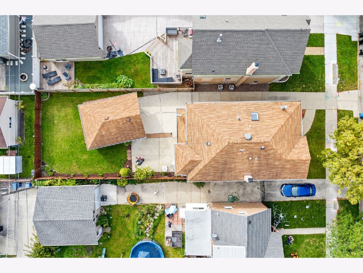
Room Specifics
Total Bedrooms: 4
Bedrooms Above Ground: 4
Bedrooms Below Ground: 0
Dimensions: —
Floor Type: —
Dimensions: —
Floor Type: —
Dimensions: —
Floor Type: —
Full Bathrooms: 3
Bathroom Amenities: Separate Shower,Double Sink
Bathroom in Basement: 1
Rooms: —
Basement Description: Finished
Other Specifics
| 2 | |
| — | |
| Side Drive | |
| — | |
| — | |
| 40X134 | |
| Pull Down Stair | |
| — | |
| — | |
| — | |
| Not in DB | |
| — | |
| — | |
| — | |
| — |
Tax History
| Year | Property Taxes |
|---|---|
| 2024 | $7,374 |
Contact Agent
Nearby Similar Homes
Contact Agent
Listing Provided By
Baird & Warner


