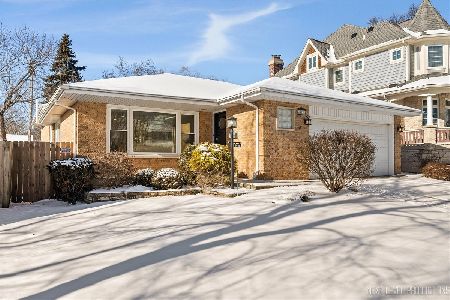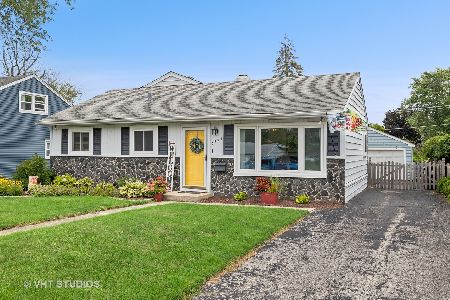5639 Washington Street, Downers Grove, Illinois 60516
$335,000
|
Sold
|
|
| Status: | Closed |
| Sqft: | 0 |
| Cost/Sqft: | — |
| Beds: | 3 |
| Baths: | 2 |
| Year Built: | 1956 |
| Property Taxes: | $4,080 |
| Days On Market: | 2897 |
| Lot Size: | 0,00 |
Description
Charming Home in absolutely Great Downers Grove location. All rooms are nicely updated so it is truly move-in ready. Large updated Eat-In Kitchen featuring Granite Counters, Stainless Appliances, Hardwood Floors and beautiful cabinetry. Living Room boasts Hardwood Floors, Bay Window, white trim and built-in bookcases. Updated Baths. Master Bedroom features Full Bath and French Doors leading to private Deck and beautiful backyard. First floor laundry. Newly Finished Basement. Newer Furnace and Roof. Convenient to Train Station, I-355, I-88, Shopping, Restaurants, Book Store, Library, Coffee Shops, Tivoli Movie Theater, Good Samaritan Hospital, Yorktown and Oak Brook Shopping Centers.
Property Specifics
| Single Family | |
| — | |
| — | |
| 1956 | |
| Partial | |
| — | |
| No | |
| — |
| Du Page | |
| — | |
| 0 / Not Applicable | |
| None | |
| Lake Michigan | |
| Public Sewer | |
| 09856105 | |
| 0917107009 |
Nearby Schools
| NAME: | DISTRICT: | DISTANCE: | |
|---|---|---|---|
|
Grade School
Fairmount Elementary School |
58 | — | |
|
Middle School
O Neill Middle School |
58 | Not in DB | |
|
High School
South High School |
99 | Not in DB | |
Property History
| DATE: | EVENT: | PRICE: | SOURCE: |
|---|---|---|---|
| 31 Jul, 2013 | Sold | $302,500 | MRED MLS |
| 11 Jun, 2013 | Under contract | $299,000 | MRED MLS |
| 8 Jun, 2013 | Listed for sale | $299,000 | MRED MLS |
| 2 Apr, 2018 | Sold | $335,000 | MRED MLS |
| 27 Feb, 2018 | Under contract | $359,900 | MRED MLS |
| — | Last price change | $369,900 | MRED MLS |
| 13 Feb, 2018 | Listed for sale | $369,900 | MRED MLS |
| 21 Sep, 2020 | Sold | $340,000 | MRED MLS |
| 24 Aug, 2020 | Under contract | $350,000 | MRED MLS |
| 17 Aug, 2020 | Listed for sale | $350,000 | MRED MLS |
Room Specifics
Total Bedrooms: 3
Bedrooms Above Ground: 3
Bedrooms Below Ground: 0
Dimensions: —
Floor Type: Carpet
Dimensions: —
Floor Type: Carpet
Full Bathrooms: 2
Bathroom Amenities: —
Bathroom in Basement: 0
Rooms: No additional rooms
Basement Description: Partially Finished
Other Specifics
| 1 | |
| — | |
| — | |
| Deck | |
| — | |
| 50X182 | |
| — | |
| Full | |
| Hardwood Floors, First Floor Bedroom, First Floor Laundry, First Floor Full Bath | |
| Range, Microwave, Dishwasher, Refrigerator, Disposal | |
| Not in DB | |
| Sidewalks, Street Paved | |
| — | |
| — | |
| — |
Tax History
| Year | Property Taxes |
|---|---|
| 2013 | $3,687 |
| 2018 | $4,080 |
| 2020 | $4,311 |
Contact Agent
Nearby Similar Homes
Nearby Sold Comparables
Contact Agent
Listing Provided By
RE/MAX Suburban











