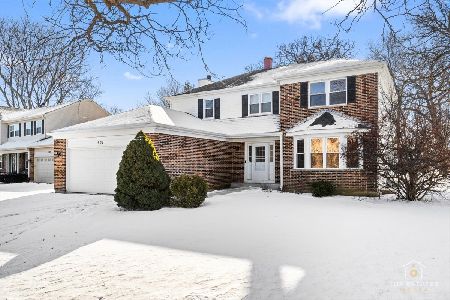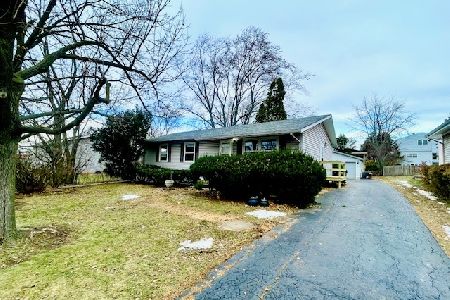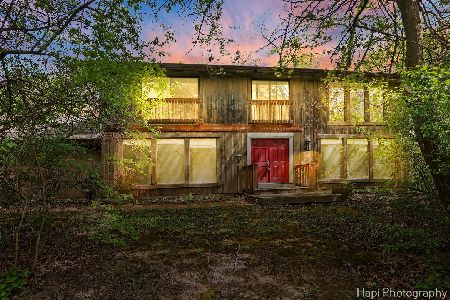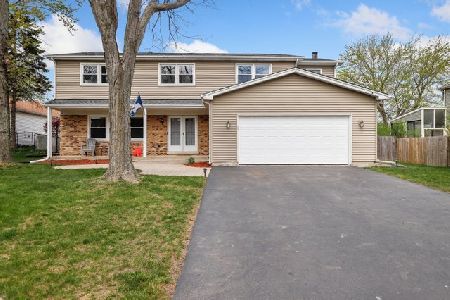564 Applegate Lane, Lake Zurich, Illinois 60047
$372,500
|
Sold
|
|
| Status: | Closed |
| Sqft: | 2,889 |
| Cost/Sqft: | $133 |
| Beds: | 5 |
| Baths: | 3 |
| Year Built: | 1979 |
| Property Taxes: | $8,784 |
| Days On Market: | 2544 |
| Lot Size: | 0,25 |
Description
Welcome to this large 5 bedroom 2 1/2 bath home with some of the best features like Hardwood floors thru-out the entire home. Wait till you see the heated 4 season room that is 364 square feet has large windows that open that are almost 7 feet tall. Spacious kitchen with Granite countertops and full Granite backsplash. Stainless steel appliances and large center island great for prepping those holiday meals. The 1st floor family with fireplace and crown molding a great place to relax. 5 Large bedrooms all with large closets, including a master bedroom with 2 closets one being a walk-in. This home has great storage thru-out. The home has a 90% efficient furnace that is 5 years old. The basement has a large recreation room and numerous other rooms a storage room that is 350 square feet as well as a area that can be used as a home office.. The entire home has a natural gas generator. This home is close to shopping and local restaurants. This home is a must see.
Property Specifics
| Single Family | |
| — | |
| Colonial | |
| 1979 | |
| Full | |
| — | |
| No | |
| 0.25 |
| Lake | |
| The Orchards | |
| 0 / Not Applicable | |
| None | |
| Public | |
| Public Sewer | |
| 10264497 | |
| 14194020480000 |
Nearby Schools
| NAME: | DISTRICT: | DISTANCE: | |
|---|---|---|---|
|
Grade School
Seth Paine Elementary School |
95 | — | |
|
Middle School
Lake Zurich Middle - N Campus |
95 | Not in DB | |
|
High School
Lake Zurich High School |
95 | Not in DB | |
Property History
| DATE: | EVENT: | PRICE: | SOURCE: |
|---|---|---|---|
| 24 May, 2019 | Sold | $372,500 | MRED MLS |
| 18 Mar, 2019 | Under contract | $385,000 | MRED MLS |
| 5 Feb, 2019 | Listed for sale | $385,000 | MRED MLS |
Room Specifics
Total Bedrooms: 5
Bedrooms Above Ground: 5
Bedrooms Below Ground: 0
Dimensions: —
Floor Type: Hardwood
Dimensions: —
Floor Type: Hardwood
Dimensions: —
Floor Type: Hardwood
Dimensions: —
Floor Type: —
Full Bathrooms: 3
Bathroom Amenities: —
Bathroom in Basement: 0
Rooms: Bedroom 5,Recreation Room,Heated Sun Room,Storage
Basement Description: Partially Finished
Other Specifics
| 3 | |
| Concrete Perimeter | |
| Asphalt | |
| Patio | |
| Cul-De-Sac,Fenced Yard,Irregular Lot | |
| 133X54X69X135X27X31 | |
| — | |
| Full | |
| Skylight(s), Hardwood Floors | |
| Range, Microwave, Dishwasher, Refrigerator, Washer, Dryer, Disposal, Stainless Steel Appliance(s), Range Hood | |
| Not in DB | |
| — | |
| — | |
| — | |
| — |
Tax History
| Year | Property Taxes |
|---|---|
| 2019 | $8,784 |
Contact Agent
Nearby Similar Homes
Nearby Sold Comparables
Contact Agent
Listing Provided By
Keller Williams Platinum Partners








