564 County Road 1050 N, Tuscola, Illinois 61953
$233,000
|
Sold
|
|
| Status: | Closed |
| Sqft: | 2,437 |
| Cost/Sqft: | $98 |
| Beds: | 3 |
| Baths: | 2 |
| Year Built: | 1978 |
| Property Taxes: | $4,710 |
| Days On Market: | 2052 |
| Lot Size: | 1,00 |
Description
Beautiful well-maintained brick home situated on one acre northwest of Tuscola. Two large family spaces, plus a climate controlled four seasons room, provide plenty of space for the family and entertaining. The kitchen has been tastefully remodeled including granite counter tops and stainless steel appliances. Three bedrooms, including a master, and two remodeled baths complete the floor plan. The master bath floor is heated. That's just the beginning. The list of updates includes heat pump 17, Hybrid water heater 19, nearly all replacement Pella windows, reverse osmosis water system and Culligan water softener, sun room roof recoated 19, and freshly sealed asphalt drive. Add in a 24x28 heated and insulated garage, insulated and lighted crawl space with sump pump, a wonderful shed with garage door, new well pump and accessories, fenced back yard area and manicured yard and the package is complete.
Property Specifics
| Single Family | |
| — | |
| Ranch | |
| 1978 | |
| None | |
| — | |
| No | |
| 1 |
| Douglas | |
| Benner | |
| — / Not Applicable | |
| None | |
| Private Well | |
| Septic-Private | |
| 10756487 | |
| 05012530000800 |
Nearby Schools
| NAME: | DISTRICT: | DISTANCE: | |
|---|---|---|---|
|
Grade School
Tuscola Elementary School |
301 | — | |
|
Middle School
Tuscola Junior High School |
301 | Not in DB | |
|
High School
Tuscola High School |
301 | Not in DB | |
Property History
| DATE: | EVENT: | PRICE: | SOURCE: |
|---|---|---|---|
| 31 Jul, 2020 | Sold | $233,000 | MRED MLS |
| 26 Jun, 2020 | Under contract | $239,500 | MRED MLS |
| 23 Jun, 2020 | Listed for sale | $239,500 | MRED MLS |
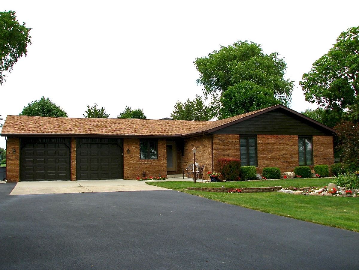
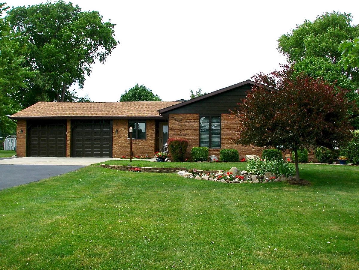
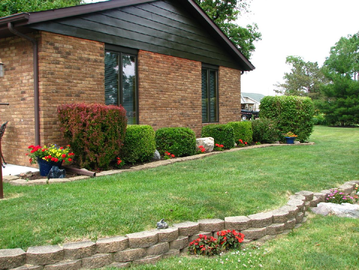
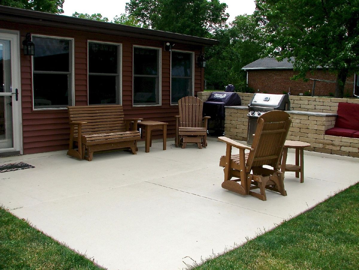
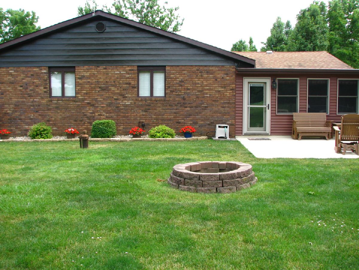
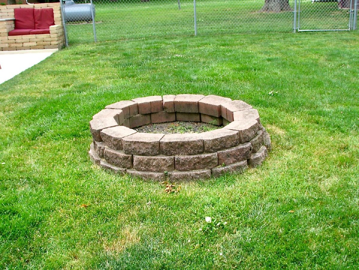
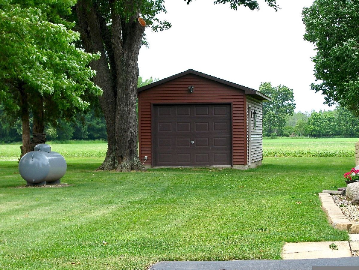
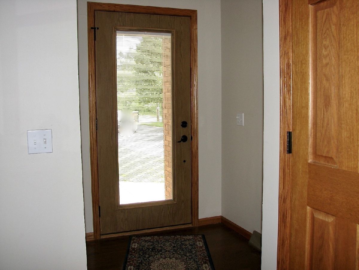
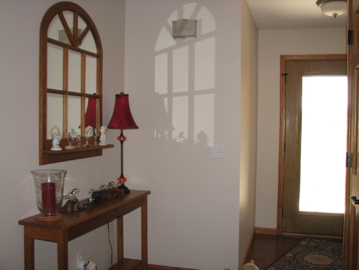
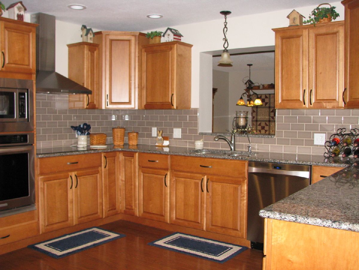
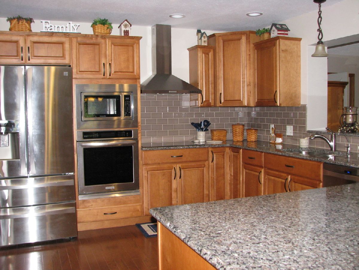
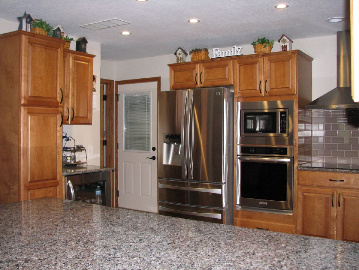
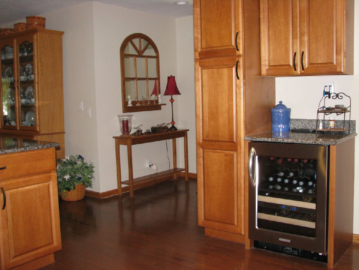
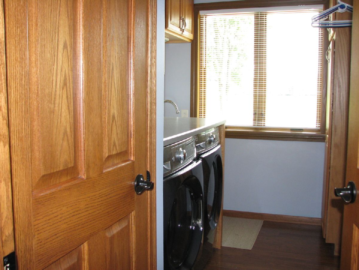
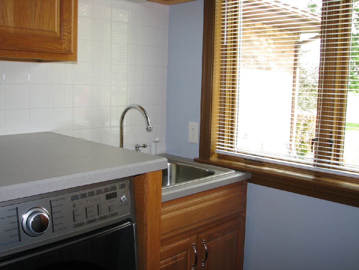
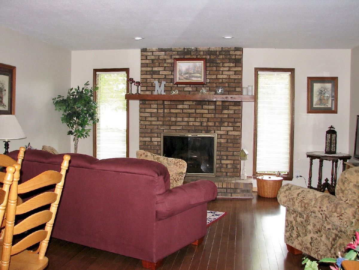
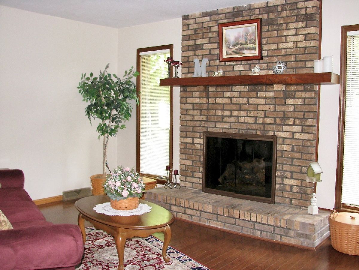
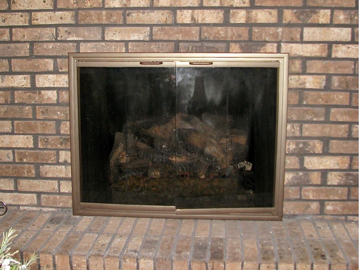
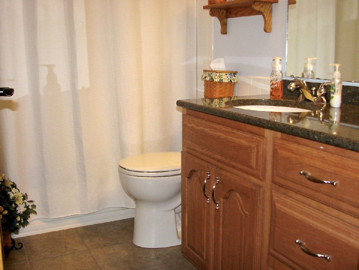
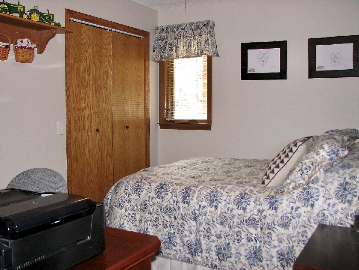
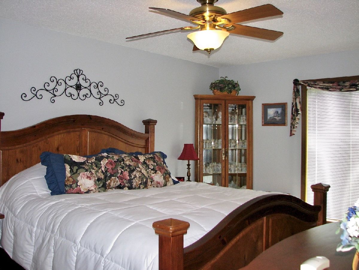
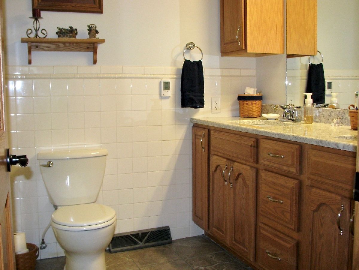
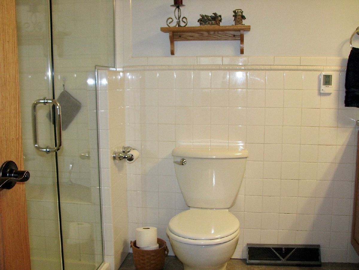
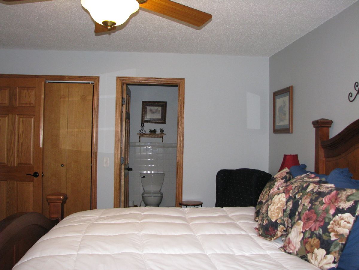
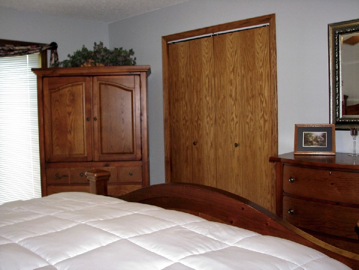
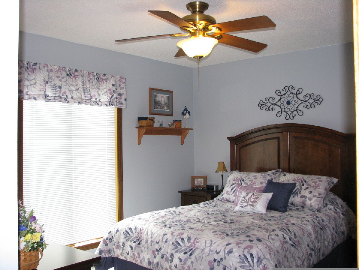
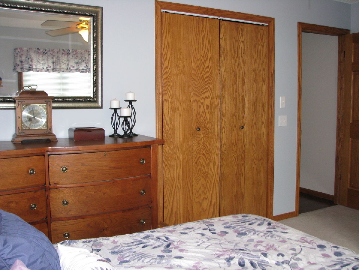
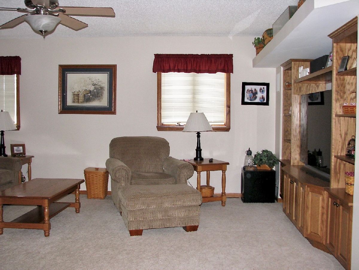
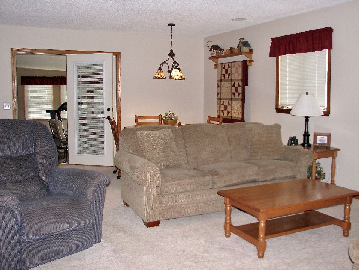
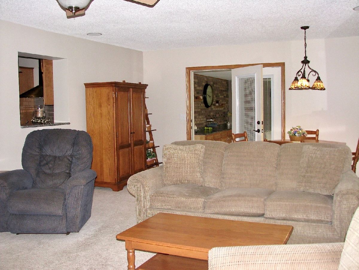
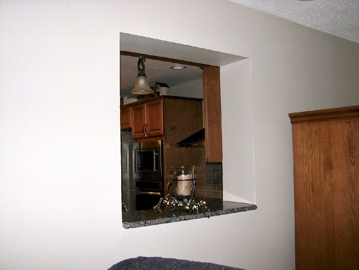
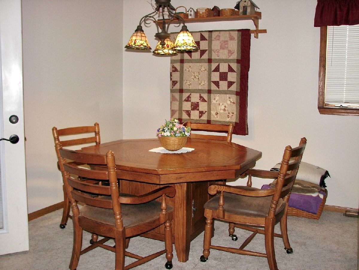
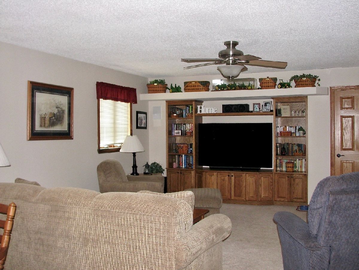
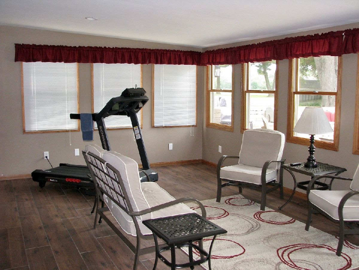
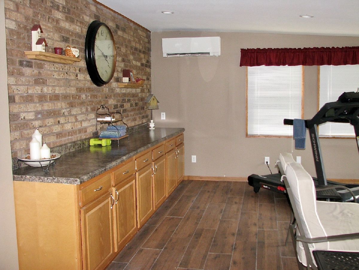
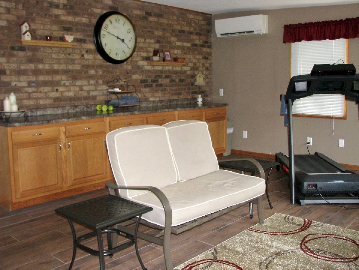
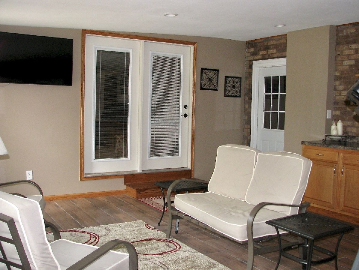
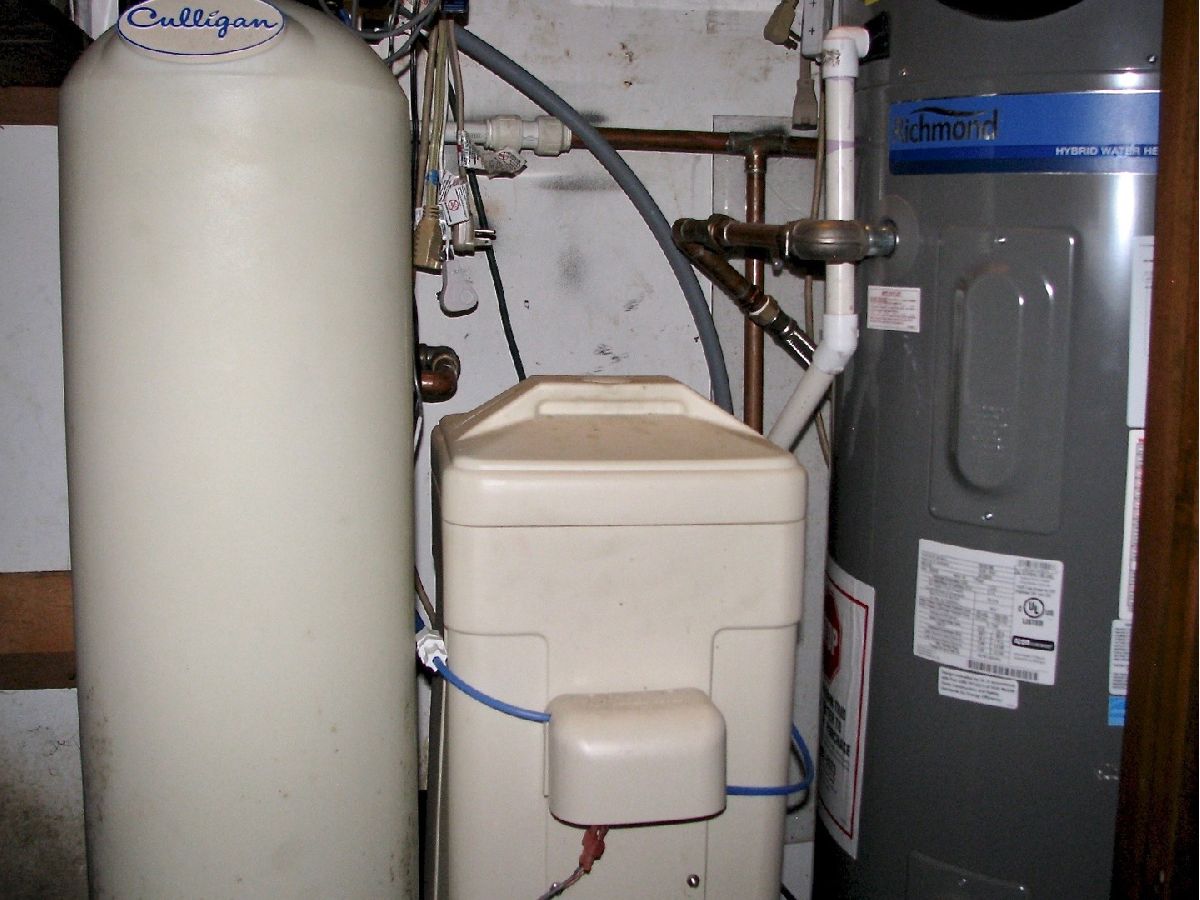
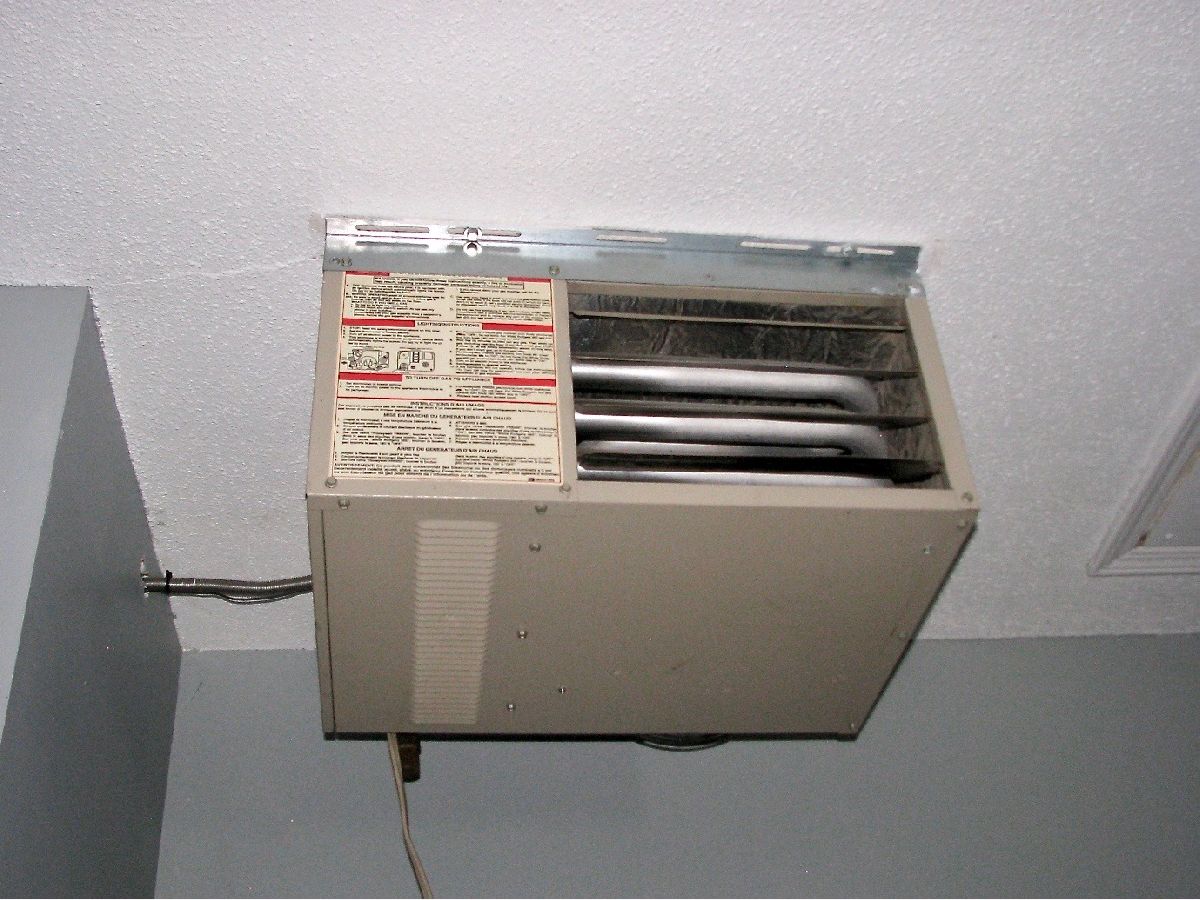
Room Specifics
Total Bedrooms: 3
Bedrooms Above Ground: 3
Bedrooms Below Ground: 0
Dimensions: —
Floor Type: Carpet
Dimensions: —
Floor Type: Carpet
Full Bathrooms: 2
Bathroom Amenities: —
Bathroom in Basement: 0
Rooms: Heated Sun Room
Basement Description: Crawl
Other Specifics
| 2 | |
| Block | |
| Asphalt,Concrete | |
| Patio | |
| Fenced Yard,Mature Trees | |
| 150 X 290 | |
| — | |
| Full | |
| Hardwood Floors, Wood Laminate Floors, Heated Floors, First Floor Bedroom, First Floor Laundry, First Floor Full Bath, Walk-In Closet(s) | |
| Microwave, Dishwasher, Refrigerator, Washer, Dryer, Disposal, Stainless Steel Appliance(s), Wine Refrigerator, Cooktop, Built-In Oven, Range Hood, Water Softener Owned | |
| Not in DB | |
| Street Paved | |
| — | |
| — | |
| Gas Log |
Tax History
| Year | Property Taxes |
|---|---|
| 2020 | $4,710 |
Contact Agent
Nearby Similar Homes
Nearby Sold Comparables
Contact Agent
Listing Provided By
Hillard Agency- Tuscola



