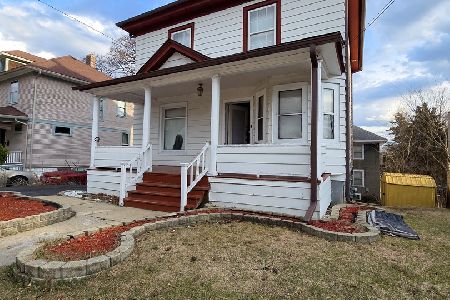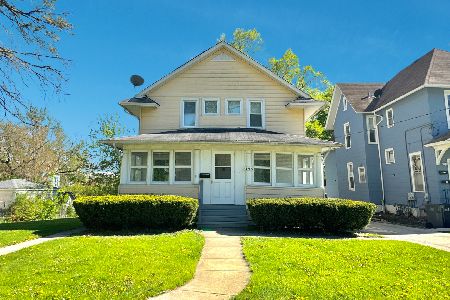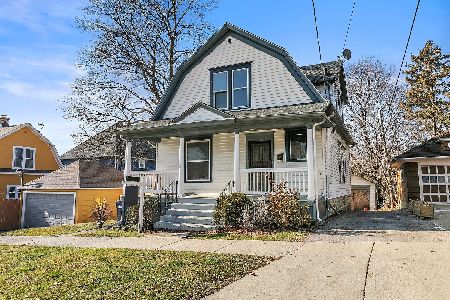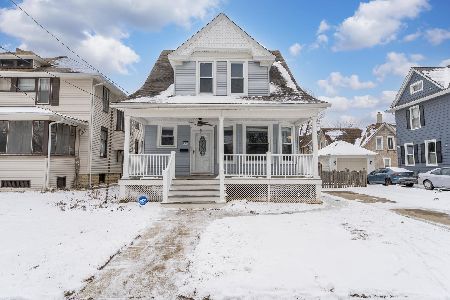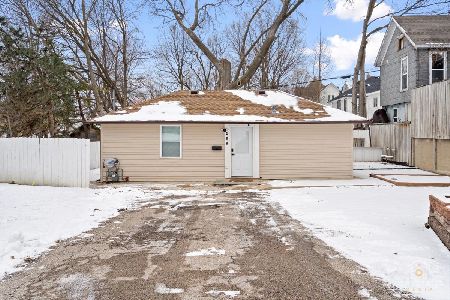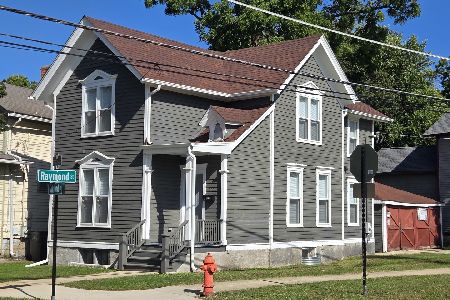564 Division Street, Elgin, Illinois 60120
$185,000
|
Sold
|
|
| Status: | Closed |
| Sqft: | 1,904 |
| Cost/Sqft: | $99 |
| Beds: | 4 |
| Baths: | 2 |
| Year Built: | 1885 |
| Property Taxes: | $4,605 |
| Days On Market: | 1943 |
| Lot Size: | 0,23 |
Description
Picture perfect Victorian home with front, side and back porches, is loaded with historical charm and modern updates! This home has been plaqued, featured on the house walk and is perfectly placed in the much sought-after Historic District on Elgin's near East side. With 3 spacious living areas on the main level and 4 generous sized bedrooms upstairs, this home has an incredible amount of square footage! Gorgeous country kitchen includes white cabinets, large center island, farm sink and walk-in pantry. Amazing first floor full bath has just been completely remodeled to period and features a walk-in custom shower. Head upstairs by way of one of the home's two staircases to the second floor that includes 4 bedrooms and 2nd full bath with original clawfoot tub and brass fixtures! Off the kitchen is the incredible screened in back porch that is truly the signature of this home. It's absolutely perfect for outdoor living with its panoramic views of the grounds that include mature landscaping, multiple gardens, fire pit and custom stone patio! The large basement and oversized 2 car garage provide loads of storage. Newer mechanicals. Hurry as this one will be gone fast!
Property Specifics
| Single Family | |
| — | |
| Victorian | |
| 1885 | |
| Full | |
| — | |
| No | |
| 0.23 |
| Kane | |
| — | |
| 0 / Not Applicable | |
| None | |
| Public | |
| Public Sewer | |
| 10888229 | |
| 0613256018 |
Property History
| DATE: | EVENT: | PRICE: | SOURCE: |
|---|---|---|---|
| 8 Jan, 2021 | Sold | $185,000 | MRED MLS |
| 19 Nov, 2020 | Under contract | $189,000 | MRED MLS |
| — | Last price change | $194,900 | MRED MLS |
| 1 Oct, 2020 | Listed for sale | $199,900 | MRED MLS |
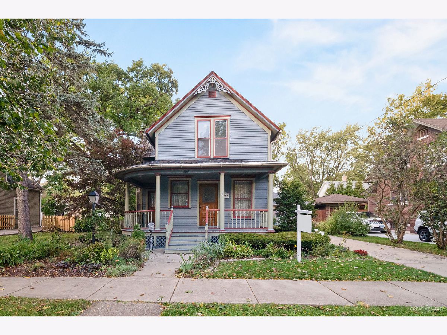
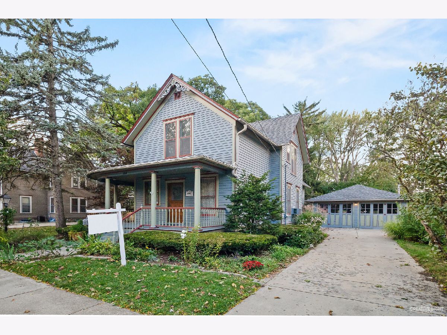
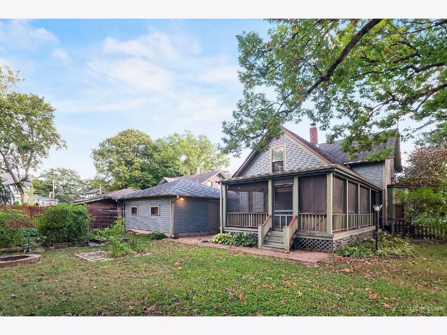
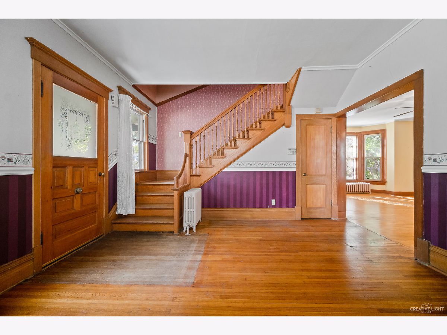
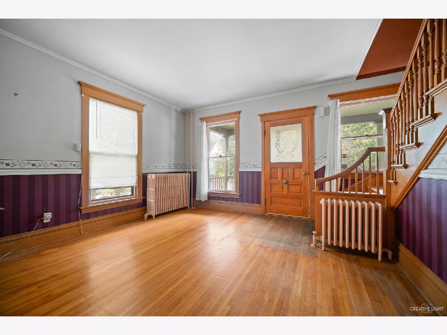
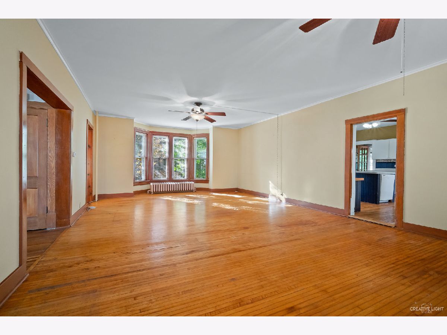
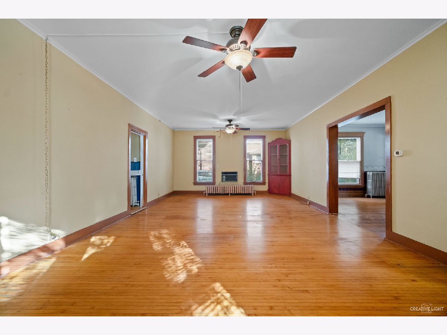
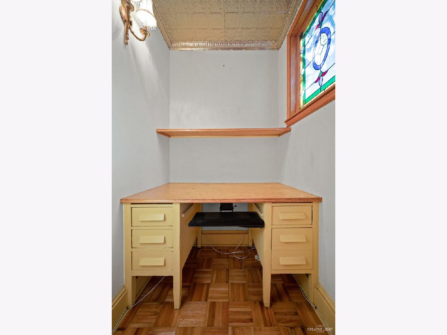
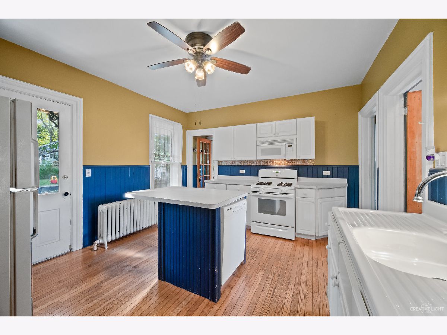
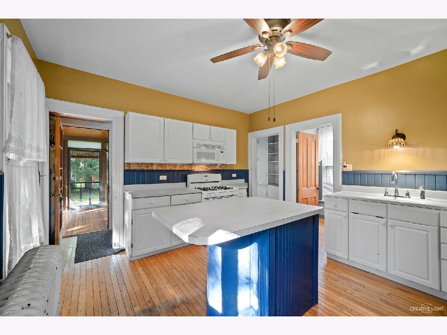
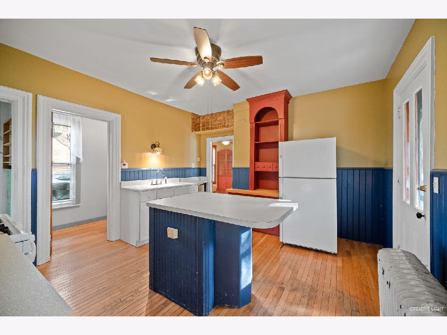
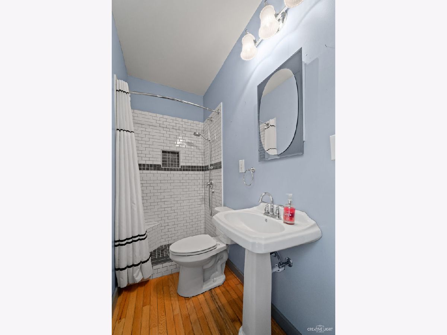
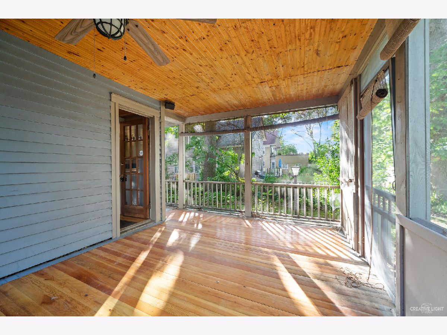
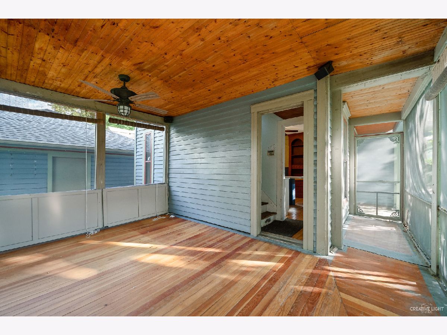
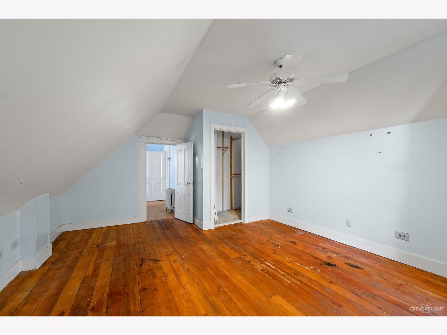
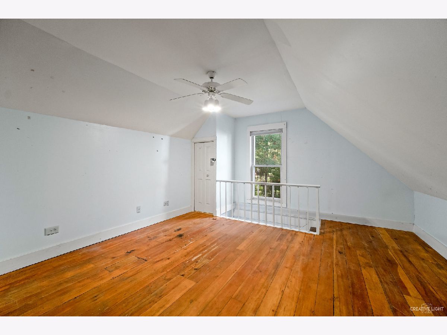
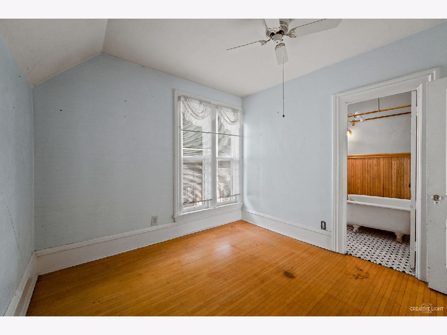
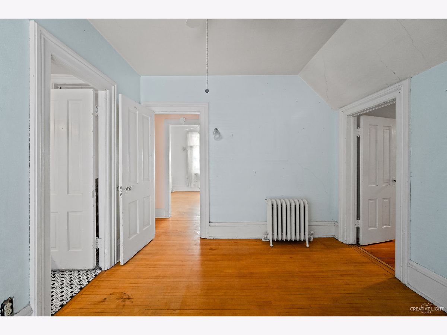
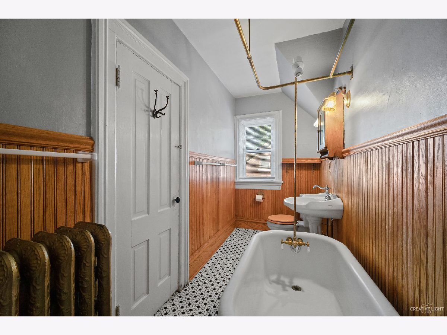
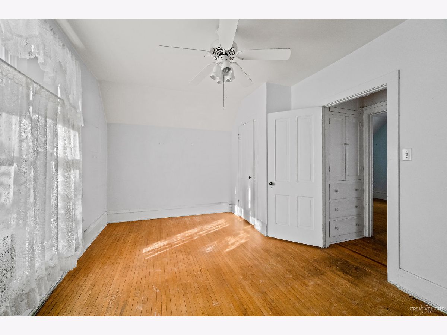
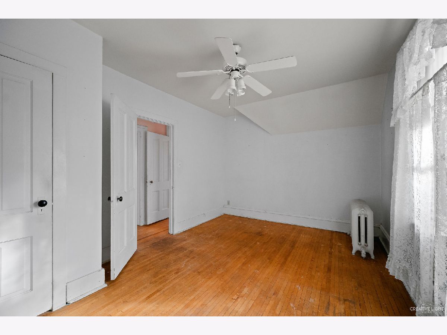
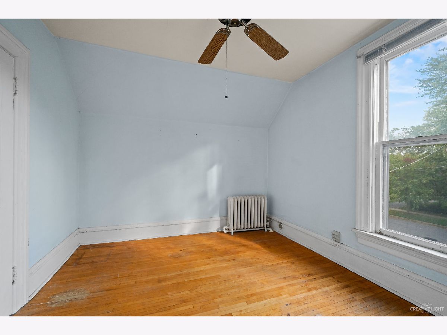
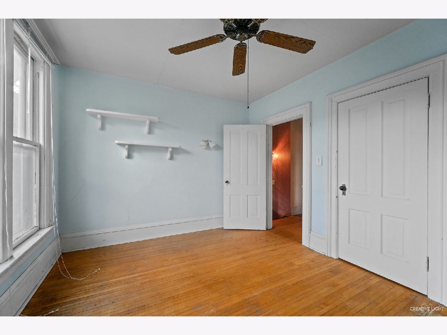
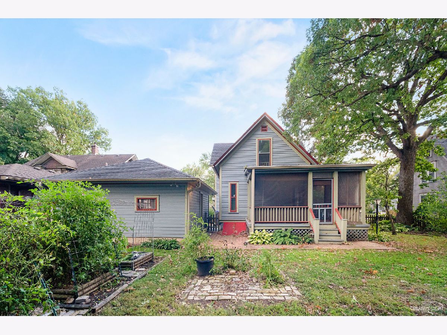
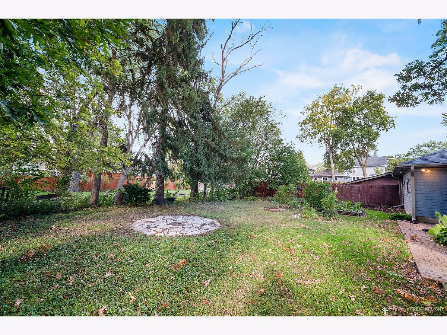
Room Specifics
Total Bedrooms: 4
Bedrooms Above Ground: 4
Bedrooms Below Ground: 0
Dimensions: —
Floor Type: Hardwood
Dimensions: —
Floor Type: Hardwood
Dimensions: —
Floor Type: Hardwood
Full Bathrooms: 2
Bathroom Amenities: —
Bathroom in Basement: 0
Rooms: Office,Screened Porch,Pantry,Other Room
Basement Description: Cellar
Other Specifics
| 2 | |
| — | |
| Concrete | |
| Patio, Brick Paver Patio, Storms/Screens | |
| — | |
| 72X133 | |
| — | |
| None | |
| Vaulted/Cathedral Ceilings, Hardwood Floors, Built-in Features | |
| Range, Microwave, Dishwasher, Refrigerator, Washer, Dryer | |
| Not in DB | |
| — | |
| — | |
| — | |
| — |
Tax History
| Year | Property Taxes |
|---|---|
| 2021 | $4,605 |
Contact Agent
Nearby Similar Homes
Nearby Sold Comparables
Contact Agent
Listing Provided By
REMAX Horizon

