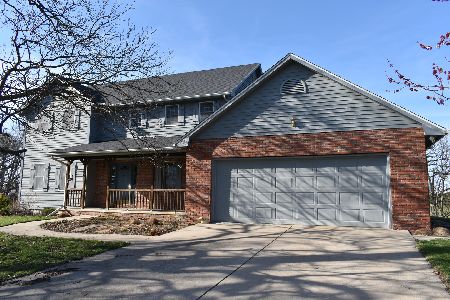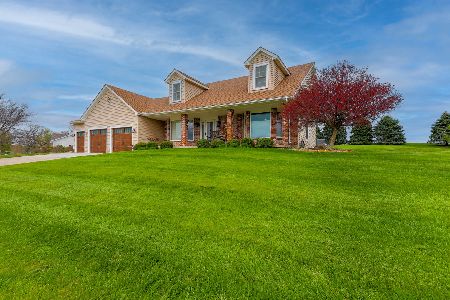564 Fairway Drive, El Paso, Illinois 61738
$285,000
|
Sold
|
|
| Status: | Closed |
| Sqft: | 2,194 |
| Cost/Sqft: | $137 |
| Beds: | 2 |
| Baths: | 3 |
| Year Built: | 2003 |
| Property Taxes: | $6,257 |
| Days On Market: | 3911 |
| Lot Size: | 0,00 |
Description
Gorgeous custom ranch located at the well-maintained, popular El Paso Golf Club which is 5 miles south of El Paso. Meticulous care given to every amenity & upgrade. 4 bedrooms, 3 full baths. Vaulted, cathedral, and trey ceilings add to the spacious, open plan. Kitchen includes custom made cabinets, & all appliances remain. Owner's suite features 2 closets and full bath. Bedroom 2, full bath, and large laundry room also on the main level. Daylight windows in finished lower level which includes 2 bedrooms, full bath, media center, and recreation room. OT2 is beautiful 4 seasons room w/built-in grill. Exterior is brick & cement board siding. Sump pump w/backup battery; Guardian automatic home standby generator; ionic water system; reverse osmosis in kitchen. 2 decks and extended, heated 3 car garage.
Property Specifics
| Single Family | |
| — | |
| Ranch | |
| 2003 | |
| Full | |
| — | |
| No | |
| — |
| Woodford | |
| El Paso Golf Club | |
| 92 / Annual | |
| — | |
| Public | |
| Public Sewer | |
| 10220096 | |
| 1633202007 |
Nearby Schools
| NAME: | DISTRICT: | DISTANCE: | |
|---|---|---|---|
|
Grade School
El Paso |
— | ||
|
Middle School
Gridley Jr High School |
11 | Not in DB | |
|
High School
El Paso High School |
11 | Not in DB | |
Property History
| DATE: | EVENT: | PRICE: | SOURCE: |
|---|---|---|---|
| 27 Jul, 2015 | Sold | $285,000 | MRED MLS |
| 27 May, 2015 | Under contract | $299,900 | MRED MLS |
| 4 May, 2015 | Listed for sale | $325,900 | MRED MLS |
Room Specifics
Total Bedrooms: 4
Bedrooms Above Ground: 2
Bedrooms Below Ground: 2
Dimensions: —
Floor Type: Carpet
Dimensions: —
Floor Type: Carpet
Dimensions: —
Floor Type: Carpet
Full Bathrooms: 3
Bathroom Amenities: —
Bathroom in Basement: 1
Rooms: Other Room,Family Room,Foyer,Enclosed Porch Heated
Basement Description: Partially Finished
Other Specifics
| 3 | |
| — | |
| — | |
| Deck, Porch | |
| Mature Trees,Landscaped | |
| 120X125 | |
| — | |
| Full | |
| First Floor Full Bath, Vaulted/Cathedral Ceilings, Built-in Features, Walk-In Closet(s) | |
| Dishwasher, Refrigerator, Range, Washer, Dryer, Microwave | |
| Not in DB | |
| — | |
| — | |
| — | |
| Gas Log, Attached Fireplace Doors/Screen |
Tax History
| Year | Property Taxes |
|---|---|
| 2015 | $6,257 |
Contact Agent
Nearby Similar Homes
Nearby Sold Comparables
Contact Agent
Listing Provided By
Berkshire Hathaway Snyder Real Estate






