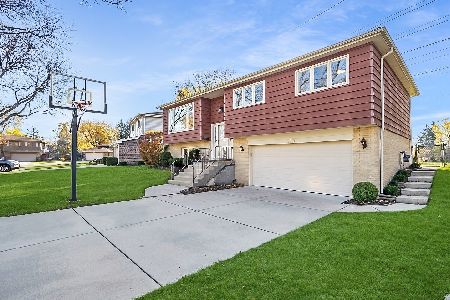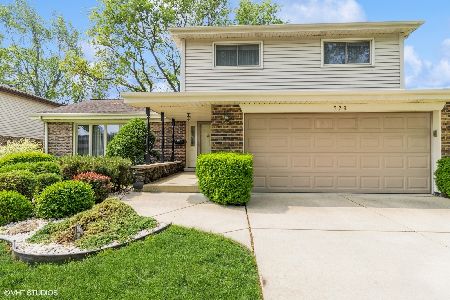564 Figard Lane, Des Plaines, Illinois 60016
$337,000
|
Sold
|
|
| Status: | Closed |
| Sqft: | 1,750 |
| Cost/Sqft: | $200 |
| Beds: | 3 |
| Baths: | 2 |
| Year Built: | 1973 |
| Property Taxes: | $4,351 |
| Days On Market: | 2421 |
| Lot Size: | 0,00 |
Description
This beautiful home has been lovingly cared for and meticulously maintained. Premium cul-de-sac location backing to walking path and open space. Huge backyard is an outdoor oasis with paver walk, spacious deck, gazebo and lovely gardens. Kitchen has been recently redone with modern gray cabinetry and granite counters. Impeccable hardwood floors under all carpeted areas like the second bedroom. Newer windows and family room flooring, Updated lower level bath.
Property Specifics
| Single Family | |
| — | |
| Tri-Level | |
| 1973 | |
| None | |
| SPLIT LEVEL | |
| No | |
| — |
| Cook | |
| Brentwood | |
| 0 / Not Applicable | |
| None | |
| Lake Michigan | |
| Public Sewer, Sewer-Storm | |
| 10397642 | |
| 08134020210000 |
Nearby Schools
| NAME: | DISTRICT: | DISTANCE: | |
|---|---|---|---|
|
Grade School
Brentwood Elementary School |
59 | — | |
|
Middle School
Friendship Junior High School |
59 | Not in DB | |
|
High School
Elk Grove High School |
214 | Not in DB | |
Property History
| DATE: | EVENT: | PRICE: | SOURCE: |
|---|---|---|---|
| 12 Aug, 2019 | Sold | $337,000 | MRED MLS |
| 11 Jun, 2019 | Under contract | $349,900 | MRED MLS |
| 30 May, 2019 | Listed for sale | $349,900 | MRED MLS |
Room Specifics
Total Bedrooms: 3
Bedrooms Above Ground: 3
Bedrooms Below Ground: 0
Dimensions: —
Floor Type: Hardwood
Dimensions: —
Floor Type: Carpet
Full Bathrooms: 2
Bathroom Amenities: —
Bathroom in Basement: 0
Rooms: Foyer
Basement Description: Crawl
Other Specifics
| 2 | |
| Concrete Perimeter | |
| Concrete | |
| Deck, Roof Deck, Storms/Screens | |
| Cul-De-Sac,Landscaped | |
| 123X98X18X18X141X13 | |
| Unfinished | |
| None | |
| Hardwood Floors | |
| Range, Microwave, Dishwasher, Refrigerator, Disposal | |
| Not in DB | |
| Sidewalks, Street Lights, Street Paved | |
| — | |
| — | |
| — |
Tax History
| Year | Property Taxes |
|---|---|
| 2019 | $4,351 |
Contact Agent
Nearby Similar Homes
Nearby Sold Comparables
Contact Agent
Listing Provided By
RE/MAX Suburban












